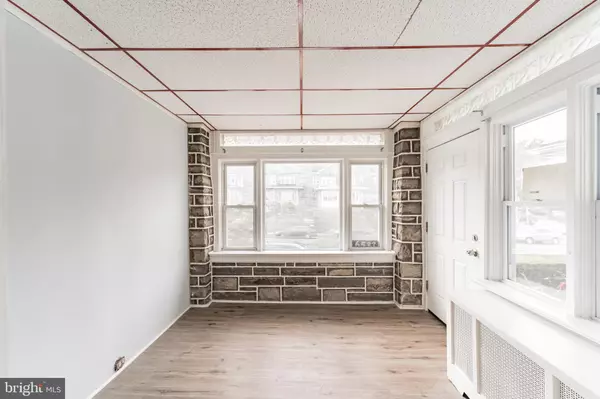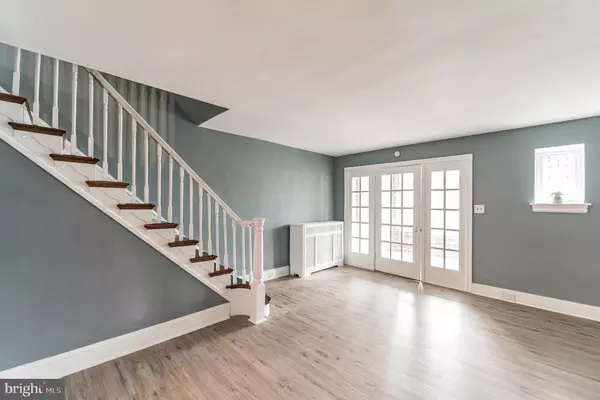$190,000
$174,900
8.6%For more information regarding the value of a property, please contact us for a free consultation.
3 Beds
1 Bath
1,384 SqFt
SOLD DATE : 11/10/2021
Key Details
Sold Price $190,000
Property Type Townhouse
Sub Type Interior Row/Townhouse
Listing Status Sold
Purchase Type For Sale
Square Footage 1,384 sqft
Price per Sqft $137
Subdivision Overbrook
MLS Listing ID PAPH2023424
Sold Date 11/10/21
Style Straight Thru
Bedrooms 3
Full Baths 1
HOA Y/N N
Abv Grd Liv Area 1,384
Originating Board BRIGHT
Year Built 1925
Annual Tax Amount $1,855
Tax Year 2021
Lot Size 1,466 Sqft
Acres 0.03
Lot Dimensions 16.00 x 91.65
Property Description
Back to Active!! Buyers financing fell through so their loss is your gain!! WELCOME HOME to 6533 Lebanon Avenue. This Spacious 3-bedroom home is move-in ready and waiting on you to make it yours. Located in the desirable neighborhood of Overbrook with garage and driveway parking for your convenience, this home is well maintained and in great condition with recent upgrades! As you approach, you will notice the raised front lawn and garden area. You will also notice the front patio perfect to sit out on and waive to your neighbors on a warm summer night. As you enter the home, you will enjoy the enclosed front porch, the perfect sun room and/or sitting area to have great conversation. Past the enclosed porch is the spacious living room coat closet and charming brick accent fireplace and mantle. Past the living room is the formal dining room large enough to entertain anytime but especially during the holidays. The dining room has an open view to the kitchen which includes a center island to enjoy breakfast. The kitchen features plenty of cabinet space, shelving, granite counter tops and a stainless steel stove. The 2nd floor offers 3 bright and airy great size bedrooms, ample closets and hall bath with shelving, a linen closet and new bathroom vanity. The large unfinished basement has a walkout entrance/exit to the rear driveway. The basement also includes a large cedar closet and separate laundry room for your convenience. Walls and ceilings freshly painted throughout. Located just minutes to schools, parks, city line corridor, and center city. Seller will look at all reasonable offers. All cash offers must provide proof of funds, all mortgaged offers must include pre-approval and BFI.
Location
State PA
County Philadelphia
Area 19151 (19151)
Zoning RM1
Rooms
Basement Full, Garage Access, Outside Entrance
Interior
Hot Water Electric
Heating Radiator
Cooling None
Heat Source Natural Gas
Exterior
Parking Features Garage - Rear Entry, Basement Garage
Garage Spaces 2.0
Water Access N
Accessibility None
Attached Garage 1
Total Parking Spaces 2
Garage Y
Building
Story 2
Sewer Public Sewer
Water Public
Architectural Style Straight Thru
Level or Stories 2
Additional Building Above Grade, Below Grade
New Construction N
Schools
School District The School District Of Philadelphia
Others
Senior Community No
Tax ID 344059400
Ownership Fee Simple
SqFt Source Assessor
Special Listing Condition Standard
Read Less Info
Want to know what your home might be worth? Contact us for a FREE valuation!

Our team is ready to help you sell your home for the highest possible price ASAP

Bought with Porsha Preston • Keller Williams Elite







