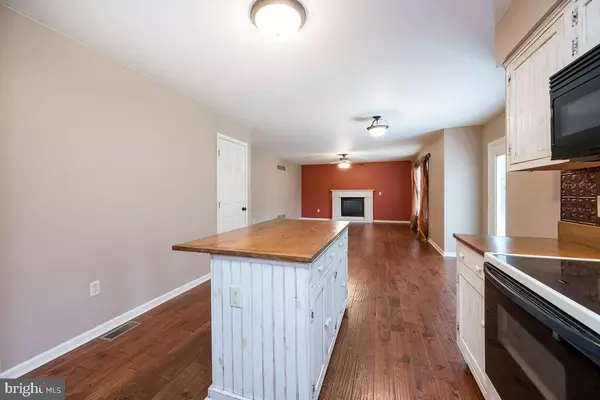$390,000
$390,000
For more information regarding the value of a property, please contact us for a free consultation.
4 Beds
3 Baths
2,542 SqFt
SOLD DATE : 01/17/2022
Key Details
Sold Price $390,000
Property Type Single Family Home
Sub Type Detached
Listing Status Sold
Purchase Type For Sale
Square Footage 2,542 sqft
Price per Sqft $153
Subdivision Greenbriar
MLS Listing ID PABK2008486
Sold Date 01/17/22
Style Colonial
Bedrooms 4
Full Baths 2
Half Baths 1
HOA Y/N N
Abv Grd Liv Area 2,542
Originating Board BRIGHT
Year Built 2000
Annual Tax Amount $7,214
Tax Year 2021
Lot Size 0.420 Acres
Acres 0.42
Lot Dimensions 0.00 x 0.00
Property Description
Ready to enjoy as soon as you are! This large 2542 sq ft home has so many new upgrades with a great flat private yard! NO HOA! Walk up to a great covered porch and into a large foyer with beautiful new hand scraped hardwood floors throughout first floor! Completely upgraded kitchen with fabulous french country cabinets, distressed white with a glaze, copper backsplash, stunning wood counter tops with a provincial finish. glass topped electric oven, dishwasher microwave and refrigerator, great pantry as well. Fantastic island for extra workspace and storage. Dining area open to kitchen for easy entertaining or everyday meals with a sliding glass door to deck for outdoor meals. This open concept encorperates the large comfortable family room with a gas fireplace that has a white wood with glazed surround and mantal that ties in with the kitchen nicely plus a great ceiling fan. Some new lighting. Main floor laundry to make life easier. Spacious powder room. Living room is more private, could make a great office for those that work at home!. Upstairs has all new carpet! Primary bedroom is very spacious with a nice walk in closet and an ensuite bathroom. 3 additional bedrooms and a great hall bath. Finished basement has all new carpet, recessed lighting and utility room. Backyard is amazing, flat spacious grounds where pets are welcome, completely fenced in with a privacy fence, large back deck for summertime barbeques and a shed for extra storage. 2 car garage. New roof! Convienently located near 422, restaurants and shopping.
Location
State PA
County Berks
Area Amity Twp (10224)
Zoning R1
Rooms
Other Rooms Living Room, Dining Room, Primary Bedroom, Bedroom 2, Bedroom 3, Bedroom 4, Kitchen, Family Room, Basement, Laundry, Bathroom 2, Bathroom 3, Primary Bathroom
Interior
Interior Features Ceiling Fan(s), Combination Kitchen/Dining, Kitchen - Island, Pantry, Primary Bath(s), Tub Shower, Walk-in Closet(s), Wood Floors
Hot Water Natural Gas
Heating Forced Air
Cooling Central A/C
Flooring Hardwood, Carpet
Fireplaces Number 1
Fireplaces Type Gas/Propane
Equipment Built-In Microwave, Dishwasher, Dryer, Oven/Range - Electric, Refrigerator, Washer
Fireplace Y
Appliance Built-In Microwave, Dishwasher, Dryer, Oven/Range - Electric, Refrigerator, Washer
Heat Source Natural Gas
Laundry Main Floor
Exterior
Exterior Feature Deck(s), Porch(es)
Parking Features Garage - Front Entry
Garage Spaces 6.0
Fence Privacy
Water Access N
Roof Type Architectural Shingle
Accessibility None
Porch Deck(s), Porch(es)
Attached Garage 2
Total Parking Spaces 6
Garage Y
Building
Story 2
Foundation Concrete Perimeter
Sewer Public Sewer
Water Public
Architectural Style Colonial
Level or Stories 2
Additional Building Above Grade, Below Grade
New Construction N
Schools
School District Daniel Boone Area
Others
Senior Community No
Tax ID 24-5355-20-81-7377
Ownership Fee Simple
SqFt Source Assessor
Acceptable Financing Cash, Conventional, FHA, VA
Horse Property N
Listing Terms Cash, Conventional, FHA, VA
Financing Cash,Conventional,FHA,VA
Special Listing Condition Standard
Read Less Info
Want to know what your home might be worth? Contact us for a FREE valuation!

Our team is ready to help you sell your home for the highest possible price ASAP

Bought with Linda B Henry • Herb Real Estate, Inc.







