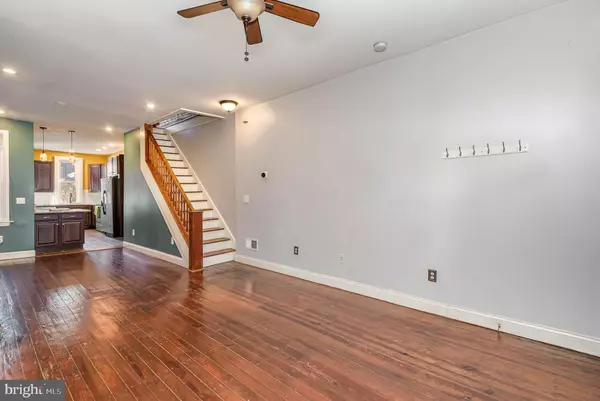$162,500
$159,900
1.6%For more information regarding the value of a property, please contact us for a free consultation.
3 Beds
2 Baths
1,630 SqFt
SOLD DATE : 02/03/2022
Key Details
Sold Price $162,500
Property Type Townhouse
Sub Type End of Row/Townhouse
Listing Status Sold
Purchase Type For Sale
Square Footage 1,630 sqft
Price per Sqft $99
Subdivision Olde Uptown
MLS Listing ID PADA2006690
Sold Date 02/03/22
Style Traditional
Bedrooms 3
Full Baths 2
HOA Y/N N
Abv Grd Liv Area 1,630
Originating Board BRIGHT
Year Built 1904
Annual Tax Amount $1,844
Tax Year 2021
Lot Size 871 Sqft
Acres 0.02
Property Description
2nd chance! The previous contract fell through due to changes on the buyer side. Welcome to your new home in Olde Uptown Harrisburg! Enjoy close proximity to coffee shops, cafes, restaurants, the Capital Area Greenbelt & a plethora of amenities. You will be located 2 blocks from the Susquehanna river but NOT in the 100 year flood zone! This beautiful brick home has great curb appeal & perfect front porch. Hardwood floors flow throughout the entire home & tile flooring in the kitchen & bathrooms complete the look. On the main level you will find a lovely open floor plan. Whip up your favorite recipe in the updated kitchen w/ new gorgeous granite countertops. Enjoy your fenced in patio that can be accessed from the kitchen. The 2nd level consists of 2 good sized bedrooms, W/D, full updated bathroom w/ dual sinks & tub/shower combo as well as a balcony to enjoy fresh air off of the back bedroom. The 3rd level features a spacious bedroom, walk in closet & updated full bathroom w/ stand up shower. All appliances & ring doorbell are included. Natural gas heat & central air make for an energy efficient & comfortable place to call home. PARKING spot (2 tandem spots) available through WCI for a fee of $75/month. It is spot #11 and it is paid for until the end of April. 1 year HSA Home Warranty included! Schedule your showing today.
Location
State PA
County Dauphin
Area City Of Harrisburg (14001)
Zoning RESIDENTIAL
Rooms
Other Rooms Living Room, Dining Room, Primary Bedroom, Bedroom 2, Bedroom 3, Kitchen
Basement Full
Interior
Interior Features Ceiling Fan(s), Floor Plan - Open, Formal/Separate Dining Room, Walk-in Closet(s), Wood Floors
Hot Water Natural Gas
Heating Forced Air
Cooling Central A/C
Flooring Hardwood
Equipment Built-In Microwave, Dishwasher, Oven/Range - Electric, Refrigerator, Washer - Front Loading, Dryer - Electric, Dryer - Front Loading
Fireplace N
Window Features Replacement
Appliance Built-In Microwave, Dishwasher, Oven/Range - Electric, Refrigerator, Washer - Front Loading, Dryer - Electric, Dryer - Front Loading
Heat Source Natural Gas
Laundry Upper Floor, Washer In Unit, Dryer In Unit
Exterior
Garage Spaces 2.0
Parking On Site 2
Fence Wood
Water Access N
Roof Type Rubber
Accessibility None
Total Parking Spaces 2
Garage N
Building
Story 3
Foundation Stone
Sewer Public Sewer
Water Public
Architectural Style Traditional
Level or Stories 3
Additional Building Above Grade, Below Grade
New Construction N
Schools
High Schools Harrisburg High School
School District Harrisburg City
Others
Senior Community No
Tax ID 11-008-049-000-0000
Ownership Fee Simple
SqFt Source Estimated
Acceptable Financing Cash, Conventional
Listing Terms Cash, Conventional
Financing Cash,Conventional
Special Listing Condition Standard
Read Less Info
Want to know what your home might be worth? Contact us for a FREE valuation!

Our team is ready to help you sell your home for the highest possible price ASAP

Bought with Ahmed Islam • Ghimire Homes
GET MORE INFORMATION








