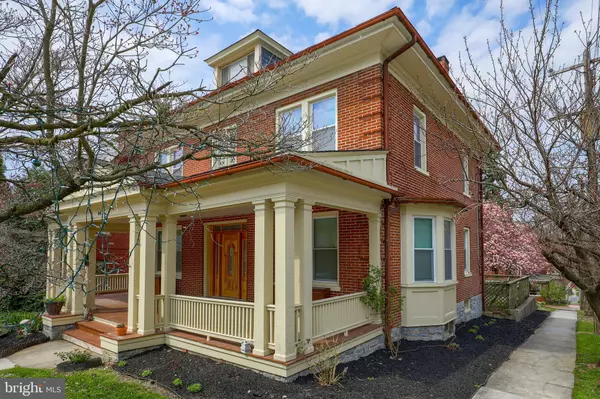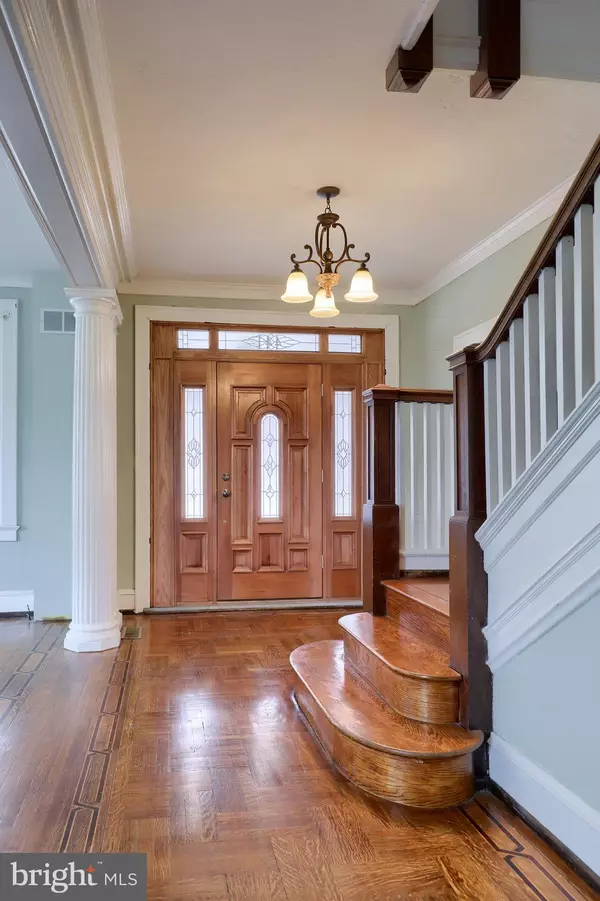$170,000
$170,000
For more information regarding the value of a property, please contact us for a free consultation.
5 Beds
3 Baths
3,051 SqFt
SOLD DATE : 08/16/2021
Key Details
Sold Price $170,000
Property Type Single Family Home
Sub Type Detached
Listing Status Sold
Purchase Type For Sale
Square Footage 3,051 sqft
Price per Sqft $55
Subdivision The Avenues
MLS Listing ID PAYK156102
Sold Date 08/16/21
Style Colonial
Bedrooms 5
Full Baths 2
Half Baths 1
HOA Y/N N
Abv Grd Liv Area 2,304
Originating Board BRIGHT
Year Built 1910
Annual Tax Amount $7,309
Tax Year 2020
Lot Size 7,750 Sqft
Acres 0.18
Property Description
Beautiful brick Colonial sitting on a large corner lot featuring original hardwood flooring with inlays, original interior wood door, 9' ceilings, leaded glass windows, open foyer with crown & dental moldings, open staircase and decorative columns. Spacious living room offering a bay window and fireplace with decorative mantel. Separate dining room with bay window, built in buffet and custom crown moldings. Kitchen offering a walk in pantry, center island and a door leading out to the enclosed rear porch. Large lower level family room with powder room is a great spot for entertaining. Master bedroom with bay window, walk in closet and private bath can be found on the 2nd floor along with 2 additional nice sized bedrooms, full bath and an enclosed rear porch with large windows overlooking the back yard. The 3rd level offer 2 more bedrooms both with plenty of closet and storage space. Large covered front porch, detached 1 car garage, rear deck and a nicely landscaped yard with garden. This home is within walking distance to a local community park and conveniently located to Downtown York, Route 30, shopping and restaurants. If you are looking for a home that still maintains its original character this one is a definite must see. Schedule your private tour to explore all of the wonderful features this home has to offer.
Location
State PA
County York
Area York City (15201)
Zoning RS
Rooms
Other Rooms Living Room, Dining Room, Primary Bedroom, Bedroom 2, Bedroom 3, Bedroom 4, Bedroom 5, Kitchen, Family Room, Foyer, Laundry, Primary Bathroom, Full Bath, Half Bath, Screened Porch
Basement Full, Interior Access, Partially Finished, Walkout Stairs
Interior
Interior Features Built-Ins, Carpet, Ceiling Fan(s), Crown Moldings, Dining Area, Floor Plan - Traditional, Formal/Separate Dining Room, Kitchen - Eat-In, Kitchen - Island, Kitchen - Table Space, Pantry, Primary Bath(s), Soaking Tub, Stain/Lead Glass, Tub Shower, Wainscotting, Walk-in Closet(s), Wood Floors
Hot Water Other
Heating Hot Water
Cooling Central A/C, Ceiling Fan(s)
Flooring Hardwood, Ceramic Tile, Carpet
Fireplaces Number 1
Fireplaces Type Mantel(s)
Equipment Built-In Microwave, Dishwasher, Oven/Range - Gas, Refrigerator, Stainless Steel Appliances
Fireplace Y
Appliance Built-In Microwave, Dishwasher, Oven/Range - Gas, Refrigerator, Stainless Steel Appliances
Heat Source Natural Gas
Laundry Lower Floor
Exterior
Exterior Feature Balcony, Porch(es), Enclosed, Roof
Parking Features Garage - Front Entry
Garage Spaces 1.0
Water Access N
Roof Type Slate
Accessibility Other
Porch Balcony, Porch(es), Enclosed, Roof
Total Parking Spaces 1
Garage Y
Building
Lot Description Corner
Story 3
Sewer Public Sewer
Water Public
Architectural Style Colonial
Level or Stories 3
Additional Building Above Grade, Below Grade
New Construction N
Schools
School District York City
Others
Senior Community No
Tax ID 11-341-03-0001-00-00000
Ownership Fee Simple
SqFt Source Assessor
Acceptable Financing Cash, Conventional
Listing Terms Cash, Conventional
Financing Cash,Conventional
Special Listing Condition Standard
Read Less Info
Want to know what your home might be worth? Contact us for a FREE valuation!

Our team is ready to help you sell your home for the highest possible price ASAP

Bought with Mark Flinchbaugh • RE/MAX Patriots







