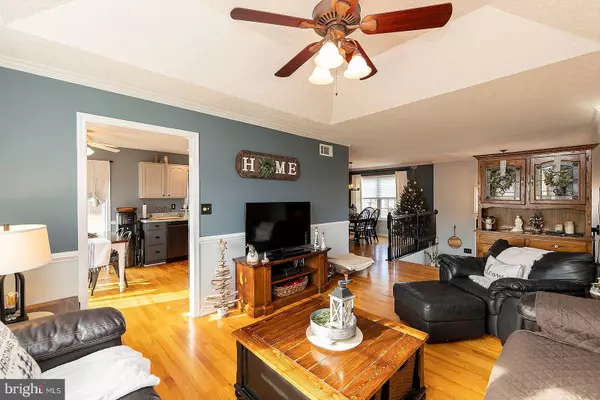$390,000
$379,999
2.6%For more information regarding the value of a property, please contact us for a free consultation.
4 Beds
3 Baths
2,250 SqFt
SOLD DATE : 02/07/2022
Key Details
Sold Price $390,000
Property Type Single Family Home
Sub Type Detached
Listing Status Sold
Purchase Type For Sale
Square Footage 2,250 sqft
Price per Sqft $173
Subdivision Red Fox Run
MLS Listing ID VAFV2003646
Sold Date 02/07/22
Style Split Foyer
Bedrooms 4
Full Baths 2
Half Baths 1
HOA Fees $10/ann
HOA Y/N Y
Abv Grd Liv Area 1,550
Originating Board BRIGHT
Year Built 2001
Annual Tax Amount $1,804
Tax Year 2021
Lot Size 0.340 Acres
Acres 0.34
Property Description
SELLER desires to close and rent back 60-90 days in order to find another property
Very Comfortable home to live in. Entire home repainted in 2021, all new toilets also. Flooring downstairs is vinyl. The wide staircase at the entrance of the house makes entering and exiting easy. Crown molding, chair rail, tray ceiling, hard wood floors are such great additions to the home. Vinyl flooring that replaced carpeting in some of the bedrooms is a great update. Home has Keyless entry. Great Location, close to schools, shopping. located in a cul du sac, so no through traffic. Nice flat back and front yards. Downstairs has a gas fireplace which makes the rooms cozy for relaxing and watching tv or reading. Kitchen has plenty of counter space for cooking , and plenty of cabinet space to put everything away. The separate dining room is just right to have friends over for dinner, but if there is not enough room, there is dining room in the kitchen. The primary bedroom is large with a big walk in closet and large separate bath room.
Location
State VA
County Frederick
Zoning RP
Rooms
Other Rooms Living Room, Dining Room, Primary Bedroom, Bedroom 4, Kitchen, Family Room, Laundry
Basement Connecting Stairway, Daylight, Partial
Main Level Bedrooms 3
Interior
Hot Water Natural Gas
Heating Forced Air
Cooling Central A/C
Fireplaces Number 1
Fireplaces Type Gas/Propane
Fireplace Y
Heat Source Natural Gas
Exterior
Parking Features Additional Storage Area, Basement Garage
Garage Spaces 4.0
Water Access N
Accessibility None
Attached Garage 2
Total Parking Spaces 4
Garage Y
Building
Story 1.5
Foundation Block
Sewer Public Sewer
Water Public
Architectural Style Split Foyer
Level or Stories 1.5
Additional Building Above Grade, Below Grade
New Construction N
Schools
School District Frederick County Public Schools
Others
Senior Community No
Tax ID 64D 8 1 70
Ownership Fee Simple
SqFt Source Assessor
Acceptable Financing Cash, Conventional, FHA, VA
Listing Terms Cash, Conventional, FHA, VA
Financing Cash,Conventional,FHA,VA
Special Listing Condition Standard
Read Less Info
Want to know what your home might be worth? Contact us for a FREE valuation!

Our team is ready to help you sell your home for the highest possible price ASAP

Bought with DIWAN C GUPTA • Samson Properties







