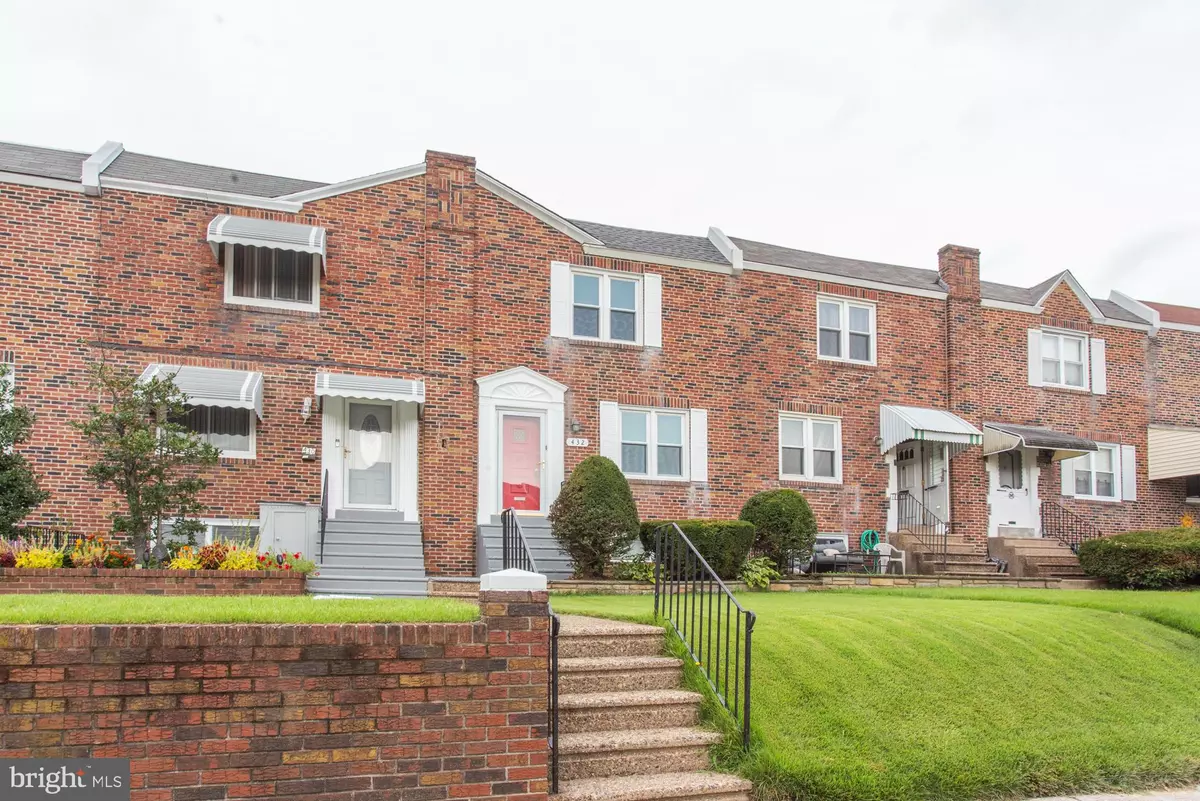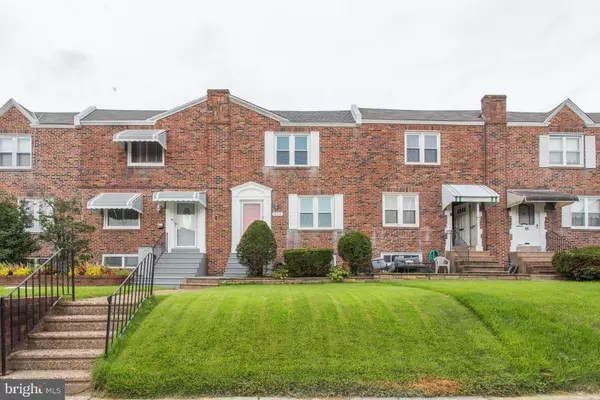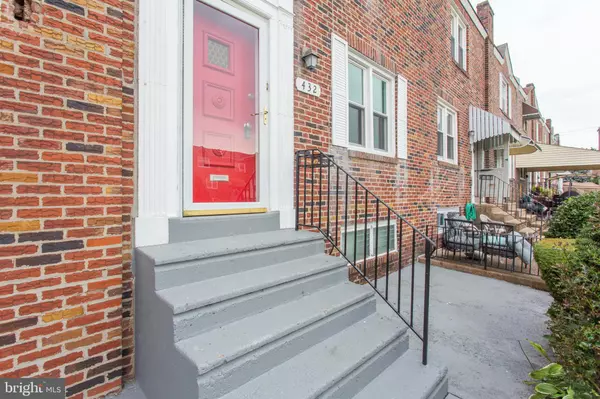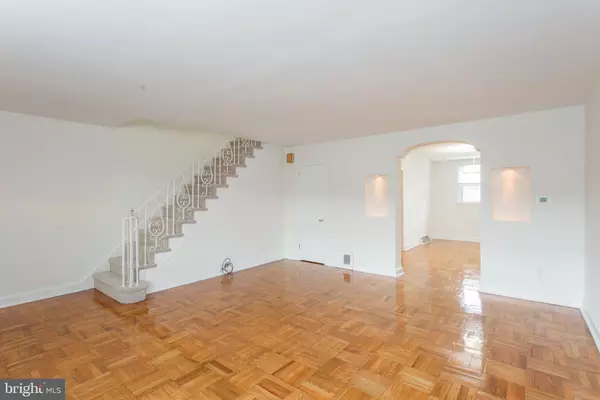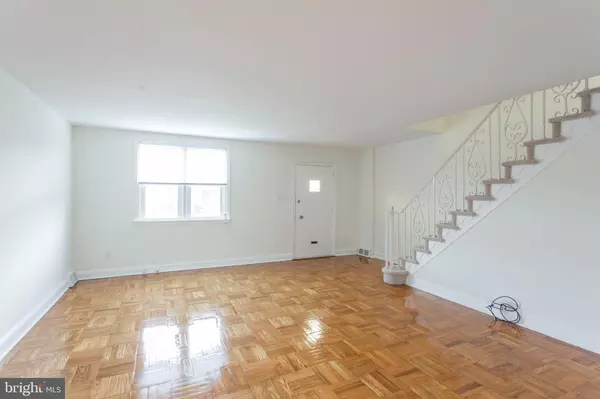$250,000
$250,000
For more information regarding the value of a property, please contact us for a free consultation.
3 Beds
2 Baths
1,768 SqFt
SOLD DATE : 10/15/2021
Key Details
Sold Price $250,000
Property Type Townhouse
Sub Type Interior Row/Townhouse
Listing Status Sold
Purchase Type For Sale
Square Footage 1,768 sqft
Price per Sqft $141
Subdivision Overbrook
MLS Listing ID PAPH2023402
Sold Date 10/15/21
Style AirLite,Colonial
Bedrooms 3
Full Baths 1
Half Baths 1
HOA Y/N N
Abv Grd Liv Area 1,368
Originating Board BRIGHT
Year Built 1950
Annual Tax Amount $1,998
Tax Year 2021
Lot Size 1,848 Sqft
Acres 0.04
Lot Dimensions 19.05 x 97.00
Property Description
Welcome home this home has been made ready for you to move in. Whole home has been freshly painted. Refinished parquet floors, living room with coat closet, new windows with two niches with lights to showcase your special items on either side of the arch opening to dining room Dining room with new windows, refinished floors, large mirror that can be removed. Kitchen with newer stainless appliances gas stove, built in microwave, granite counter tops, undermounted sink with shelving surrounding the window over the sink. Freshly painted with new12x12 ceramic tile floors. Abundant cabinet space with brushed nichol hardware. New beige carpeted steps take you to the second floor. 1st and second bedroom with new windows, closet, ceiling fan and new carpet. Gracious size master bedroom carpeted, ceiling fan, 1 deep closet with sensor light and additional closet provides extra storage space. Hall ceramic tile bath has been updated with new vanity with storage, new high/low flush toilet, separate shower with rain head fixture and tub and new tiled floors. Linen closet with shelving. Lower level walk out finished basement with new carpet. Separate laundry room with powder room with toilet Utility sink, new Amana washer and dryer. 2021 new Central Air and 2021 new hot water heater, New Roof 2016. Outside exit with security screen door to garage and two off street parking spaces. Walk to grocery store, playground and transportation. St Francis Cabrini K-8 right around the corner as well as Cassidy Public, Harambee Institute Charter, and West Phila AchievementCharter school. Parks and golf courses all nearby. Come see for yourself and call 432 Edgemore Rd your "Home Sweet Home"
Location
State PA
County Philadelphia
Area 19151 (19151)
Zoning RM1
Rooms
Other Rooms Living Room, Dining Room, Primary Bedroom, Bedroom 2, Kitchen, Family Room, Bedroom 1, Laundry, Bathroom 1, Bathroom 2
Basement Fully Finished, Rear Entrance, Windows
Interior
Interior Features Built-Ins, Floor Plan - Traditional, Stall Shower, Upgraded Countertops, Window Treatments, Wood Floors, Soaking Tub, Kitchen - Table Space, Formal/Separate Dining Room, Carpet, Ceiling Fan(s), Walk-in Closet(s)
Hot Water Natural Gas
Heating Forced Air
Cooling Central A/C, Ceiling Fan(s)
Equipment Built-In Range, Built-In Microwave, Stainless Steel Appliances, Refrigerator, Washer, Dryer, Water Heater
Window Features Double Pane
Appliance Built-In Range, Built-In Microwave, Stainless Steel Appliances, Refrigerator, Washer, Dryer, Water Heater
Heat Source Natural Gas
Laundry Basement
Exterior
Parking Features Garage - Rear Entry
Garage Spaces 3.0
Water Access N
Roof Type Rubber,Flat,Shingle
Accessibility None
Attached Garage 1
Total Parking Spaces 3
Garage Y
Building
Story 2
Foundation Slab
Sewer Public Sewer
Water Public
Architectural Style AirLite, Colonial
Level or Stories 2
Additional Building Above Grade, Below Grade
New Construction N
Schools
School District The School District Of Philadelphia
Others
Pets Allowed Y
Senior Community No
Tax ID 343139900
Ownership Fee Simple
SqFt Source Assessor
Acceptable Financing FHA, Conventional, Cash, VA
Listing Terms FHA, Conventional, Cash, VA
Financing FHA,Conventional,Cash,VA
Special Listing Condition Standard
Pets Allowed No Pet Restrictions
Read Less Info
Want to know what your home might be worth? Contact us for a FREE valuation!

Our team is ready to help you sell your home for the highest possible price ASAP

Bought with Dharmesh P Vaswani • Long & Foster Real Estate, Inc.


