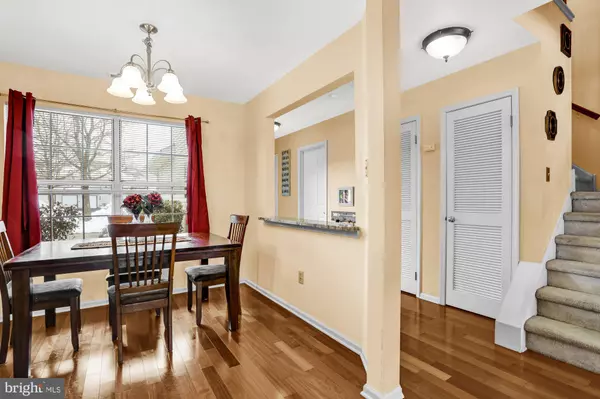$321,000
$297,000
8.1%For more information regarding the value of a property, please contact us for a free consultation.
3 Beds
3 Baths
1,530 SqFt
SOLD DATE : 04/05/2021
Key Details
Sold Price $321,000
Property Type Condo
Sub Type Condo/Co-op
Listing Status Sold
Purchase Type For Sale
Square Footage 1,530 sqft
Price per Sqft $209
Subdivision Brookstone
MLS Listing ID PABU520770
Sold Date 04/05/21
Style Traditional
Bedrooms 3
Full Baths 2
Half Baths 1
Condo Fees $245/mo
HOA Y/N N
Abv Grd Liv Area 1,530
Originating Board BRIGHT
Year Built 1991
Annual Tax Amount $5,717
Tax Year 2021
Lot Dimensions 0.00 x 0.00
Property Description
Welcome to 2305 Lynbrooke, a lovely interior Daneswood model ideally located within the Brookstone community. Don't miss the chance to show this light, bright and spacious townhouse which boasts a terrific floor plan and an abundance of natural light. Begin with beautiful hardwood floors in the foyer and kitchen area. A lovely galley kitchen with rich wood cabinets, upgraded granite counters and striking tile backsplash will make mealtime a pleasure. Appliances include a stainless steel refrigerator and microwave with white gas range and dishwasher. Enjoy gatherings in the bright, sunny breakfast room or dining area that offers views of the outdoor patio and adjacent open common area. Enjoy a good book or good movie in the great room centered around a corner wood-burning fireplace. A nicely appointed powder room, laundry room with pantry storage and one-car garage finish off the first level. The second floor offers a spacious master bedroom with vaulted ceiling, walk-in closet and luxurious ensuite bath featuring a soaking tub, double vanity and tile stall shower. Two other bedrooms share a full tile bath with single vanity and tub/shower. Take advantage of ideal indoor/outdoor entertaining and barbeques on the private patio. Best yet, enjoy the community swimming pool and clubhouse in the summer months. This home shows beautifully and will not disappoint.
Location
State PA
County Bucks
Area Lower Makefield Twp (10120)
Zoning R4
Rooms
Other Rooms Living Room, Dining Room, Primary Bedroom, Bedroom 2, Bedroom 3, Kitchen, Breakfast Room, Laundry, Primary Bathroom, Full Bath, Half Bath
Interior
Interior Features Breakfast Area, Carpet, Combination Dining/Living, Kitchen - Eat-In, Soaking Tub, Stall Shower, Tub Shower, Upgraded Countertops, Walk-in Closet(s), Wood Floors
Hot Water Natural Gas
Heating Forced Air
Cooling Central A/C
Flooring Hardwood, Carpet, Ceramic Tile
Fireplaces Number 1
Fireplaces Type Screen, Wood
Equipment Built-In Microwave, Built-In Range, Dishwasher, Disposal, Dryer, Energy Efficient Appliances, Oven - Self Cleaning, Oven/Range - Gas, Washer, Water Heater
Fireplace Y
Window Features Double Hung
Appliance Built-In Microwave, Built-In Range, Dishwasher, Disposal, Dryer, Energy Efficient Appliances, Oven - Self Cleaning, Oven/Range - Gas, Washer, Water Heater
Heat Source Natural Gas
Laundry Main Floor
Exterior
Parking Features Built In, Garage - Front Entry, Garage Door Opener
Garage Spaces 3.0
Amenities Available Club House, Pool - Outdoor, Tennis Courts
Water Access N
Roof Type Asphalt
Accessibility None
Attached Garage 1
Total Parking Spaces 3
Garage Y
Building
Lot Description Backs - Open Common Area
Story 2
Sewer Public Sewer
Water Public
Architectural Style Traditional
Level or Stories 2
Additional Building Above Grade, Below Grade
New Construction N
Schools
Elementary Schools Afton
Middle Schools William Penn
High Schools Pennsbury
School District Pennsbury
Others
HOA Fee Include Common Area Maintenance,Ext Bldg Maint,Pool(s),Snow Removal,Trash
Senior Community No
Tax ID 20-076-002-099
Ownership Condominium
Special Listing Condition Standard
Read Less Info
Want to know what your home might be worth? Contact us for a FREE valuation!

Our team is ready to help you sell your home for the highest possible price ASAP

Bought with Scott D Schoenblum • BHHS Fox & Roach-New Hope







