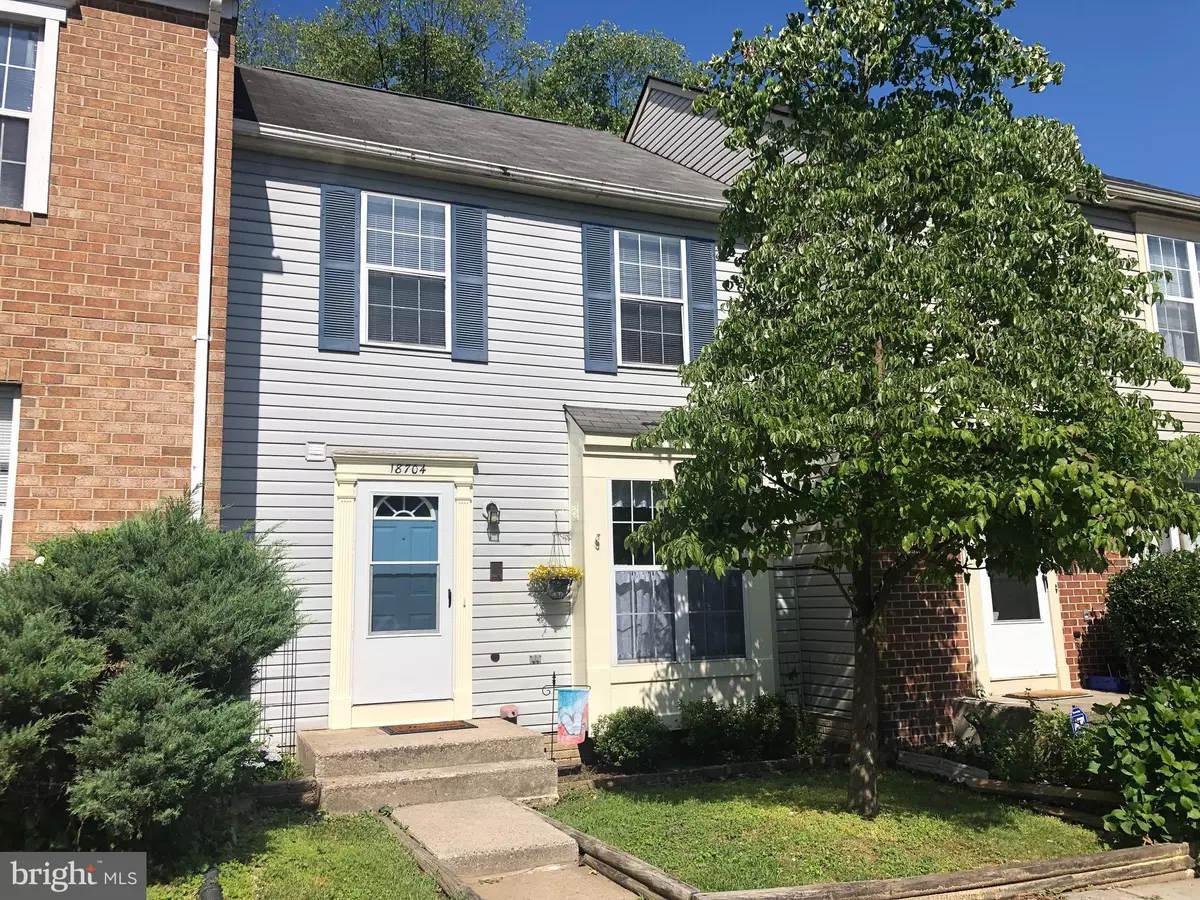$340,000
$329,900
3.1%For more information regarding the value of a property, please contact us for a free consultation.
3 Beds
3 Baths
1,740 SqFt
SOLD DATE : 08/26/2021
Key Details
Sold Price $340,000
Property Type Townhouse
Sub Type Interior Row/Townhouse
Listing Status Sold
Purchase Type For Sale
Square Footage 1,740 sqft
Price per Sqft $195
Subdivision Gunners Lake Village
MLS Listing ID MDMC2004250
Sold Date 08/26/21
Style Traditional
Bedrooms 3
Full Baths 2
Half Baths 1
HOA Fees $90/mo
HOA Y/N Y
Abv Grd Liv Area 1,240
Originating Board BRIGHT
Year Built 1987
Annual Tax Amount $2,823
Tax Year 2020
Lot Size 1,400 Sqft
Acres 0.03
Property Description
MUST SEE Spacious, light & bright three-bedroom, two full and one-half bath, interior townhome with updated landscaping is located on a quiet street in the desirable Gunners Lake Village community. This beautiful three-level home features fresh paint throughout, vinyl double paned windows, a newer roof and HVAC compressor, a freshly painted front door and brand new storm door. The foyer entry has a powder room and hallway that leads to an excellent main level floor plan that perfectly blends the living, dining and kitchen areas. The wide, carpeted living room features a gorgeous wood-burning fireplace with a white mantle and black slate hearth. Sliders lead to a large wood deck and fenced, shady rear yard that backs to trees. The table-space kitchen boasts a pass-through window to the living room area, vinyl flooring along with plenty of counter space, white appliances, wood cabinetry and a newer stainless steel dishwasher. Carpeted stairs lead to an upper level that features a master bedroom with dual closets, a new lighted ceiling fan and two additional bedrooms, one with new laminate flooring. A shared full bathroom features wainscoting, a large vanity, custom tiled tub/shower, brushed nickel hardware and recessed lighting. The lower level leads to another full bathroom with a fully tiled shower stall and pedestal sink. The freshly painted family room has recessed and track lighting with brand new sliders that lead to a spacious, fenced backyard with under-deck storage. Located just minutes from 270, the ICC and major commuter routes, along with parks, trails, lots of shopping, restaurants and more - this move-in ready home has it all!
Location
State MD
County Montgomery
Zoning PD9
Rooms
Basement Connecting Stairway, Daylight, Partial, Full, Heated, Improved, Interior Access, Shelving, Walkout Level
Interior
Hot Water Electric
Heating Forced Air
Cooling Central A/C
Fireplaces Number 1
Fireplaces Type Fireplace - Glass Doors, Mantel(s), Wood
Fireplace Y
Heat Source Electric
Laundry Basement
Exterior
Garage Spaces 1.0
Water Access N
Roof Type Asphalt,Shingle
Accessibility None
Total Parking Spaces 1
Garage N
Building
Story 3
Sewer Public Sewer
Water Public
Architectural Style Traditional
Level or Stories 3
Additional Building Above Grade, Below Grade
New Construction N
Schools
School District Montgomery County Public Schools
Others
Senior Community No
Tax ID 160902635382
Ownership Fee Simple
SqFt Source Assessor
Special Listing Condition Standard
Read Less Info
Want to know what your home might be worth? Contact us for a FREE valuation!

Our team is ready to help you sell your home for the highest possible price ASAP

Bought with Valeria Sotillo • RLAH @properties







