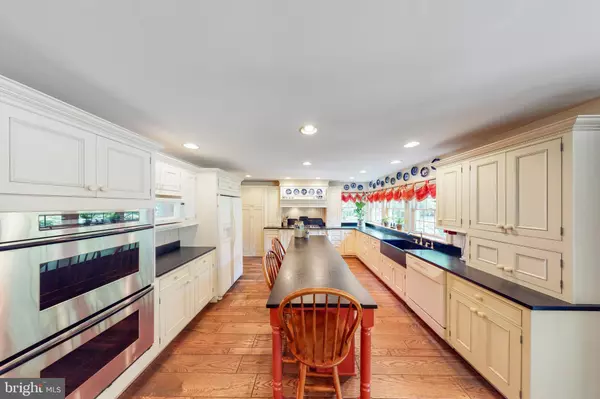$945,000
$959,000
1.5%For more information regarding the value of a property, please contact us for a free consultation.
4 Beds
4 Baths
4,314 SqFt
SOLD DATE : 01/28/2022
Key Details
Sold Price $945,000
Property Type Single Family Home
Sub Type Detached
Listing Status Sold
Purchase Type For Sale
Square Footage 4,314 sqft
Price per Sqft $219
Subdivision Colonial Vil
MLS Listing ID PAMC2013418
Sold Date 01/28/22
Style Colonial
Bedrooms 4
Full Baths 3
Half Baths 1
HOA Y/N N
Abv Grd Liv Area 4,314
Originating Board BRIGHT
Year Built 1948
Annual Tax Amount $10,232
Tax Year 2021
Lot Size 1.462 Acres
Acres 1.46
Lot Dimensions 210.00 x 0.00
Property Description
1123 Pugh Road in the Colonial Village section of Wayne is a home that showcases a tradition of craftsmanship. The stone and wood PA farmhouse exterior opens to a luxurious interior. This home offers all you need and more. The secluded, partially wooded lot provides plenty of privacy. The entire home boasts tasteful features including crown molding, chair railing, shadow box molding, 2 wood-burning fireplaces on the main level and hardwood floors throughout. The front main floor features separate, formal living and dining rooms, a private office/library and a half bath. The open concept rear of the main floor features a large kitchen, a family room and an expansive game room with random width flooring. The custom-designed kitchen features a double, stainless steel Thermador oven & gas range top, pantry, soapstone countertops, an oversized center island with seating and abundant Wood-Mode cabinets for ample storage. Adjoining the kitchen, a dining area & family room are flooded with natural light provided by oversized windows and French doors that lead to a back flagstone patio, framed with stone walls. The family room flows into a wide entertainment room with exposed beams, a raised ceiling, and enough room for a full-sized pool table and seating area. At the far end is a cozy family area with a wood burning fireplace with a stone hearth & wooden mantel. Enjoy family time or entertain at the English pub style wet bar & game area. Upstairs the private bedroom level contains 4 bedrooms, 2 of which are master sized ensuites. The first 2 bedrooms share a full hallway bath & linen closet. The primary bedroom occupies the center of the second floor, features an ensuite bath with a dual sink vanity with marble countertops, walk in shower, and is adjoined by a walk-in closet. Also adjoining the primary master bedroom is a sizable laundry room with cabinets for folding & storage. The 4th large bedroom has an ensuite bath with a glass door shower. There is a large walk-up attic for your additional storage needs. Outside the flagstone patio and well shaded private yard are excellent spots for quiet time or entertaining. The home also includes a 2 car garage, accessed through the mudroom, plus a detached single garage/shed at the rear of the property. The garage/shed has electric & running water, allowing opportunities to easily create a private workspace. A long, wide driveway provides additional parking. You will be less than one mile to Wegmans, Walmart & the restaurants & stores in the King of Prussia Town Center & regional Mall; with easy access to the PA Turnpike, Schuylkill Expressway, downtown Philadelphia, Rt 476 and the Main Line! Dont miss your chance to own this rare-to-find home. Book your appointment today!
Location
State PA
County Montgomery
Area Upper Merion Twp (10658)
Zoning RESIDENTIAL
Rooms
Other Rooms Living Room, Dining Room, Primary Bedroom, Bedroom 2, Bedroom 3, Bedroom 4, Kitchen, Family Room, Basement, Laundry, Mud Room, Office, Attic, Primary Bathroom, Full Bath, Half Bath
Basement Unfinished
Interior
Interior Features Kitchen - Gourmet, Bar, Cedar Closet(s), Ceiling Fan(s), Chair Railings, Crown Moldings, Exposed Beams, Recessed Lighting, Stall Shower, Upgraded Countertops, Wainscotting, Walk-in Closet(s), Wet/Dry Bar
Hot Water Natural Gas
Heating Forced Air
Cooling Central A/C
Fireplaces Number 2
Fireplaces Type Mantel(s)
Fireplace Y
Heat Source Natural Gas
Laundry Upper Floor
Exterior
Exterior Feature Patio(s)
Parking Features Other
Garage Spaces 6.0
Water Access N
Accessibility None
Porch Patio(s)
Attached Garage 2
Total Parking Spaces 6
Garage Y
Building
Lot Description Front Yard, Rear Yard, Secluded
Story 2
Foundation Crawl Space
Sewer Public Sewer
Water Public
Architectural Style Colonial
Level or Stories 2
Additional Building Above Grade, Below Grade
New Construction N
Schools
School District Upper Merion Area
Others
Senior Community No
Tax ID 58-00-15403-001
Ownership Fee Simple
SqFt Source Assessor
Special Listing Condition Standard
Read Less Info
Want to know what your home might be worth? Contact us for a FREE valuation!

Our team is ready to help you sell your home for the highest possible price ASAP

Bought with R. Kit Anstey • BHHS Fox & Roach-West Chester







