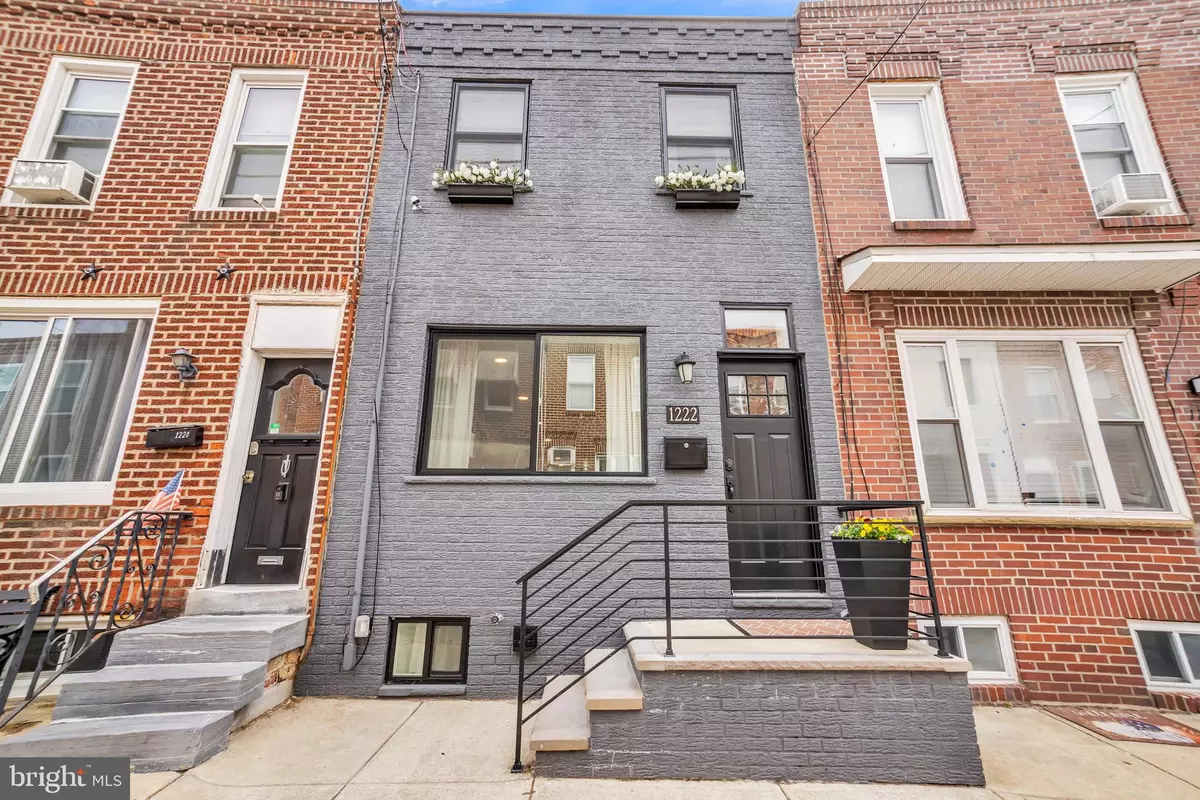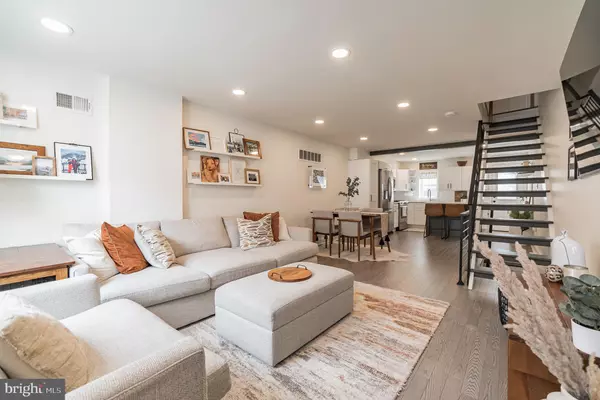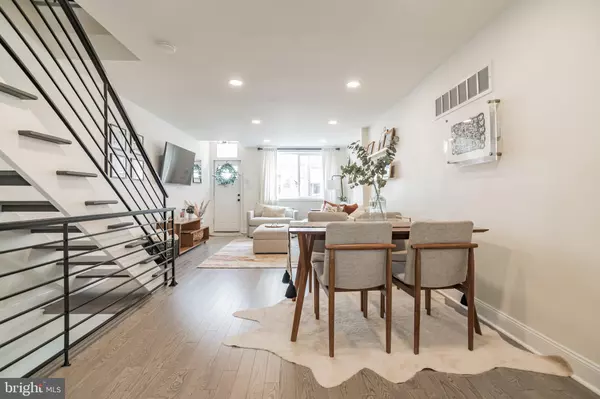$412,500
$379,900
8.6%For more information regarding the value of a property, please contact us for a free consultation.
2 Beds
1 Bath
1,250 SqFt
SOLD DATE : 05/06/2022
Key Details
Sold Price $412,500
Property Type Townhouse
Sub Type Interior Row/Townhouse
Listing Status Sold
Purchase Type For Sale
Square Footage 1,250 sqft
Price per Sqft $330
Subdivision East Passyunk Crossing
MLS Listing ID PAPH2097010
Sold Date 05/06/22
Style Straight Thru
Bedrooms 2
Full Baths 1
HOA Y/N N
Abv Grd Liv Area 1,000
Originating Board BRIGHT
Year Built 1920
Annual Tax Amount $3,237
Tax Year 2022
Lot Size 651 Sqft
Acres 0.01
Lot Dimensions 14.00 x 47.00
Property Description
PICTURE PERFECT is the only way to describe this absolutely adorable completely renovated 2 Bed, 1 Bath home with over 1200'ft of total living space (includes finished basement). Situated on a quiet tree lined street just steps away from East Passyunk Ave, which was named 1 of "10 Best Foodie Streets in America" by Food & Wine magazine, its got everything you've been searching for including high end finishes and quality craftsmanship. Upon entering, you will notice how far back the wrought iron staircase is set, which allows for an especially spacious Living Room area, making it perfect for your big comfy furniture. You will fall in love with this home's neutral palate, stylish HW flooring, natural wood elements and open airy vibe which all serve to create a warm and welcoming setting. The kitchen is right on trend featuring 2 toned kitchen cabinetry, quartz countertops and island, stainless steel appliances and stylish gold/black fixtures. A perfect setting for your morning cup of coffee or early spring cocktail parties is the fabulous private patio situated off the kitchen. Upstairs are 2 nice-sized bedrooms and a lovely full tile bath with gorgeous marble vanity and built in shelving; and the finished lower level provides a great second living space w/ recessed lighting, tile flooring and laundry area with additional storage - this extra space only adds to the appeal and value of this fabulous home which is conveniently located blocks away from the Broad Street line and also features a newer roof, electric, HVAC, plumbing. A MUST SEE!
Location
State PA
County Philadelphia
Area 19148 (19148)
Zoning RSA5
Rooms
Basement Full
Interior
Hot Water Natural Gas
Heating Forced Air
Cooling Central A/C
Equipment Built-In Microwave, Dishwasher, Disposal, Oven/Range - Gas, Stainless Steel Appliances
Appliance Built-In Microwave, Dishwasher, Disposal, Oven/Range - Gas, Stainless Steel Appliances
Heat Source Natural Gas
Laundry Hookup
Exterior
Water Access N
Accessibility None
Garage N
Building
Story 2
Foundation Brick/Mortar
Sewer Public Sewer
Water Public
Architectural Style Straight Thru
Level or Stories 2
Additional Building Above Grade, Below Grade
New Construction N
Schools
School District The School District Of Philadelphia
Others
Senior Community No
Tax ID 394265600
Ownership Fee Simple
SqFt Source Assessor
Acceptable Financing Cash, Conventional, FHA, VA
Listing Terms Cash, Conventional, FHA, VA
Financing Cash,Conventional,FHA,VA
Special Listing Condition Standard
Read Less Info
Want to know what your home might be worth? Contact us for a FREE valuation!

Our team is ready to help you sell your home for the highest possible price ASAP

Bought with Megan Kerezsi • Keller Williams Real Estate - Media







