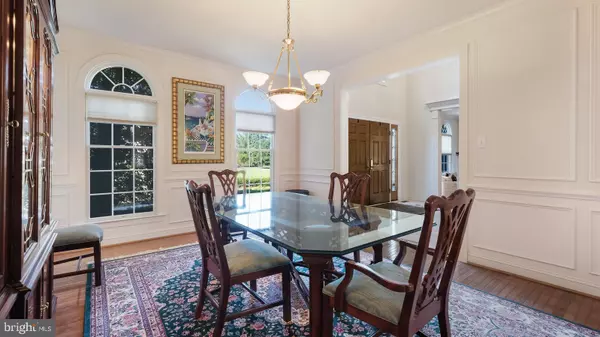$1,150,000
$1,100,000
4.5%For more information regarding the value of a property, please contact us for a free consultation.
4 Beds
4 Baths
4,712 SqFt
SOLD DATE : 05/25/2022
Key Details
Sold Price $1,150,000
Property Type Single Family Home
Sub Type Detached
Listing Status Sold
Purchase Type For Sale
Square Footage 4,712 sqft
Price per Sqft $244
Subdivision Meadow Wood
MLS Listing ID PABU2022430
Sold Date 05/25/22
Style Colonial
Bedrooms 4
Full Baths 3
Half Baths 1
HOA Fees $37/ann
HOA Y/N Y
Abv Grd Liv Area 4,712
Originating Board BRIGHT
Year Built 1995
Annual Tax Amount $12,638
Tax Year 2021
Lot Size 0.710 Acres
Acres 0.71
Lot Dimensions 0.00 x 0.00
Property Description
Welcome home to this IMMACULATE Meadow Wood by Toll Brothers Center Hall Colonial Home in New Hope. This home has lovely curb appeal and a perfectly manicured paver walkway, flower beds and double front door entry. As you step inside youll be greeted by a light filled entryway with marble floors, grand staircase and open foyer. To the left of the front door youll find a spacious living room with crown molding and french doors to the attached builder upgraded solarium a perfect spot to enjoy the sunshine year-round. Additionally from the living room is the office with beautiful built-in cabinetry. As you walk toward the kitchen, youll pass through the family room with vaulted ceiling and floor to ceiling stone front gas fireplace. The remodeled (2015) kitchen features Hawaiian gold granite countertops, top of the line Wolf and Sub Zero appliances, island seating and wine bar with built in wine fridge. From the kitchen you can enter your formal dining room with beautiful full wall custom molding. Additionally from the kitchen is your attached laundry/mud room and access to the attached, side entry, 3 car garage. Carried throughout the first floor are the gunstock hardwood floors by Bruce flooring. Upstairs via either the main foyer staircase or the back staircase found in the kitchen, you will find the spacious master suite with vaulted ceiling, sitting area with gas fireplace and additional bonus room. The remodeled (2015) en-suite bathroom features soffit lighting, Jacuzzi tub and floor to ceiling tiled walk-in shower with frameless glass door. Additionally on this level you will find a Princess Suite with full bath, and two additional bedrooms which share a Jack and Jill style full bathroom with tub and shower. The home also features a full DRY basement with builder upgraded extra high ceilings and plenty of room for storage. Outside youll be able to enjoy a beautiful backyard from your deck with screened in gazebo with skylights plus ceiling fan for those perfect mosquito-free summer nights. This home has been lovingly maintained by the original owners, who purchased many custom builder upgrades throughout the home including custom molding, custom blinds throughout, ADT cellular alarm system, and so much more! Located in the award winning Council Rock School District and zoned for the popular Sol Feinstone Elementary School! Conveniently located right off of River Rd, for quick access to downtown New Hope Boro for shopping and restaurants, as well as the bridge to NJ for additional shopping or commuting. Schedule your appointment today!
Location
State PA
County Bucks
Area Upper Makefield Twp (10147)
Zoning CM
Rooms
Other Rooms Living Room, Dining Room, Primary Bedroom, Bedroom 2, Bedroom 3, Kitchen, Family Room, Bedroom 1, Study, Laundry, Solarium, Bathroom 2, Bathroom 3, Primary Bathroom
Basement Full, Sump Pump
Interior
Interior Features Kitchen - Eat-In, Primary Bath(s), Skylight(s), Soaking Tub
Hot Water Propane
Heating Forced Air
Cooling Central A/C
Flooring Hardwood, Marble, Carpet
Fireplaces Number 2
Equipment Dishwasher, Built-In Range, Microwave, Oven - Wall
Fireplace Y
Appliance Dishwasher, Built-In Range, Microwave, Oven - Wall
Heat Source Propane - Owned
Laundry Main Floor
Exterior
Exterior Feature Deck(s), Porch(es), Screened
Parking Features Garage - Side Entry, Inside Access
Garage Spaces 3.0
Water Access N
Roof Type Pitched
Accessibility None
Porch Deck(s), Porch(es), Screened
Attached Garage 3
Total Parking Spaces 3
Garage Y
Building
Story 2
Foundation Block
Sewer On Site Septic
Water Well, Private
Architectural Style Colonial
Level or Stories 2
Additional Building Above Grade, Below Grade
Structure Type Cathedral Ceilings
New Construction N
Schools
Elementary Schools Sol Feinstone
School District Council Rock
Others
Senior Community No
Tax ID 47-007-046-023
Ownership Fee Simple
SqFt Source Assessor
Security Features Electric Alarm
Acceptable Financing Cash, Conventional, FHA, VA
Listing Terms Cash, Conventional, FHA, VA
Financing Cash,Conventional,FHA,VA
Special Listing Condition Standard
Read Less Info
Want to know what your home might be worth? Contact us for a FREE valuation!

Our team is ready to help you sell your home for the highest possible price ASAP

Bought with Robert Ramagli • CENTURY 21 Ramagli Real Estate-Fairless Hills







