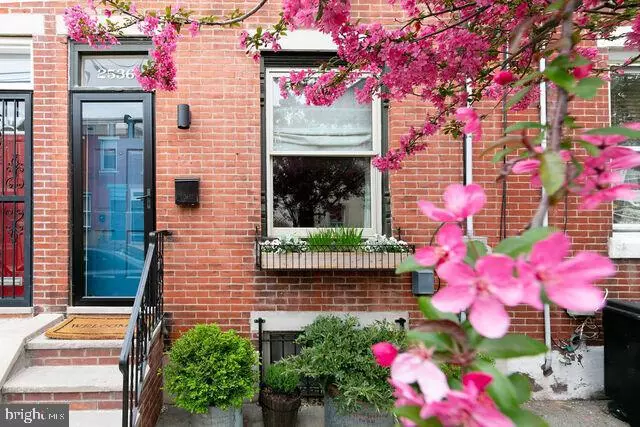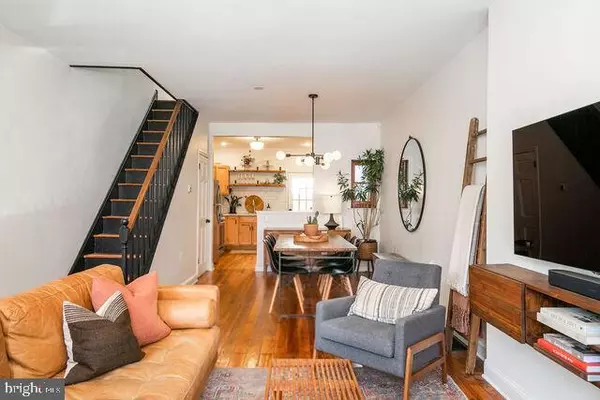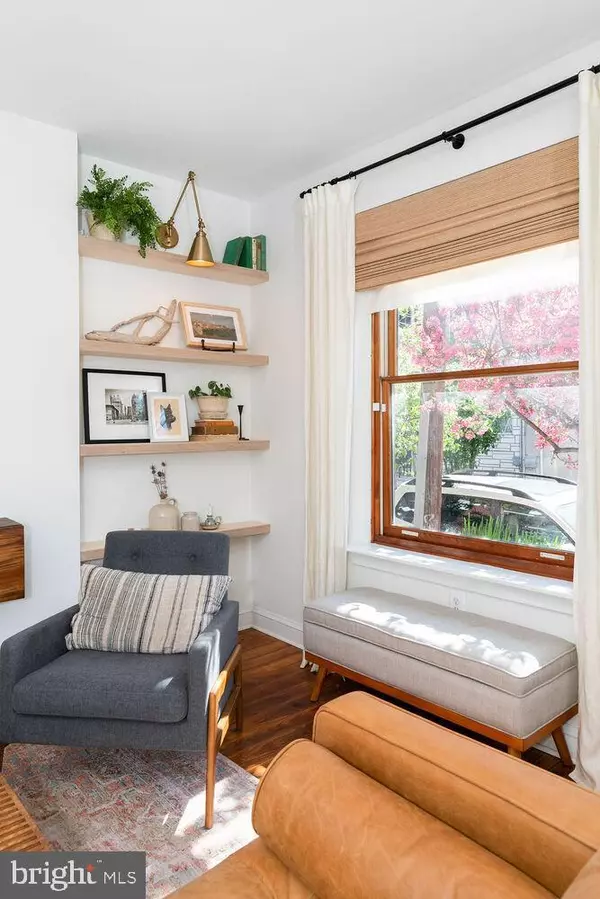$380,000
$380,000
For more information regarding the value of a property, please contact us for a free consultation.
3 Beds
1 Bath
1,035 SqFt
SOLD DATE : 06/28/2021
Key Details
Sold Price $380,000
Property Type Townhouse
Sub Type Interior Row/Townhouse
Listing Status Sold
Purchase Type For Sale
Square Footage 1,035 sqft
Price per Sqft $367
Subdivision East Kensington
MLS Listing ID PAPH1006496
Sold Date 06/28/21
Style Colonial
Bedrooms 3
Full Baths 1
HOA Y/N N
Abv Grd Liv Area 1,035
Originating Board BRIGHT
Year Built 1925
Annual Tax Amount $2,182
Tax Year 2021
Lot Size 700 Sqft
Acres 0.02
Lot Dimensions 14.00 x 50.00
Property Description
Designer styling and refinement abound in this lovely 3 bedroom Fishtown charmer. The homes stately brick exterior is accented by an oversized front window with sizable UK built custom steel window box with cedar liner perfect for revolving seasonal plantings. This generous east facing window floods the first floor with soft ambient light showcasing a beautifully designed home full of relaxed informal function. With a flowing floor plan and liberal ceilings the first floor makes for natural living, dining and entertaining. Throughout the home all windows have tailor made bamboo roman shades and subdued original hardwood flooring setting off a contemporary yet earthy aesthetic. Nuanced with custom details like custom-built birchwood alcove shelving, chic and functional TV cabinetry and accent mantle. The homes ambiance is fluid with dimmable contemporary lighting and vintage schoolhouse fixtures in the bath and kitchen. The updated kitchen has a soft rustic appeal with reclaimed barn wood kitchen shelves from Lancaster, PA, and genuine honed carrara marble countertops showcasing slick subway tile and muted cabinetry. Large windows again brighten this very functional eat-in kitchen with newer stainless steel appliances (2 yrs old) with the dishwasher being newly installed in 2020. The kitchen flows into a tasteful 14X10 patio oasis with Japanese Maple tree and tall white stone planters growing with styled greenery and flowers. The bonus wooden shed is perfect for keeping garbage out of sight and garden storage. The second floor opens up to a light-filled space with three boxed skylights brightening all three bedrooms and bath. Each room has lovely warm wooden doors accenting eggshell walls ripe for your artistic touches. Upping the ante on charm the baths rosy vintage clawfoot tub and original black and white penny tile solidify this home's lure. The primary bedroom is bright and spacious with accent sconces and soaring windows. Two additional bedrooms provide perfect balance to the homes second floor. The mid with built-in Ikea closet system for clutter free storage and the rear with original chair rail beadboard wainscotting making for a cozy space perfect as a home office or retreat. Aesthetically this home soars but it also leaves room for growth with a large yet to be finished sub-level housing the washer and dryer, a vintage white porcelain farmhouse laundry sink and wooden shelving for storage in the dry basement. Offering all that Fishtown has for the urban dweller this home is situated on a quaint block set back from the nightlife on Frankford & Girard Ave's. Conveniently located block to the commercial corridor on Frankford Ave, a short commute to I-95 and Center City. Most notably a 5 min walk to the Kensington Community Food Co-op, Martha Bar, Philadelphia Brewing Company, Hello Donuts, Vestige, and the Horatio B Hackett School and playground. This home shows beautifully!
Location
State PA
County Philadelphia
Area 19125 (19125)
Zoning RSA5
Rooms
Basement Other
Main Level Bedrooms 3
Interior
Hot Water Natural Gas
Heating Forced Air
Cooling Central A/C
Heat Source Natural Gas
Exterior
Water Access N
Accessibility None
Garage N
Building
Story 2
Sewer Public Sewer
Water Public
Architectural Style Colonial
Level or Stories 2
Additional Building Above Grade, Below Grade
New Construction N
Schools
School District The School District Of Philadelphia
Others
Senior Community No
Tax ID 311196000
Ownership Fee Simple
SqFt Source Assessor
Special Listing Condition Standard
Read Less Info
Want to know what your home might be worth? Contact us for a FREE valuation!

Our team is ready to help you sell your home for the highest possible price ASAP

Bought with Isaac Samuel Thrupp • Space & Company







