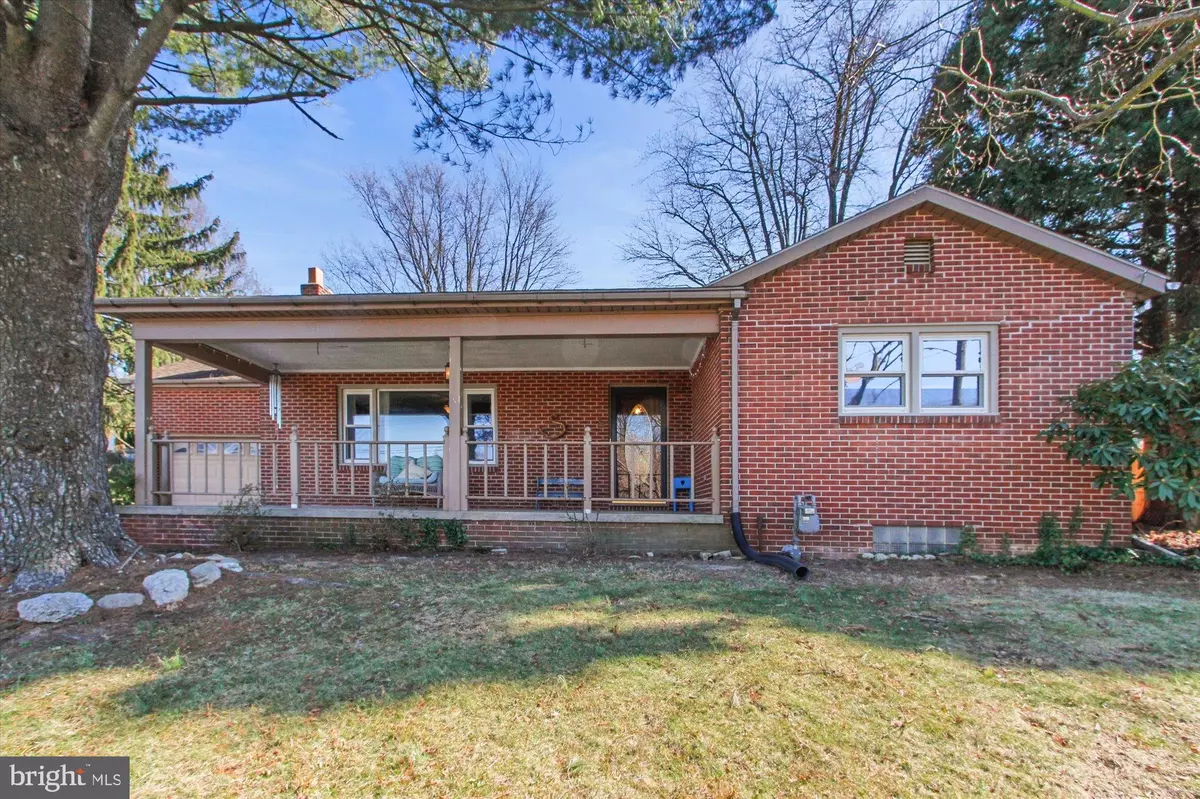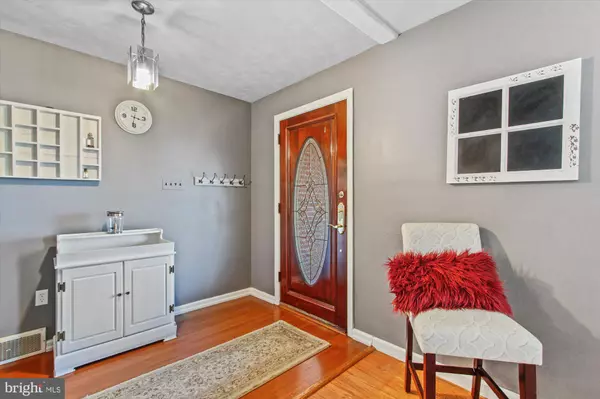$220,000
$209,900
4.8%For more information regarding the value of a property, please contact us for a free consultation.
4 Beds
1 Bath
1,302 SqFt
SOLD DATE : 05/06/2022
Key Details
Sold Price $220,000
Property Type Single Family Home
Sub Type Detached
Listing Status Sold
Purchase Type For Sale
Square Footage 1,302 sqft
Price per Sqft $168
Subdivision Hollywood Heights
MLS Listing ID PAYK2019204
Sold Date 05/06/22
Style Ranch/Rambler
Bedrooms 4
Full Baths 1
HOA Y/N N
Abv Grd Liv Area 1,302
Originating Board BRIGHT
Year Built 1956
Annual Tax Amount $4,132
Tax Year 2021
Lot Size 9,901 Sqft
Acres 0.23
Property Description
Located a mere 0.3 miles from York Suburban High School, this 4 BR BRICK home with hardwood flooring features both a FRONT PORCH (fantastic in size - needs a little loving care) and rear COVERED PATIO extending full length of house! Full basement features laundry & storage, large WORKBENCH area plus additional space which could be finished into a recreational room. One Car Garage with additional Off Street parking. Home is move-in ready but also welcoming of upgrades new owners may elect to bring. NOTE: Upstairs built-in AC window unit is simply for additional comfort to Central AC. (Window unit is built- in and conveys with remote). Bedroom closet doors are all available - personal preference of sellers to remove doors). Trampoline is negotiable - newly purchased in fall of 2021.
Location
State PA
County York
Area Spring Garden Twp (15248)
Zoning RESIDENTIAL
Rooms
Other Rooms Living Room, Game Room, Laundry, Workshop
Basement Full
Main Level Bedrooms 2
Interior
Interior Features Dining Area, Ceiling Fan(s)
Hot Water Natural Gas
Heating Forced Air
Cooling Central A/C
Fireplaces Number 1
Fireplaces Type Gas/Propane
Equipment Dishwasher, Refrigerator, Oven - Single
Fireplace Y
Window Features Insulated
Appliance Dishwasher, Refrigerator, Oven - Single
Heat Source Natural Gas
Exterior
Exterior Feature Porch(es), Patio(s)
Parking Features Garage Door Opener
Garage Spaces 1.0
Fence Other
Water Access N
Roof Type Shingle,Asphalt
Accessibility None
Porch Porch(es), Patio(s)
Road Frontage Public, Boro/Township, City/County
Attached Garage 1
Total Parking Spaces 1
Garage Y
Building
Lot Description Level, Sloping
Story 1
Foundation Permanent
Sewer Public Sewer
Water Public
Architectural Style Ranch/Rambler
Level or Stories 1
Additional Building Above Grade, Below Grade
New Construction N
Schools
High Schools York Suburban
School District York Suburban
Others
Senior Community No
Tax ID 48-000-16-0155-00-00000
Ownership Fee Simple
SqFt Source Assessor
Acceptable Financing Cash, Conventional, FHA, VA
Listing Terms Cash, Conventional, FHA, VA
Financing Cash,Conventional,FHA,VA
Special Listing Condition Standard
Read Less Info
Want to know what your home might be worth? Contact us for a FREE valuation!

Our team is ready to help you sell your home for the highest possible price ASAP

Bought with Jane K Ginter • Berkshire Hathaway HomeServices Homesale Realty







