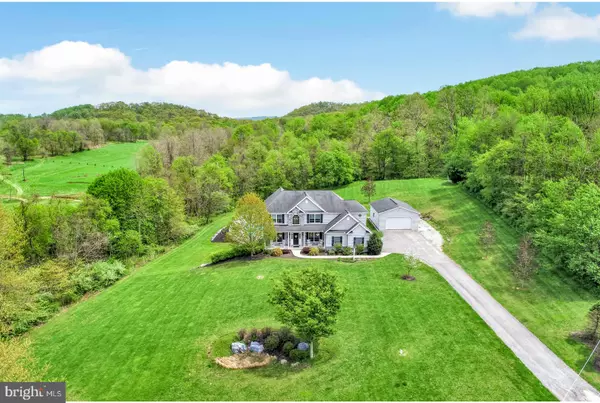$500,000
$479,900
4.2%For more information regarding the value of a property, please contact us for a free consultation.
4 Beds
3 Baths
2,908 SqFt
SOLD DATE : 06/10/2021
Key Details
Sold Price $500,000
Property Type Single Family Home
Sub Type Detached
Listing Status Sold
Purchase Type For Sale
Square Footage 2,908 sqft
Price per Sqft $171
Subdivision None Available
MLS Listing ID PAYK157238
Sold Date 06/10/21
Style Colonial
Bedrooms 4
Full Baths 2
Half Baths 1
HOA Y/N N
Abv Grd Liv Area 2,908
Originating Board BRIGHT
Year Built 2007
Annual Tax Amount $9,797
Tax Year 2020
Lot Size 2.000 Acres
Acres 2.0
Property Description
Welcome home! Want a beautiful home large enough for all sorts of gatherings and get-togethers, with plenty of land and an awesome inground pool? You found it! Luxurious home on 2 scenic acres with breathtaking picturesque views and Surrounded by beautiful countryside. A short drive to the beautiful Samuel S. Lewis State Park where you can enjoy hiking, picnicking and all the outdoor fun you can imagine yet close to shopping and dining. Conveniently located between York and Lancaster. What a great location! You will have plenty of space to park your camper, boat, work trailers, race cars or other toys. This home has an attached 2 car garage and a detached garage, perfect for all your extra needs or toys like dirt bikes/4 wheelers. As you walk around the property; the feeling is very calm and peaceful. Unwind at the end of a day sitting around the fire relaxing and stargazing. Take in all the peacefulness this property offers and enjoy the abundance of wildlife this property provides. The in-ground pool is perfect for those upcoming hot summer days and cookouts! Imagine floating in the pool at night looking up at the stars! In the evening, the seller loves viewing the breathtaking sunsets from the front porch and in the morning, the seller enjoys sipping their coffee while listening to the birds and watching all the wildlife both from the deck/patio area or even from the front porch. Plenty of yard to ride your dirt bikes/4 wheelers and plenty of woods to explore and trees to climb on this property. Inside, the beauty continues! Upon entering this amazing home, you will feel right at home and know this is the one! Walking into the welcoming foyer that leads you into the open floor plan, you will notice the beautiful hardwood floors. To the left, the formal living room/sitting room. To the right, the formal dining room with direct access to the kitchen. From the foyer, straight ahead you will enter the great room featuring a lovely fireplace. The fireplace adds the perfect amount of ambiance for any mood. Adjacent to the great room, is the large gourmet kitchen that features stainless appliances, upgraded counters, plenty of cabinets, a double door pantry, and a built-in oven. From the great room and kitchen, direct access onto the stunning deck and your wonderful backyard oasis making this the perfect layout for all your entertaining needs, both around the holidays and in the summer for the cookouts! For your convenience, the entrance from the attached garage/mud room are on the main floor off the kitchen. Upstairs, the owners suite features 2 large walk-in closets, a private bath featuring gorgeous corner windows, separate sinks for 2 people, a soaking tub and a separate standing shower making this the perfect private owners suite. You will also find the other large bedrooms, full bath and for extra convenience, the laundry area. The full walk out basement is just waiting to be finished. The basement features glass sliding doors that lead out to the beautiful brick patio setting which leads to the pool area and grounds. As you can see, this home is truly one of a kind and certainly wont disappoint!
Location
State PA
County York
Area Lower Windsor Twp (15235)
Zoning RESIDENTIAL
Rooms
Other Rooms Living Room, Dining Room, Primary Bedroom, Bedroom 2, Bedroom 3, Bedroom 4, Kitchen, Foyer, Great Room, Primary Bathroom, Full Bath, Half Bath
Basement Full, Interior Access, Outside Entrance, Walkout Level
Interior
Interior Features Breakfast Area, Carpet, Ceiling Fan(s), Combination Dining/Living, Combination Kitchen/Dining, Combination Kitchen/Living, Dining Area, Family Room Off Kitchen, Floor Plan - Open, Formal/Separate Dining Room, Kitchen - Gourmet, Kitchen - Country, Kitchen - Island, Kitchen - Table Space, Pantry, Primary Bath(s), Recessed Lighting, Soaking Tub, Upgraded Countertops, Walk-in Closet(s), Wood Floors, Other
Hot Water Propane
Heating Heat Pump(s)
Cooling Central A/C
Fireplaces Number 1
Fireplaces Type Gas/Propane, Mantel(s)
Equipment Stainless Steel Appliances
Fireplace Y
Appliance Stainless Steel Appliances
Heat Source Electric
Laundry Upper Floor
Exterior
Exterior Feature Deck(s), Porch(es), Patio(s)
Parking Features Garage - Side Entry, Garage Door Opener, Additional Storage Area, Inside Access
Garage Spaces 12.0
Pool In Ground
Water Access N
View Garden/Lawn, Panoramic, Scenic Vista, Trees/Woods
Roof Type Architectural Shingle
Accessibility None
Porch Deck(s), Porch(es), Patio(s)
Attached Garage 2
Total Parking Spaces 12
Garage Y
Building
Lot Description Backs to Trees, Front Yard, Landscaping, Level, Not In Development, Partly Wooded, Private, Rear Yard, Rural, Secluded, SideYard(s), Trees/Wooded
Story 2
Sewer On Site Septic
Water Well
Architectural Style Colonial
Level or Stories 2
Additional Building Above Grade, Below Grade
New Construction N
Schools
High Schools Eastern York
School District Eastern York
Others
Senior Community No
Tax ID 35-000-JM-0083-F0-00000
Ownership Fee Simple
SqFt Source Assessor
Acceptable Financing Cash, Conventional, VA
Listing Terms Cash, Conventional, VA
Financing Cash,Conventional,VA
Special Listing Condition Standard
Read Less Info
Want to know what your home might be worth? Contact us for a FREE valuation!

Our team is ready to help you sell your home for the highest possible price ASAP

Bought with Pauline E Saunders • RE/MAX Realty Select







