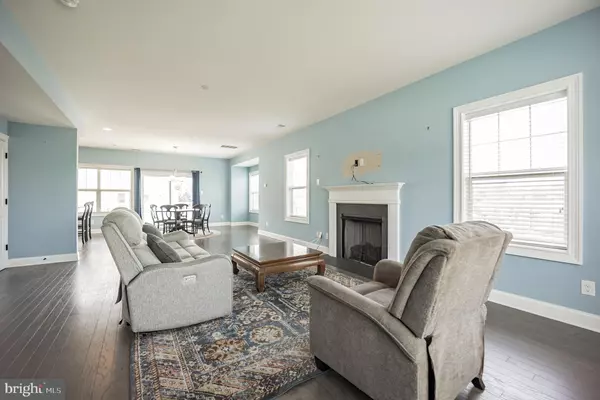$485,000
$485,000
For more information regarding the value of a property, please contact us for a free consultation.
3 Beds
3 Baths
2,650 SqFt
SOLD DATE : 10/15/2021
Key Details
Sold Price $485,000
Property Type Townhouse
Sub Type End of Row/Townhouse
Listing Status Sold
Purchase Type For Sale
Square Footage 2,650 sqft
Price per Sqft $183
Subdivision Jefferson Square
MLS Listing ID PADE2005490
Sold Date 10/15/21
Style Traditional
Bedrooms 3
Full Baths 2
Half Baths 1
HOA Fees $325/mo
HOA Y/N Y
Abv Grd Liv Area 2,650
Originating Board BRIGHT
Year Built 2017
Annual Tax Amount $8,276
Tax Year 2021
Lot Size 540 Sqft
Acres 0.01
Lot Dimensions 0.00 x 0.00
Property Description
Wonderful townhome in the heart of Media. Walk to everything Media has to offer; restaurants, shops, train, and much more. Built in 2017, by Megill Builders, this 2nd floor end unit townhome has everything a buyer wants and needs. Equipped with an elevator and plenty of living and storage space The main living floor offers open floor plan with custom kitchen, living room, breakfast area, powder room, hardwood floors and leads out to the balcony. The kitchen boosts handsome cabinetry, granite countertops, gas cooking, stainless appliances, and an island with seating. The dining area is open and can accommodate a large table. The living area has beautiful wood mantle and gas fireplace. Enjoy the balcony off the kitchen. Hardwood floors continue through to the second level with the bedrooms. The primary suite has a walk in closet as well a en suite bathroom. The bathroom has a walk in shower with white subway tile, vanity and toilet. Two additional bedrooms with a hall bath and washer/dryer complete this floor. The top level offers a loft which can be used as an additional bedroom or home office. The exterior is an attractive stone and brick façade. One garage car has inside access where the elevator greets you. A wonderful community, close to all major highways and the airport. 311 Waltons Way is turn key living at its finest!
Location
State PA
County Delaware
Area Media Boro (10426)
Zoning RES
Rooms
Other Rooms Loft
Basement Garage Access, Interior Access, Walkout Level
Interior
Interior Features Carpet, Ceiling Fan(s), Combination Kitchen/Dining, Family Room Off Kitchen, Elevator, Kitchen - Island, Kitchen - Table Space, Primary Bath(s), Sprinkler System, Walk-in Closet(s), Wood Floors
Hot Water Natural Gas
Heating Forced Air
Cooling Central A/C
Flooring Carpet, Hardwood
Fireplaces Number 1
Fireplaces Type Gas/Propane
Fireplace Y
Heat Source Natural Gas
Laundry Upper Floor
Exterior
Parking Features Garage - Rear Entry, Garage Door Opener, Inside Access
Garage Spaces 1.0
Water Access N
Roof Type Shingle
Accessibility None
Attached Garage 1
Total Parking Spaces 1
Garage Y
Building
Story 4
Sewer Public Sewer
Water Public
Architectural Style Traditional
Level or Stories 4
Additional Building Above Grade, Below Grade
New Construction N
Schools
School District Rose Tree Media
Others
Senior Community No
Tax ID 26-00-00777-24
Ownership Fee Simple
SqFt Source Assessor
Special Listing Condition Standard
Read Less Info
Want to know what your home might be worth? Contact us for a FREE valuation!

Our team is ready to help you sell your home for the highest possible price ASAP

Bought with Jeanne McCall-Bianco • BHHS Fox&Roach-Newtown Square







