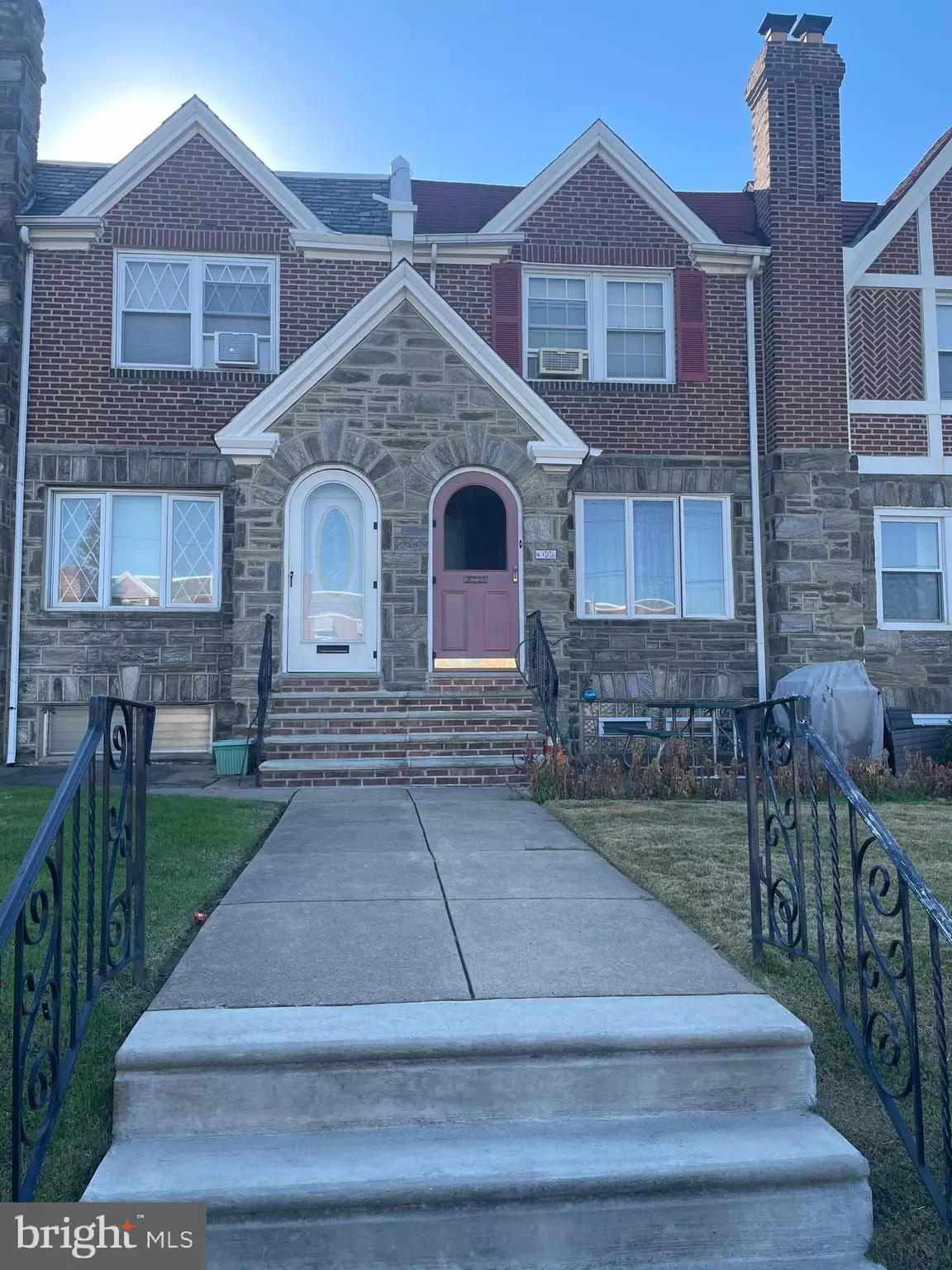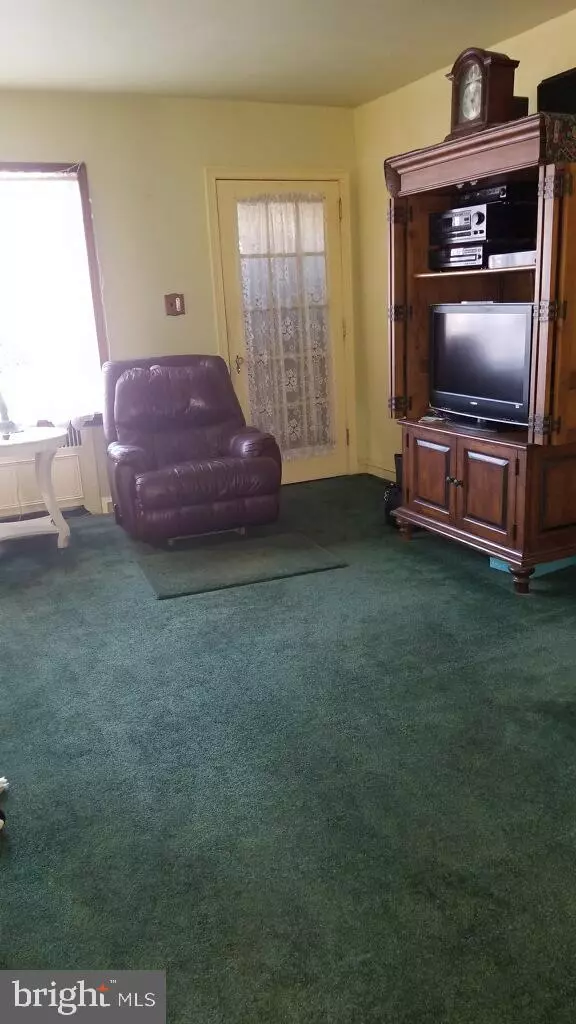$285,000
$289,900
1.7%For more information regarding the value of a property, please contact us for a free consultation.
3 Beds
2 Baths
1,488 SqFt
SOLD DATE : 01/07/2022
Key Details
Sold Price $285,000
Property Type Townhouse
Sub Type Interior Row/Townhouse
Listing Status Sold
Purchase Type For Sale
Square Footage 1,488 sqft
Price per Sqft $191
Subdivision Mayfair (West)
MLS Listing ID PAPH2047048
Sold Date 01/07/22
Style Straight Thru
Bedrooms 3
Full Baths 1
Half Baths 1
HOA Y/N N
Abv Grd Liv Area 1,488
Originating Board BRIGHT
Year Built 1950
Annual Tax Amount $2,336
Tax Year 2021
Lot Size 1,760 Sqft
Acres 0.04
Lot Dimensions 16.00 x 110.00
Property Description
Welcome home to 3006 Unruh Avenue. This gorgeous Stone front straight through has been lovingly maintained by the current owners for over 40 years. So much attention to detail from the newer front steps in front of the home, newer concrete patio. Vestibule entrance into spacious living room with Bow Window with crank out casement windows, Beautiful fireplace, plush carpeting covering hardwood flooring. Huge Dining room with exposed hardwood flooring, perfect for Holiday entertaining. Updated kitchen with Washed Oak Cabinetry, gas self cleaning oven and refrigerator, built in Microwave, ceramic tile flooring., Dishwasher and Disposal. Upper level features Main Bedroom with tons of additional Storage, Harwood flooring, Newer windows, Two additional spacious bedrooms and Ceramic tile hall bath with newer Shower stall, full tub and Oak vanity. The lower level has been completely renovated with Custom Built Oak Bar, Built-in Oak bookshelves. Heater room w/burner and also hot water heater, Large storage area and lower level bathroom. Great area for entertaining, Laundry area features a double sink, newer front load washing machine and matching dryer. Full garage and fenced in backyard area. The backyard is completed redone with Brick pavers and completely fenced in. Make your appointment today !! Be home for the Holidays.
Walking distance to local restaurants, Shopping and Public Transportation. West Mayfair at it finest!!
Location
State PA
County Philadelphia
Area 19149 (19149)
Zoning RSA5
Rooms
Basement Daylight, Full
Interior
Hot Water Natural Gas
Heating Hot Water, Radiator
Cooling Ceiling Fan(s)
Flooring Ceramic Tile, Hardwood
Heat Source Natural Gas
Exterior
Utilities Available Electric Available, Cable TV Available, Natural Gas Available
Water Access N
Roof Type Flat,Rubber
Accessibility None
Garage N
Building
Story 3
Foundation Brick/Mortar
Sewer Public Sewer
Water Public
Architectural Style Straight Thru
Level or Stories 3
Additional Building Above Grade, Below Grade
Structure Type Plaster Walls
New Construction N
Schools
Elementary Schools Ethan Allen School
High Schools Abraham Lincoln
School District The School District Of Philadelphia
Others
Pets Allowed Y
Senior Community No
Tax ID 551137700
Ownership Fee Simple
SqFt Source Assessor
Acceptable Financing Cash, Conventional, FHA, VA
Listing Terms Cash, Conventional, FHA, VA
Financing Cash,Conventional,FHA,VA
Special Listing Condition Standard
Pets Allowed No Pet Restrictions
Read Less Info
Want to know what your home might be worth? Contact us for a FREE valuation!

Our team is ready to help you sell your home for the highest possible price ASAP

Bought with Jie Chen • Century 21 Advantage Gold-Castor







