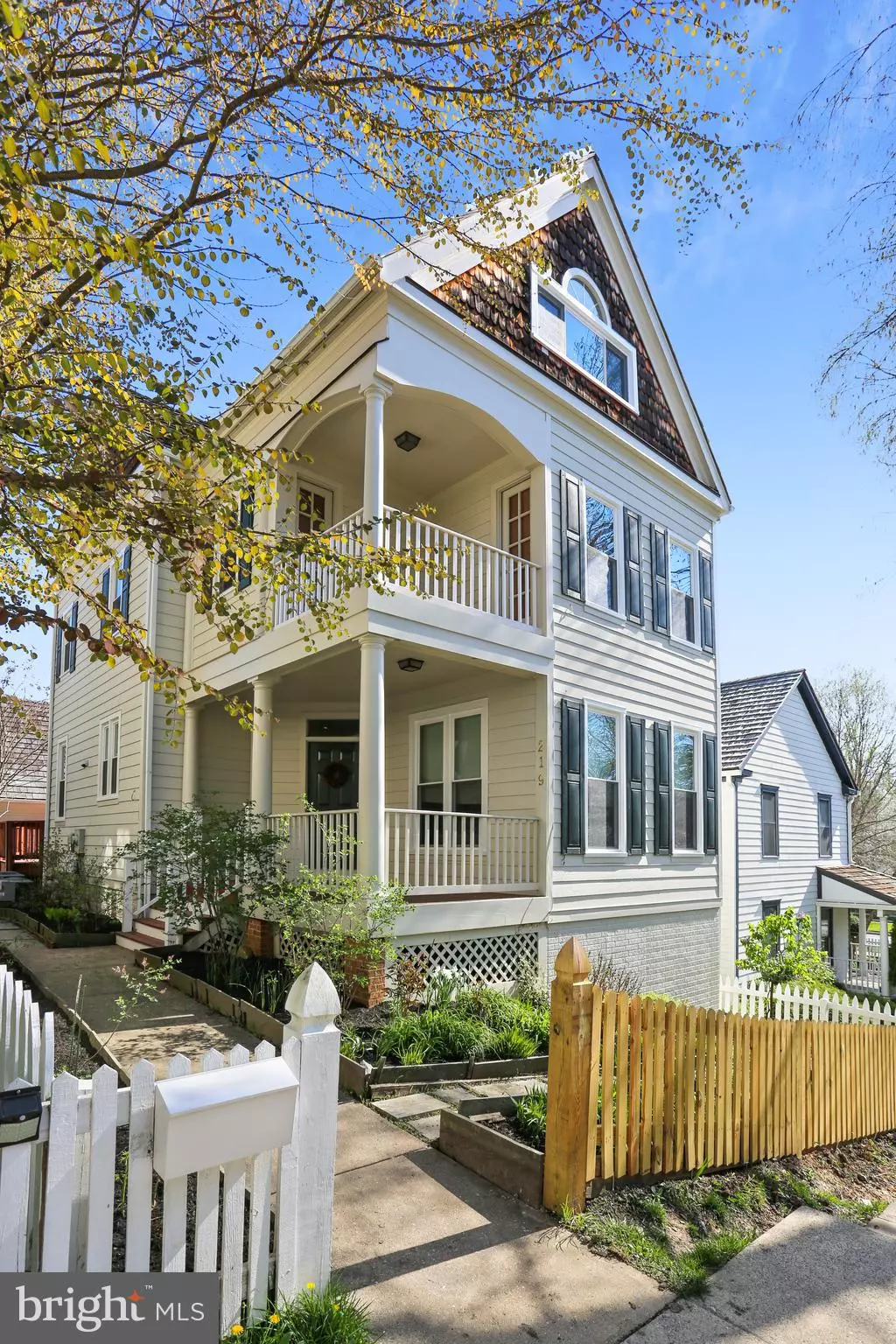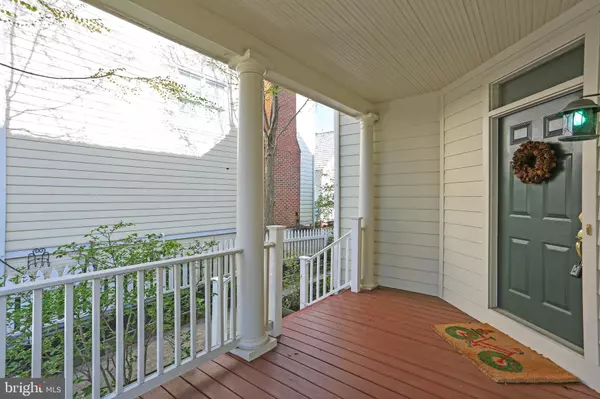$773,000
$760,000
1.7%For more information regarding the value of a property, please contact us for a free consultation.
4 Beds
4 Baths
1,528 SqFt
SOLD DATE : 07/19/2022
Key Details
Sold Price $773,000
Property Type Single Family Home
Sub Type Detached
Listing Status Sold
Purchase Type For Sale
Square Footage 1,528 sqft
Price per Sqft $505
Subdivision Kentlands
MLS Listing ID MDMC2048510
Sold Date 07/19/22
Style Victorian,Cottage,Other
Bedrooms 4
Full Baths 3
Half Baths 1
HOA Fees $142/mo
HOA Y/N Y
Abv Grd Liv Area 1,528
Originating Board BRIGHT
Year Built 1992
Annual Tax Amount $8,081
Tax Year 2022
Lot Size 3,040 Sqft
Acres 0.07
Property Description
Welcome to this beautiful victorian cottage in Kentlands. Boasting 3 floors of living with 4 bedrooms 3 full bathrooms and 1 half bathroom, and a detached garage, this home is situated on a quiet street backing to a private cul-de-sac.
A private flagstone walk-way surrounded by raised garden beds filled with perennials, roses, bushes and climbers that have been planted over 30 years will lead you to a large covered front porch. The foyer welcomes all to the main level with bright windows and wood floors. There is a large eat-in kitchen with upgraded appliances and a wide pantry unit for ample storage. The eat-in kitchen adjoins the family room and also provides exterior access to a huge multi-tier, wrap deck off the back of the home for your enjoyment. The main level is complete with a library room/study and a powder room.
On the first upper level you will find 3 bedrooms and 2 full bathrooms. The primary bedroom suite features a beautifully upgraded bathroom with 2 walk-in closets, a double vanity with a granite top, a walk-in Kohler bath tub with jacuzzi jets, and a large shower stall with glass doors.
One of the other bedrooms has balcony access which is a great added feature for relaxation and enjoyment.
The second upper-level comes with an ensuite bath in a loft area with new tile flooring and upgraded commode. This space could serve a number of purposes. Additionally there is attic access here with plenty of space for extra storage.
The walk-out lower-level could be finished to your specifications. Imagine the endless possibilities!
The new owners will enjoy having a completely fenced in property with hardscaping, over 30 years of well maintained gardening, and a deck that is perfect for friend and family gatherings.
Located in the Kentlands community with its charming "new urbanism" style as well as its unique combination of restaurants and shopping, this beautiful home is convenient to I-270 commuter traffic, Seneca Creek State Park, Rio Lakefront and Downtown Crowne shopping centers, you won't want to miss this incredible value!
Location
State MD
County Montgomery
Zoning MXD
Rooms
Other Rooms Living Room, Dining Room, Kitchen, Basement, Other
Basement Unfinished, Walkout Level
Interior
Interior Features Breakfast Area, Carpet, Ceiling Fan(s), Crown Moldings, Dining Area, Primary Bath(s), Stall Shower, Other, Pantry, Tub Shower, Wood Floors
Hot Water Natural Gas
Heating Other, Programmable Thermostat, Zoned
Cooling Multi Units, Programmable Thermostat, Zoned, Other
Flooring Carpet, Hardwood
Equipment Built-In Microwave, Dishwasher, Disposal, Dryer, Oven - Wall, Refrigerator, Washer, Water Heater, Cooktop
Window Features Insulated
Appliance Built-In Microwave, Dishwasher, Disposal, Dryer, Oven - Wall, Refrigerator, Washer, Water Heater, Cooktop
Heat Source Natural Gas
Laundry Basement
Exterior
Exterior Feature Deck(s)
Parking Features Other
Garage Spaces 2.0
Water Access N
Roof Type Wood,Shingle
Accessibility 2+ Access Exits, 32\"+ wide Doors
Porch Deck(s)
Total Parking Spaces 2
Garage Y
Building
Story 3
Foundation Concrete Perimeter
Sewer Public Sewer
Water Public
Architectural Style Victorian, Cottage, Other
Level or Stories 3
Additional Building Above Grade, Below Grade
New Construction N
Schools
Elementary Schools Rachel Carson
Middle Schools Lakelands Park
High Schools Quince Orchard
School District Montgomery County Public Schools
Others
HOA Fee Include Snow Removal,Trash,Other
Senior Community No
Tax ID 160902922805
Ownership Fee Simple
SqFt Source Assessor
Acceptable Financing Cash, Conventional, FHA, VA, Other
Listing Terms Cash, Conventional, FHA, VA, Other
Financing Cash,Conventional,FHA,VA,Other
Special Listing Condition Standard
Read Less Info
Want to know what your home might be worth? Contact us for a FREE valuation!

Our team is ready to help you sell your home for the highest possible price ASAP

Bought with Nawal Tahri-Joutey • RE/MAX Realty Group







