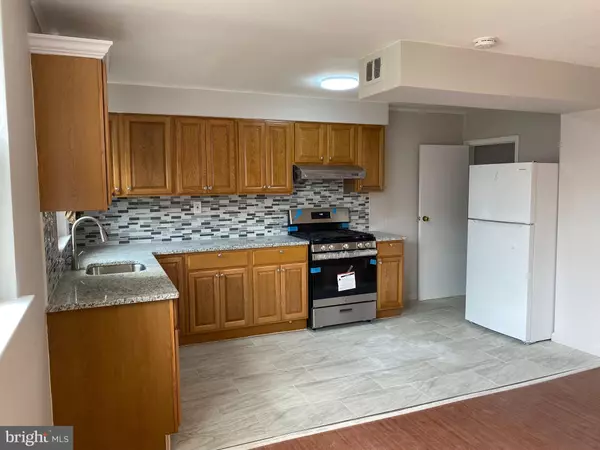$236,000
$245,000
3.7%For more information regarding the value of a property, please contact us for a free consultation.
3 Beds
2 Baths
1,260 SqFt
SOLD DATE : 08/03/2022
Key Details
Sold Price $236,000
Property Type Townhouse
Sub Type Interior Row/Townhouse
Listing Status Sold
Purchase Type For Sale
Square Footage 1,260 sqft
Price per Sqft $187
Subdivision Castor Gardens
MLS Listing ID PAPH2111772
Sold Date 08/03/22
Style AirLite
Bedrooms 3
Full Baths 1
Half Baths 1
HOA Y/N N
Abv Grd Liv Area 1,260
Originating Board BRIGHT
Year Built 1948
Annual Tax Amount $1,611
Tax Year 2022
Lot Size 1,611 Sqft
Acres 0.04
Lot Dimensions 18.00 x 90.00
Property Description
Welcome to 1002 Levick St. located in the Castor Garden. This home is completely renovated! Brand new kitchen, new hardwood floor, new remodeled and fresh paint bathroom. The first floor features a formal living room, dining room, a brand new kitchen with granite countertop, a new refrigerator and a new range oven. The living room has a modern new ceiling light that can change different colors. Second floor offers 3 bedrooms and 1 hall bath, each bedroom is spacious with a large window and great closet space. The hall's full bathroom is newly remodeled with sky light. The lower level has a finished basement with half bathroom, laundry area, one new paint room that you can do an extra bedroom or game room, one car garage on the back. This home is near everything that the neighborhood could offer as grocery stores, restaurants, local bars, walking distance to public transportation, recreation center and park . Don't let this opportunity slip through your fingers. schedule your showing today.
Location
State PA
County Philadelphia
Area 19111 (19111)
Zoning RSA5
Rooms
Basement Fully Finished, Rear Entrance
Main Level Bedrooms 3
Interior
Hot Water Natural Gas
Heating Forced Air
Cooling Window Unit(s)
Equipment Oven/Range - Gas, Refrigerator, Water Heater
Fireplace N
Appliance Oven/Range - Gas, Refrigerator, Water Heater
Heat Source Natural Gas
Laundry Basement, Hookup
Exterior
Parking Features Basement Garage, Garage - Rear Entry
Garage Spaces 1.0
Water Access N
Accessibility Level Entry - Main
Attached Garage 1
Total Parking Spaces 1
Garage Y
Building
Story 2
Foundation Brick/Mortar
Sewer Public Septic
Water Public
Architectural Style AirLite
Level or Stories 2
Additional Building Above Grade, Below Grade
New Construction N
Schools
School District The School District Of Philadelphia
Others
Pets Allowed N
Senior Community No
Tax ID 531066400
Ownership Fee Simple
SqFt Source Assessor
Acceptable Financing Cash, Conventional, FHA, VA
Horse Property N
Listing Terms Cash, Conventional, FHA, VA
Financing Cash,Conventional,FHA,VA
Special Listing Condition Standard
Read Less Info
Want to know what your home might be worth? Contact us for a FREE valuation!

Our team is ready to help you sell your home for the highest possible price ASAP

Bought with Xia Huang • Tesla Realty Group, LLC







