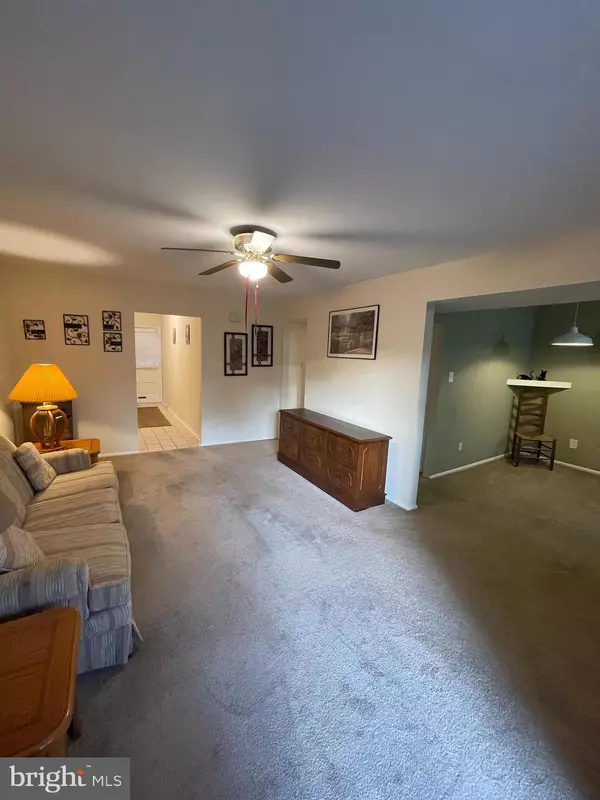$166,000
$165,000
0.6%For more information regarding the value of a property, please contact us for a free consultation.
1 Bed
1 Bath
900 SqFt
SOLD DATE : 01/14/2022
Key Details
Sold Price $166,000
Property Type Condo
Sub Type Condo/Co-op
Listing Status Sold
Purchase Type For Sale
Square Footage 900 sqft
Price per Sqft $184
Subdivision Warminster Hgts
MLS Listing ID PABU2013648
Sold Date 01/14/22
Style Colonial
Bedrooms 1
Full Baths 1
Condo Fees $170/mo
HOA Y/N N
Abv Grd Liv Area 900
Originating Board BRIGHT
Year Built 1970
Annual Tax Amount $2,279
Tax Year 2021
Lot Dimensions 0.00 x 0.00
Property Description
Welcome to this wonderful first floor end unit with great location in Saxony Manor. This home is very clean and in good condition and provides everything you need. As you enter through the front door, you will see a long freshly painted foyer with ceramic tile floor that leads to the large living room with ceiling fan and a glass slider that opens to the patio area. Adjacent to the living room is a formal dining area overlooking the kitchen. Kitchen boasts plenty of cabinets and counter space, gas stove, dishwasher, newer refrigerator and stacked washer/dryer. Down the hall is the clean tiled bathroom with new toilet. Next to this room is the large master bedroom with double closets, ceiling fan and a double window for lots of natural sunlight. All carpets have been shampooed and all walls have been professionally cleaned. House comes fully furnished. Newer HVAC (2016), Property is centrally located to major roadways, close to schools, public transportation and retail shopping Additional features include the reasonable monthly condo fee which provides for a pool, lawn cutting, snow removal, water, trash, sewer and exterior maintenance. This is easy to show and ready to go! (Please note that you are not allowed to rent the unit during the first year of ownership). Make your appointment today!
Location
State PA
County Bucks
Area Warminster Twp (10149)
Zoning MF-1
Rooms
Main Level Bedrooms 1
Interior
Hot Water Natural Gas
Heating Forced Air
Cooling Central A/C
Fireplace N
Heat Source Natural Gas
Exterior
Garage Spaces 1.0
Parking On Site 1
Amenities Available Swimming Pool
Water Access N
Accessibility None
Total Parking Spaces 1
Garage N
Building
Story 1
Unit Features Garden 1 - 4 Floors
Sewer Public Sewer
Water Public
Architectural Style Colonial
Level or Stories 1
Additional Building Above Grade, Below Grade
New Construction N
Schools
Elementary Schools Willow Dale
Middle Schools Log College
High Schools William Tennent
School District Centennial
Others
Pets Allowed Y
HOA Fee Include Pool(s)
Senior Community No
Tax ID 49-009-090-B12
Ownership Condominium
Acceptable Financing Cash, Conventional
Horse Property N
Listing Terms Cash, Conventional
Financing Cash,Conventional
Special Listing Condition Standard
Pets Allowed Size/Weight Restriction, Dogs OK, Cats OK
Read Less Info
Want to know what your home might be worth? Contact us for a FREE valuation!

Our team is ready to help you sell your home for the highest possible price ASAP

Bought with Edward Clibanoff • HomeSmart Realty Advisors







