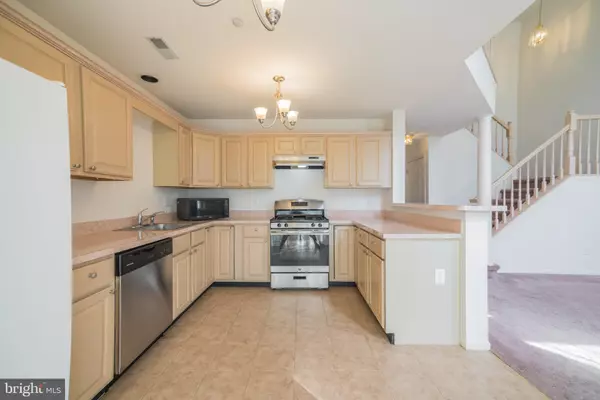$415,000
$408,000
1.7%For more information regarding the value of a property, please contact us for a free consultation.
3 Beds
3 Baths
1,945 SqFt
SOLD DATE : 10/28/2021
Key Details
Sold Price $415,000
Property Type Townhouse
Sub Type Interior Row/Townhouse
Listing Status Sold
Purchase Type For Sale
Square Footage 1,945 sqft
Price per Sqft $213
Subdivision Rebel Hill
MLS Listing ID PAMC2008694
Sold Date 10/28/21
Style Colonial
Bedrooms 3
Full Baths 2
Half Baths 1
HOA Fees $133/qua
HOA Y/N Y
Abv Grd Liv Area 1,945
Originating Board BRIGHT
Year Built 1995
Annual Tax Amount $5,131
Tax Year 2021
Lot Size 3,115 Sqft
Acres 0.07
Lot Dimensions 24.00 x 129.00
Property Description
Come take a look at this fabulous 3 bedrooms 2.5 bath in Rebel Hill. Has 2 car driveway parking as well as a 1-car attached garage. Walk into the large living area with a spacious dining room and newer lighting fixtures. There is a powder room on the first floor. Then walk into the spacious kitchen with some updated appliances and plenty of cabinets and countertop space. Adjacent is the large living room area with High Vaulted ceilings, a gas fireplace, skylight windows, and access to the rear common area and yard. There is a small patio in the rear. As you walk up the steps to the large master suite with carpet, newer paint, and a very spacious master bath with a closet. The Master bath has a large double mirror and nice sized double vanity and linen closet. Has a Stall shower and separate sizable tub. Right near the master suite is the laundry room with a working washer and driver and cabinet space. Walk down the hall to the full hall bath with a wall-length mirror and shower with a bathtub. Down the hall are two nice-sized bedrooms with good-sized closets. The home has wall-to-wall carpet t/o that has recently been cleaned. The property has been cleaned throughout and some fresh paint in areas. This is a fantastic opportunity in sought-after Rebel Hill. Located in Upper Merion schools, but centrally located, close to KOP mall, Downtown Wayne, Conshohocken, and access to major highways and public transportation. Come and see, will not last!
Location
State PA
County Montgomery
Area Upper Merion Twp (10658)
Zoning UR
Rooms
Main Level Bedrooms 3
Interior
Hot Water Natural Gas
Heating Central
Cooling Central A/C
Fireplaces Number 1
Heat Source Natural Gas
Exterior
Parking Features Garage - Front Entry
Garage Spaces 1.0
Water Access N
Accessibility None
Attached Garage 1
Total Parking Spaces 1
Garage Y
Building
Story 2
Foundation Slab
Sewer Public Sewer
Water Public
Architectural Style Colonial
Level or Stories 2
Additional Building Above Grade, Below Grade
New Construction N
Schools
School District Upper Merion Area
Others
HOA Fee Include Lawn Maintenance,Snow Removal,Trash
Senior Community No
Tax ID 58-00-19937-867
Ownership Fee Simple
SqFt Source Assessor
Special Listing Condition Standard
Read Less Info
Want to know what your home might be worth? Contact us for a FREE valuation!

Our team is ready to help you sell your home for the highest possible price ASAP

Bought with Bingxin Lin • RE/MAX One Realty







