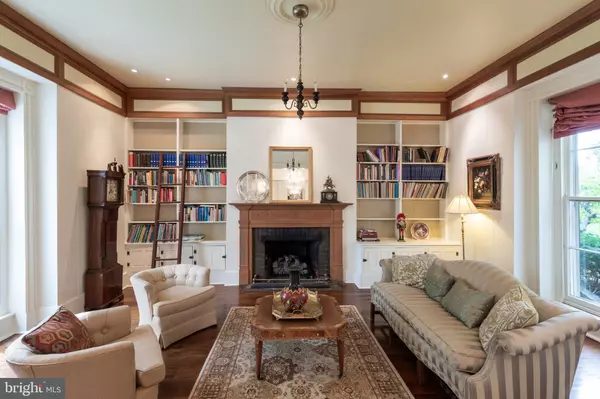$1,000,000
$1,000,000
For more information regarding the value of a property, please contact us for a free consultation.
7 Beds
6 Baths
6,025 SqFt
SOLD DATE : 11/04/2020
Key Details
Sold Price $1,000,000
Property Type Single Family Home
Sub Type Detached
Listing Status Sold
Purchase Type For Sale
Square Footage 6,025 sqft
Price per Sqft $165
Subdivision Winchester Historic District
MLS Listing ID VAWI115082
Sold Date 11/04/20
Style Federal
Bedrooms 7
Full Baths 4
Half Baths 2
HOA Y/N N
Abv Grd Liv Area 5,618
Originating Board BRIGHT
Year Built 1850
Annual Tax Amount $6,163
Tax Year 2020
Lot Size 0.849 Acres
Acres 0.85
Property Description
Welcome to "Macmore!" This beautiful seven bedroom and six bath home has been lovingly updated and ushered into the modern era by the current owners. "Macmore" was built in the Federal style Circa 1850 and sits on almost an acre of stunningly landscaped land in the heart of the Old Town Winchester Historic District. The wide sweeping staircase evokes "Gone with the Wind" as you enter the welcoming foyer flanked by large rooms with high ceilings and period moldings. The library on the left and the living room on the right are awash with sunlight from the large windows and feature gas fireplaces with beautiful period mantles. The formal dining room features another gas fireplace. The custom gourmet kitchen has recently been expanded and updated to today's standards with Wolf, Sub-Zero, Viking and Miele appliances, a hammered nickel exhaust hood, SS farmhouse sink, granite countertops and built in storage throughout. There is a large family room off the kitchen and straight back from the foyer that started life as an outdoor patio. It is now, of course incorporated into the interior space for family gatherings and relaxation. There is also open space for a less formal dining area and sunroom with French doors that open to the gardens. The walls of windows with southern exposure let the light stream in as you overlook the herb garden with an original smokehouse. The rear staircase off the kitchen leads to the upstairs laundry room and is equipped with top of the line Bosch Washer and Dryer and custom white cabinets topped with marble counters. Again, there is plenty of built in storage. There are four large bedrooms and three full baths on the second floor along with 3 additional fireplaces. The top floor has 2 additional bedrooms and another full bath. The current owners installed 4 mini splits in addition to the original heating system in the house for all day comfort. Much of the gleaming wide plank heart pine flooring is original to the house. There is a lower level that houses the utility room, a workshop area, 2 large storage rooms and additional storage throughout. There is an outside stairway that leads out of the lower level to the parking area for up to 8-10 cars. The Hemlock Allee is a focal point of the stunningly landscaped rear gardens. There are multiple areas for entertaining and gathering including flagstone patios, outdoor grilling area, original smokehouse and carriage house, both of which have been rebuilt. The carriage house could provide covered parking and features upstairs space currently used as a gym and even more storage. The gazebo sits on the left of the rear gardens while the beautiful swimming pool with a fountain and nearby hot tub sits on the right. "Macmore" is a Fabulous Federal!
Location
State VA
County Winchester City
Zoning LR
Direction East
Rooms
Other Rooms Living Room, Dining Room, Primary Bedroom, Bedroom 2, Bedroom 3, Bedroom 4, Bedroom 5, Kitchen, Family Room, Library, Foyer, Sun/Florida Room, Laundry, Storage Room, Utility Room, Workshop, Bedroom 6, Additional Bedroom
Basement Partial
Main Level Bedrooms 1
Interior
Interior Features Kitchen - Gourmet, Pantry, Upgraded Countertops
Hot Water Natural Gas
Heating Heat Pump(s), Radiator, Forced Air
Cooling Heat Pump(s), Multi Units, Central A/C
Flooring Hardwood
Fireplaces Number 6
Fireplaces Type Mantel(s), Wood, Gas/Propane
Equipment Cooktop, Dishwasher, Disposal, Dryer - Front Loading, Microwave, Oven - Double, Range Hood, Refrigerator, Stainless Steel Appliances, Washer - Front Loading, Water Conditioner - Owned
Furnishings No
Fireplace Y
Window Features Double Hung
Appliance Cooktop, Dishwasher, Disposal, Dryer - Front Loading, Microwave, Oven - Double, Range Hood, Refrigerator, Stainless Steel Appliances, Washer - Front Loading, Water Conditioner - Owned
Heat Source Natural Gas, Electric
Laundry Upper Floor, Has Laundry
Exterior
Exterior Feature Patio(s), Porch(es), Terrace
Garage Spaces 10.0
Pool In Ground
Water Access N
View City, Trees/Woods
Roof Type Metal
Accessibility Other
Porch Patio(s), Porch(es), Terrace
Total Parking Spaces 10
Garage N
Building
Lot Description Front Yard, Landscaping, Level, Premium, Rear Yard, Private
Story 4
Sewer Public Sewer
Water Public
Architectural Style Federal
Level or Stories 4
Additional Building Above Grade, Below Grade
Structure Type 9'+ Ceilings,Beamed Ceilings
New Construction N
Schools
School District Winchester City Public Schools
Others
Pets Allowed Y
Senior Community No
Tax ID 172-01-E- 2-
Ownership Fee Simple
SqFt Source Assessor
Security Features Security System
Acceptable Financing Cash, Conventional, VA
Horse Property N
Listing Terms Cash, Conventional, VA
Financing Cash,Conventional,VA
Special Listing Condition Standard
Pets Allowed No Pet Restrictions
Read Less Info
Want to know what your home might be worth? Contact us for a FREE valuation!

Our team is ready to help you sell your home for the highest possible price ASAP

Bought with John Patrick Carr • Colony Realty







