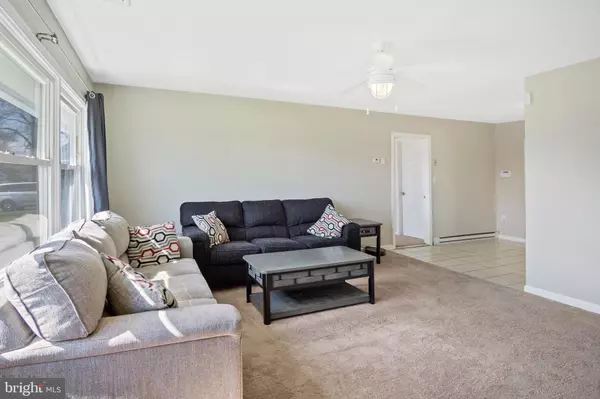$331,000
$325,000
1.8%For more information regarding the value of a property, please contact us for a free consultation.
5 Beds
2 Baths
1,378 SqFt
SOLD DATE : 06/01/2022
Key Details
Sold Price $331,000
Property Type Single Family Home
Sub Type Detached
Listing Status Sold
Purchase Type For Sale
Square Footage 1,378 sqft
Price per Sqft $240
Subdivision Mill Creek Falls
MLS Listing ID PABU2023158
Sold Date 06/01/22
Style Cape Cod
Bedrooms 5
Full Baths 2
HOA Y/N N
Abv Grd Liv Area 1,378
Originating Board BRIGHT
Year Built 1955
Annual Tax Amount $5,284
Tax Year 2022
Lot Size 6,000 Sqft
Acres 0.14
Lot Dimensions 60.00 x 100.00
Property Description
Welcome to this well maintained home in Mill Creek Falls. Enter into a large living room with an open floor plan. The kitchen was recently renovated with white cabinets, granite countertops, stainless steel appliances, and tile flooring. The kitchen flows into a spacious dining area with french door access to the rear deck and a laundry closet. Located off the living area is the largest of the 5 bedrooms, this converted garage has a ton of space and a walk-in closet. Continuing down the hall on the main floor you will find two generously sized bedrooms and a recently renovated tiled bathroom. Heading upstairs you will find the final two bedrooms and another renovated tiled full bathroom. This home is complete with a large driveway and a fully fenced backyard including a tall privacy fence in the rear plus a newer storage shed. The central HVAC is newer with backup baseboard heat which is customizable for each room, newer hot water tank, updated PEX plumbing, and solar panels to help with the cost of electricity. Schedule your tour today!
Location
State PA
County Bucks
Area Bristol Twp (10105)
Zoning R3
Rooms
Other Rooms Living Room, Bedroom 2, Bedroom 3, Bedroom 4, Bedroom 5, Kitchen, Bedroom 1, Bathroom 1, Bathroom 2
Main Level Bedrooms 3
Interior
Interior Features Upgraded Countertops, Carpet, Ceiling Fan(s), Chair Railings, Combination Kitchen/Living, Dining Area, Entry Level Bedroom, Floor Plan - Open, Kitchen - Eat-In, Stall Shower, Tub Shower
Hot Water Electric
Heating Baseboard - Electric, Heat Pump(s)
Cooling Central A/C
Flooring Carpet, Tile/Brick
Equipment Built-In Microwave, Dishwasher, Oven/Range - Electric, Stainless Steel Appliances, Water Heater, Dryer - Electric, Refrigerator, Washer
Fireplace N
Window Features Replacement
Appliance Built-In Microwave, Dishwasher, Oven/Range - Electric, Stainless Steel Appliances, Water Heater, Dryer - Electric, Refrigerator, Washer
Heat Source Electric
Laundry Main Floor, Dryer In Unit, Washer In Unit, Hookup
Exterior
Exterior Feature Deck(s)
Garage Spaces 3.0
Fence Chain Link, Vinyl, Fully
Utilities Available Cable TV Available, Electric Available, Sewer Available, Water Available
Water Access N
Roof Type Shingle
Accessibility None
Porch Deck(s)
Total Parking Spaces 3
Garage N
Building
Lot Description Front Yard, Landscaping, Rear Yard
Story 1.5
Foundation Slab
Sewer Public Sewer
Water Public
Architectural Style Cape Cod
Level or Stories 1.5
Additional Building Above Grade, Below Grade
Structure Type Dry Wall
New Construction N
Schools
School District Bristol Township
Others
Pets Allowed Y
Senior Community No
Tax ID 05-032-065
Ownership Fee Simple
SqFt Source Assessor
Security Features Carbon Monoxide Detector(s),Smoke Detector
Acceptable Financing Cash, Conventional, FHA
Horse Property N
Listing Terms Cash, Conventional, FHA
Financing Cash,Conventional,FHA
Special Listing Condition Standard
Pets Allowed No Pet Restrictions
Read Less Info
Want to know what your home might be worth? Contact us for a FREE valuation!

Our team is ready to help you sell your home for the highest possible price ASAP

Bought with Mary Camp • RE/MAX Properties - Newtown







