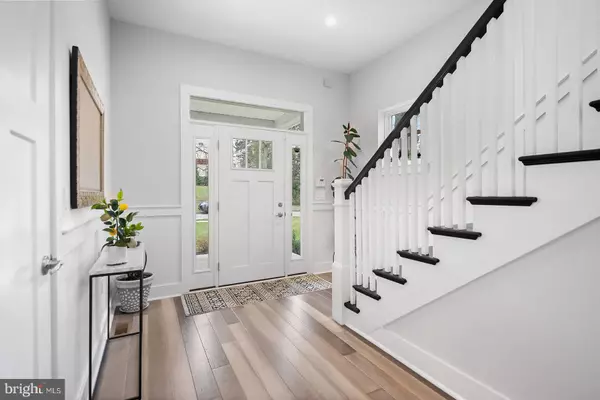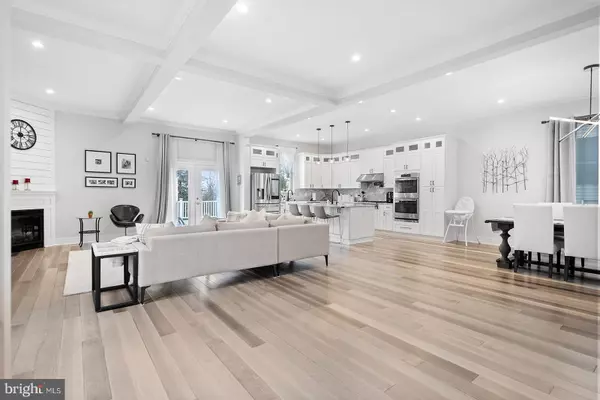$820,000
$850,000
3.5%For more information regarding the value of a property, please contact us for a free consultation.
4 Beds
4 Baths
3,599 SqFt
SOLD DATE : 06/15/2022
Key Details
Sold Price $820,000
Property Type Single Family Home
Sub Type Detached
Listing Status Sold
Purchase Type For Sale
Square Footage 3,599 sqft
Price per Sqft $227
Subdivision Andorra
MLS Listing ID PAPH2101550
Sold Date 06/15/22
Style Contemporary
Bedrooms 4
Full Baths 3
Half Baths 1
HOA Y/N N
Abv Grd Liv Area 3,599
Originating Board BRIGHT
Year Built 2019
Annual Tax Amount $1,341
Tax Year 2022
Lot Size 7,982 Sqft
Acres 0.18
Lot Dimensions 82.00 x 113.00
Property Description
Imagine finding the home that you have been dreaming of forever! Then imagine that is has every single feature thoughtfully planned out that is on your list! Welcome to 700 Caledonia Street! This semi-custom home features an amazing open floor plan that is ideal for todays lifestyle. Love to entertain? The stunning first floor features a huge living space with tall ceilings and a fireplace that flows directly to a 30 x 20 outdoor deck space! Love to cook? You will be wowed by this chef inspired kitchen which features gorgeous white upgraded cabinetry with transom glass, quartzite counter-tops and backsplash, top of the line appliances including a gas GE double oven with a pot filler, Thor range cook top, exhaust and wine cooler as well as a Samsung smart refrigerator. Enter the second floor via a stunning stair case to 3 large bedrooms and perfectly placed laundry room. The large primary suite features a beautifully appointed bathroom with a double vanity with quartzite countertops, a walk in shower, curved tub and a massive Hollywood style closet that will dazzle you! The second and third bedrooms are a generous size and feature great closet space and share a gorgeous hall bathroom. Need more space? Head down the huge finished lower level which features the 4th bedroom, a full finished bathroom , storage room, utility room and sliding doors to your fenced in yard.
Other features in the home include, matte black delta faucets throughout, high-end lighting, Nest smart thermostats, 4 stage reverse osmosis drinking water filtration system, a 2 car garage and so much more! Approximately 7 years remain on the current tax abatement.
This gorgeous home truly checks all of the boxes! Make this one home!
Location
State PA
County Philadelphia
Area 19128 (19128)
Zoning RSD3
Rooms
Basement Fully Finished
Main Level Bedrooms 4
Interior
Hot Water Natural Gas
Heating Heat Pump - Gas BackUp
Cooling Central A/C
Fireplaces Number 1
Fireplace Y
Heat Source Natural Gas
Exterior
Exterior Feature Deck(s)
Parking Features Other, Garage - Front Entry, Garage Door Opener, Oversized
Garage Spaces 2.0
Fence Wood
Water Access N
Accessibility None
Porch Deck(s)
Attached Garage 2
Total Parking Spaces 2
Garage Y
Building
Story 2
Foundation Concrete Perimeter
Sewer Public Septic
Water Public
Architectural Style Contemporary
Level or Stories 2
Additional Building Above Grade, Below Grade
New Construction N
Schools
School District The School District Of Philadelphia
Others
Senior Community No
Tax ID 214115242
Ownership Fee Simple
SqFt Source Assessor
Acceptable Financing Cash, Conventional
Listing Terms Cash, Conventional
Financing Cash,Conventional
Special Listing Condition Standard
Read Less Info
Want to know what your home might be worth? Contact us for a FREE valuation!

Our team is ready to help you sell your home for the highest possible price ASAP

Bought with Liela Rushton • Keller Williams Philadelphia







