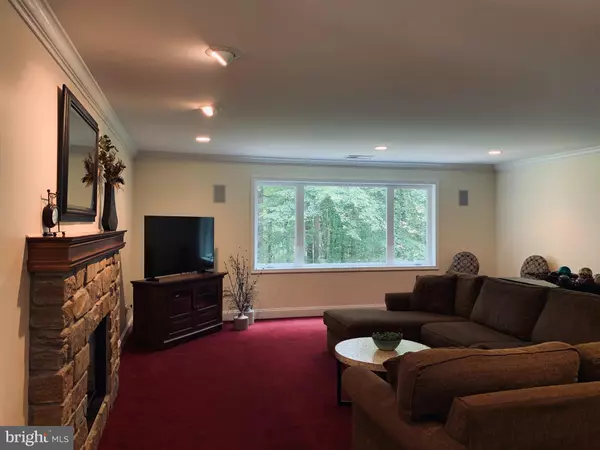$615,000
$647,000
4.9%For more information regarding the value of a property, please contact us for a free consultation.
4 Beds
6 Baths
4,000 SqFt
SOLD DATE : 12/04/2020
Key Details
Sold Price $615,000
Property Type Single Family Home
Sub Type Detached
Listing Status Sold
Purchase Type For Sale
Square Footage 4,000 sqft
Price per Sqft $153
Subdivision Merrymans Mill
MLS Listing ID MDBC506832
Sold Date 12/04/20
Style Colonial,Traditional
Bedrooms 4
Full Baths 3
Half Baths 3
HOA Y/N N
Abv Grd Liv Area 3,000
Originating Board BRIGHT
Year Built 1974
Annual Tax Amount $6,126
Tax Year 2020
Lot Size 1.350 Acres
Acres 1.35
Lot Dimensions 2.00 x
Property Description
JUST REDUCED.....Quality built, distinctive and impeccably maintained home. Freshly painted, radiant heat on all 3 levels of 2009 home expansion. Multiple bonus spaces for everyone! Hardwood Floors and many custom built-ins. 3 full and 3 half baths. A four Season Sanctuary! Relax on the covered front porch and enjoy a private, semi-wooded yard. Easy to maintain mature plantings and professionally hardscaped stone wall and sidewalk. A two-sided Butler stone propane fireplace connects the living room and sunroom. Both with LOTS of natural light and gorgeous views. Expansive dining area with lighted built-ins, soaring cathedral ceilings with exposed beams, large picture window, and 2 sliders that lead to a wide, wraparound deck next to the patio. Convenient private home office or 4th bedroom with attached bathroom. Kitchen features ceiling height maple cabinets, under-cabinet lighting and quartz countertops. All appliances replaced in 2019. The adjacent pantry and coat room connects to the garage, making unloading groceries easy! Spacious Master Bedroom with tray ceiling overlooks panoramic view of woods from large picture window. Spacious ensuite with MAAX steam shower, and tons of counter space. Access the Laundry Room from the generous walk-in master closet OR hallway. Jack & Jill bathroom connects 2nd floor Bedrooms, featuring vaulted ceilings and generous storage. Another Bonus space is perfect for a playroom or storage. Huge, BRIGHT, lower level walk-out living space with full bath perfect for extra bedroom, game room, home gym--AND lots of storage space. Freshly painted, oversized 2 car garage, with 6 windows, heat, extra hobby space and bathroom with utility sink. The private outbuilding is a blank slate. Convenient location, 10 minutes to 83, or 695 and excellent schools. Enjoy being independent and private, while being next to the Summer Hill Community. -appliances updated 2019 (all kitchen and laundry) -indirect-fired water heater -forced hot air -radiant heat/propane boiler -heat pump/AC -500gal owned buried propane tank -constant pressure well system -water treatment system: neutralizer and softener
Location
State MD
County Baltimore
Zoning RESIDENTAL
Direction West
Rooms
Other Rooms Dining Room, Bedroom 2, Bedroom 3, Bedroom 4, Kitchen, Family Room, Den, Basement, Foyer, Bedroom 1, Laundry, Mud Room, Bathroom 1, Bathroom 2, Bathroom 3, Bonus Room, Half Bath
Basement Fully Finished
Main Level Bedrooms 1
Interior
Interior Features Built-Ins, Carpet, Ceiling Fan(s), Crown Moldings, Exposed Beams, Pantry, Recessed Lighting, Walk-in Closet(s), Wood Floors
Hot Water Electric
Heating Radiant
Cooling Central A/C
Flooring Hardwood, Carpet, Ceramic Tile
Fireplaces Number 2
Equipment Built-In Microwave, Dishwasher, Dryer - Electric, Dryer - Front Loading, ENERGY STAR Clothes Washer
Appliance Built-In Microwave, Dishwasher, Dryer - Electric, Dryer - Front Loading, ENERGY STAR Clothes Washer
Heat Source Propane - Owned
Exterior
Parking Features Garage - Front Entry
Garage Spaces 2.0
Utilities Available Cable TV, Multiple Phone Lines
Water Access N
View Trees/Woods
Roof Type Shingle
Street Surface Black Top
Accessibility 32\"+ wide Doors, >84\" Garage Door
Attached Garage 2
Total Parking Spaces 2
Garage Y
Building
Lot Description Front Yard, Partly Wooded, Not In Development, Private, Rear Yard, SideYard(s)
Story 2
Sewer Community Septic Tank, Private Septic Tank
Water Well
Architectural Style Colonial, Traditional
Level or Stories 2
Additional Building Above Grade, Below Grade
New Construction N
Schools
Elementary Schools Jacksonville
Middle Schools Cockeysville
High Schools Dulaney
School District Baltimore County Public Schools
Others
Pets Allowed Y
Senior Community No
Tax ID 04101600003926
Ownership Fee Simple
SqFt Source Assessor
Acceptable Financing Conventional
Listing Terms Conventional
Financing Conventional
Special Listing Condition Standard
Pets Allowed No Pet Restrictions
Read Less Info
Want to know what your home might be worth? Contact us for a FREE valuation!

Our team is ready to help you sell your home for the highest possible price ASAP

Bought with Thomas F Russell • Cummings & Co. Realtors







