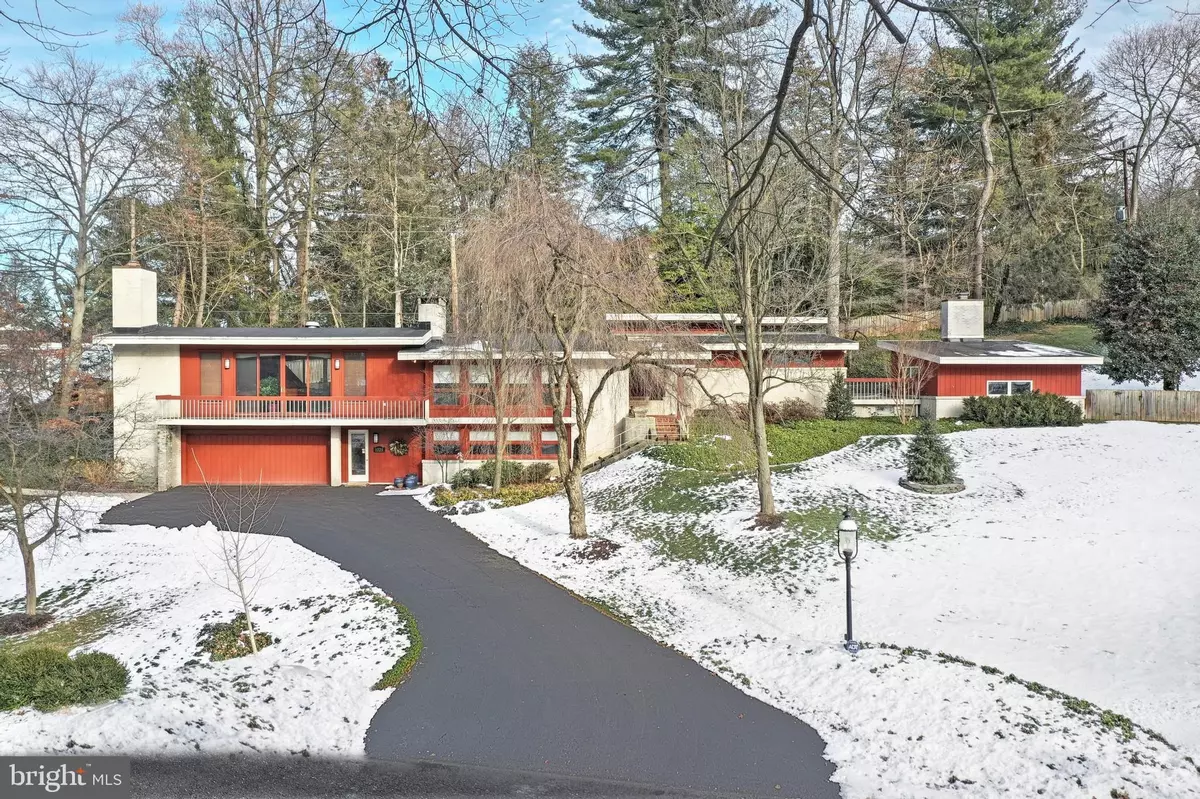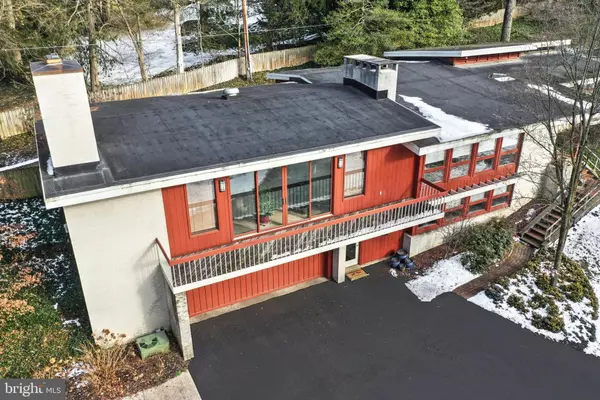$520,000
$510,000
2.0%For more information regarding the value of a property, please contact us for a free consultation.
4 Beds
2 Baths
4,172 SqFt
SOLD DATE : 03/18/2022
Key Details
Sold Price $520,000
Property Type Single Family Home
Sub Type Detached
Listing Status Sold
Purchase Type For Sale
Square Footage 4,172 sqft
Price per Sqft $124
Subdivision Brockie
MLS Listing ID PAYK2014064
Sold Date 03/18/22
Style Ranch/Rambler,Contemporary
Bedrooms 4
Full Baths 2
HOA Y/N N
Abv Grd Liv Area 3,472
Originating Board BRIGHT
Year Built 1953
Annual Tax Amount $10,988
Tax Year 2021
Lot Size 0.500 Acres
Acres 0.5
Property Description
Step inside and fall in love with this fabulous mid-century modern Rancher in the mature and distinguished Brockie neighborhood. Located in York Suburban School District, this truly unique estate features 4 bedrooms & 2 full baths on a half acre, fenced lot. A breathtaking 1000 sq ft great room showcases a coffered wood ceiling and is the perfect place to entertain guests. As you enter this amazing space, you immediately notice the stone fireplace, huge wet bar with locking cabinetry, and amazing view of the Wyndham Hills subdivision. A recent kitchen renovation allows plenty of space for any gourmet cook. Updated appliances with a granite island and easy access to the private courtyard. You'll find wood floors and a fireplace in the bright dining room. The parlor adjacent to the kitchen is a cozy place to grab a book and relax. Down the hall from the tiled reading area, you will find 3 nicely sized bedrooms and a modernized full bath including double vanity sink, tiled flooring, and a stereo system. The immaculate owner's suite is located in a separate wing of the home and features dual changing rooms, walk-in closet, oversized shower, and a sitting area by a gas fireplace. The elevated windows allow natural light and privacy. A lower level family room with 4th fireplace is ideal for a home office or daylight play room for children. An oversized 2 car garage includes plenty of storage and work area. The home also features an updated electric system with a backup generator. A 6 zone, multi system heating service lets the owner comfortably control any area of the 4000+ sq ft home. The convenient location is the icing on the cake ! Walk to York College or the York County Heritage Rail Trail. Only minutes to York Hospital, Apple Hill, & close to both I83 and Rt30. Just down the road from the Country Club of York and Regents Glen Golf Course where you can enjoy membership amenities including dining, golf, swimming, and tennis. Opportunity is knocking, schedule your private tour today !
Location
State PA
County York
Area Spring Garden Twp (15248)
Zoning RESIDENTIAL
Rooms
Other Rooms Living Room, Dining Room, Bedroom 2, Bedroom 3, Bedroom 4, Kitchen, Family Room, Bedroom 1, Great Room, Laundry
Basement Daylight, Full
Main Level Bedrooms 4
Interior
Hot Water Natural Gas
Heating Hot Water, Baseboard - Electric, Forced Air
Cooling Central A/C
Fireplaces Number 4
Fireplace Y
Heat Source Natural Gas, Electric
Exterior
Parking Features Garage - Front Entry, Oversized
Garage Spaces 4.0
Utilities Available Cable TV
Water Access N
Roof Type Rubber
Accessibility None
Attached Garage 2
Total Parking Spaces 4
Garage Y
Building
Story 1
Foundation Block
Sewer Public Sewer
Water Public
Architectural Style Ranch/Rambler, Contemporary
Level or Stories 1
Additional Building Above Grade, Below Grade
New Construction N
Schools
Elementary Schools Indian Rock
Middle Schools York Suburban
High Schools York Suburban
School District York Suburban
Others
Senior Community No
Tax ID 48-000-30-0033-00-00000
Ownership Fee Simple
SqFt Source Assessor
Security Features Security System
Acceptable Financing Cash, Conventional, FHA, VA
Listing Terms Cash, Conventional, FHA, VA
Financing Cash,Conventional,FHA,VA
Special Listing Condition Standard
Read Less Info
Want to know what your home might be worth? Contact us for a FREE valuation!

Our team is ready to help you sell your home for the highest possible price ASAP

Bought with Kim E Moyer • Berkshire Hathaway HomeServices Homesale Realty







