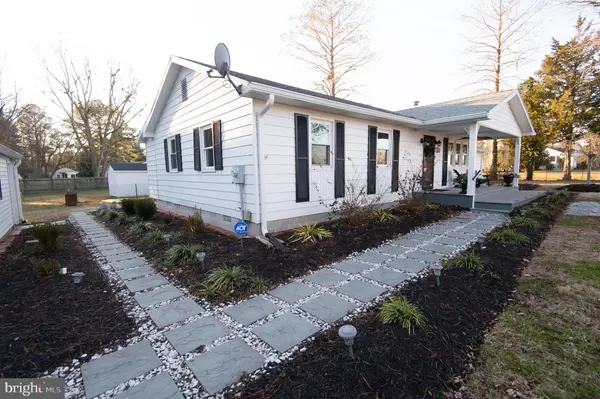$335,000
$335,000
For more information regarding the value of a property, please contact us for a free consultation.
3 Beds
2 Baths
1,590 SqFt
SOLD DATE : 02/22/2022
Key Details
Sold Price $335,000
Property Type Single Family Home
Sub Type Detached
Listing Status Sold
Purchase Type For Sale
Square Footage 1,590 sqft
Price per Sqft $210
Subdivision Hambrooks Area
MLS Listing ID MDDO2001560
Sold Date 02/22/22
Style Ranch/Rambler
Bedrooms 3
Full Baths 2
HOA Y/N N
Abv Grd Liv Area 1,590
Originating Board BRIGHT
Year Built 1973
Annual Tax Amount $2,077
Tax Year 2021
Lot Size 0.364 Acres
Acres 0.36
Property Description
Welcome to Riverview Retreat where you can enjoy peace and serenity in the midst of beautiful, scenic, historic Cambridge MD. This corner lot home with a partial view of the water is nestled in a quiet neighborhood, on the bank of the Choptank River and boasts stunning views of evening sunsets! While preserving the historic exterior style of this lovely rancher, the interior was completely renovated, expertly designed, and remodeled with contemporary notes throughout to include a remote control gas fireplace with glass mosaic stones in the spacious family room. Other amenities include: LVP flooring; stainless steel appliances; custom granite in the kitchen and on the hearth of the fireplace; new gutters; new furnace; newly paved driveway (with side space for a boat); new copper plumbing; and new crawl space encapsulation. The attic has flooring and is perfect for extra storage space This property is 25 minutes from the quaint town of St. Michaels, 60 minutes from Ocean City, and only 75 minutes away from Rehoboth Beach. This home is not only convenient to all that Cambridge has to offer, it is also walking distance to marina life that is easily accessible via land/boat and hosts occasional weekend events that are utterly amazing. This turn-key home has a strong short-term rental history and may just be the answer to your R&R needs !!! Furnishings, including window treatments, cookware, dishes, glassware, etc. can be negotiated by a separate bill of sale. Just pack your clothes and move in!
Location
State MD
County Dorchester
Zoning SR
Direction Northeast
Rooms
Other Rooms Living Room, Dining Room, Primary Bedroom, Bedroom 2, Kitchen, Bedroom 1, Laundry
Main Level Bedrooms 3
Interior
Interior Features Carpet, Dining Area, Entry Level Bedroom, Family Room Off Kitchen, Floor Plan - Open, Kitchen - Eat-In, Kitchen - Island, Primary Bath(s), Ceiling Fan(s), Window Treatments
Hot Water Electric
Heating Forced Air
Cooling Central A/C
Flooring Carpet, Ceramic Tile, Luxury Vinyl Plank
Fireplaces Number 1
Fireplaces Type Gas/Propane
Equipment Dishwasher, Disposal, Dryer, Exhaust Fan, Refrigerator, Stove, Washer, Water Conditioner - Owned, Water Heater
Fireplace Y
Appliance Dishwasher, Disposal, Dryer, Exhaust Fan, Refrigerator, Stove, Washer, Water Conditioner - Owned, Water Heater
Heat Source Propane - Leased
Laundry Has Laundry
Exterior
Exterior Feature Patio(s), Porch(es)
Parking Features Garage - Front Entry, Garage Door Opener
Garage Spaces 3.0
Fence Rear
Utilities Available Propane
Water Access N
View River, Garden/Lawn
Roof Type Shingle
Street Surface Black Top
Accessibility 2+ Access Exits
Porch Patio(s), Porch(es)
Road Frontage City/County
Total Parking Spaces 3
Garage Y
Building
Lot Description Corner, Level
Story 1
Foundation Crawl Space
Sewer Public Sewer
Water Public
Architectural Style Ranch/Rambler
Level or Stories 1
Additional Building Above Grade, Below Grade
Structure Type Dry Wall
New Construction N
Schools
School District Dorchester County Public Schools
Others
Senior Community No
Tax ID 1007150334
Ownership Fee Simple
SqFt Source Assessor
Security Features Security System
Acceptable Financing Cash, Conventional
Horse Property N
Listing Terms Cash, Conventional
Financing Cash,Conventional
Special Listing Condition Standard
Read Less Info
Want to know what your home might be worth? Contact us for a FREE valuation!

Our team is ready to help you sell your home for the highest possible price ASAP

Bought with MICHELLE T. RUARK • McClain-Williamson Realty, LLC
GET MORE INFORMATION








