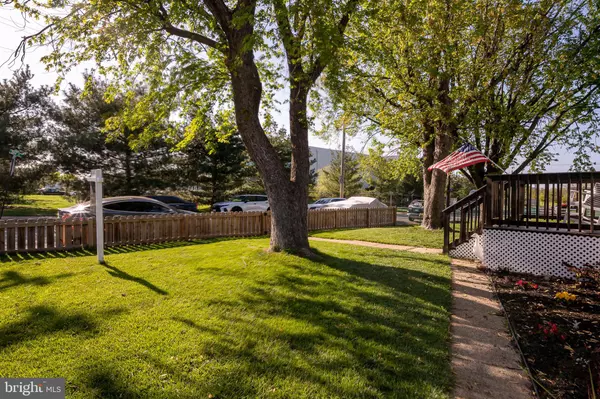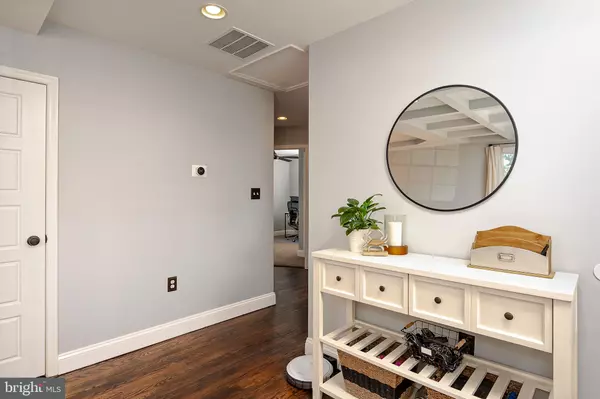$315,000
$299,900
5.0%For more information regarding the value of a property, please contact us for a free consultation.
3 Beds
3 Baths
1,899 SqFt
SOLD DATE : 06/17/2022
Key Details
Sold Price $315,000
Property Type Single Family Home
Sub Type Detached
Listing Status Sold
Purchase Type For Sale
Square Footage 1,899 sqft
Price per Sqft $165
Subdivision Saint Helena
MLS Listing ID MDBA2042882
Sold Date 06/17/22
Style Ranch/Rambler
Bedrooms 3
Full Baths 3
HOA Y/N N
Abv Grd Liv Area 999
Originating Board BRIGHT
Year Built 1956
Annual Tax Amount $2,794
Tax Year 2022
Lot Size 5,220 Sqft
Acres 0.12
Property Description
Fully RENOVATED Home is looking for that LUCKY family that will enjoy its features years to come; one of the best offerings in Saint Helena /Dundalk. Yes, I said it!!! Home interior was fully renovated in 2016. Now take in the improvements thereafter like the new roof (2021) while walking up to the inviting entryway notice the new front porch & front vinyl siding (2020). Once inside, you have nice wood floors and the upscale effect with the beautifully crafted tray ceilings in the living & dining areas. Then easily transition to the warm Gourmet Kitchen with Contemporary Pendants & Lighting, Granite Countertops & Breakfast Bar. The Bronze Stainless Steel Appliances & Cream Cabinets complete the Designer Look. Venture into the upper Bedrooms and improved Basement space with "2" Bonus Rooms/ Potential Bedrooms and feel the plushness of the new carpet throughout (2022). Envision the relaxation & entertaining options in the fenced Backyard and know the carport is secure with its new post (2022). Well??? One of the best offerings in Saint Helena / Dundalk????........I’m guessing your response is "OH YEAH", and you know what to do. Schedule your appointment soon so you can experience it all in person. Welcome to your NEW HOME!!
Location
State MD
County Baltimore City
Zoning R-3
Rooms
Other Rooms Bonus Room
Basement Other
Main Level Bedrooms 3
Interior
Interior Features Breakfast Area, Carpet, Ceiling Fan(s), Combination Dining/Living, Floor Plan - Open, Kitchen - Gourmet, Recessed Lighting, Upgraded Countertops, Wood Floors
Hot Water Electric
Cooling Central A/C, Ceiling Fan(s)
Flooring Carpet, Hardwood, Luxury Vinyl Tile
Equipment Built-In Microwave, Dishwasher, Disposal, Dryer, Oven/Range - Electric, Refrigerator, Stainless Steel Appliances, Washer
Fireplace N
Window Features Double Pane,Energy Efficient,Vinyl Clad
Appliance Built-In Microwave, Dishwasher, Disposal, Dryer, Oven/Range - Electric, Refrigerator, Stainless Steel Appliances, Washer
Heat Source Natural Gas
Laundry Basement
Exterior
Garage Spaces 2.0
Fence Wood
Utilities Available Electric Available, Natural Gas Available, Cable TV Available
Water Access N
Roof Type Architectural Shingle
Accessibility None
Total Parking Spaces 2
Garage N
Building
Story 2
Foundation Block
Sewer Public Sewer
Water Public
Architectural Style Ranch/Rambler
Level or Stories 2
Additional Building Above Grade, Below Grade
New Construction N
Schools
School District Baltimore City Public Schools
Others
Pets Allowed Y
Senior Community No
Tax ID 0326016980 008
Ownership Fee Simple
SqFt Source Assessor
Acceptable Financing Cash, Conventional, FHA, VA, USDA
Horse Property N
Listing Terms Cash, Conventional, FHA, VA, USDA
Financing Cash,Conventional,FHA,VA,USDA
Special Listing Condition Standard
Pets Allowed No Pet Restrictions
Read Less Info
Want to know what your home might be worth? Contact us for a FREE valuation!

Our team is ready to help you sell your home for the highest possible price ASAP

Bought with Rashaan L Jennings • RE/MAX Leading Edge
GET MORE INFORMATION








