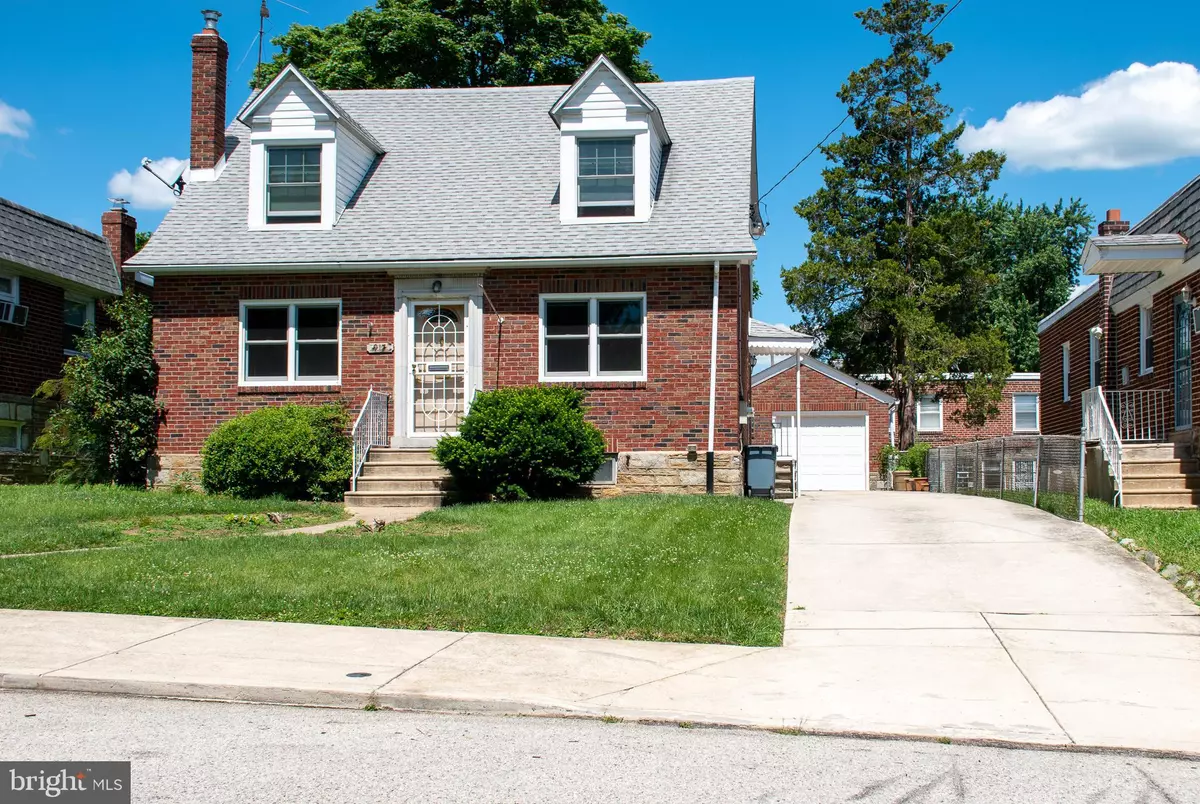$320,000
$339,900
5.9%For more information regarding the value of a property, please contact us for a free consultation.
3 Beds
1 Bath
1,630 SqFt
SOLD DATE : 09/01/2022
Key Details
Sold Price $320,000
Property Type Single Family Home
Sub Type Detached
Listing Status Sold
Purchase Type For Sale
Square Footage 1,630 sqft
Price per Sqft $196
Subdivision Mt Airy (East)
MLS Listing ID PAPH2134410
Sold Date 09/01/22
Style Traditional
Bedrooms 3
Full Baths 1
HOA Y/N N
Abv Grd Liv Area 1,630
Originating Board BRIGHT
Year Built 1950
Annual Tax Amount $2,826
Tax Year 2022
Lot Size 5,625 Sqft
Acres 0.13
Lot Dimensions 50.00 x 113.00
Property Description
Great single family home located on a quiet tree lined street in E Mt Airy. The main floor of this house features a large living room with wall to wall carpet that leads into a good sized dining room. Next to that is the updated eat-in kitchen with hardwood floors, stainless steel appliances, recessed lighting, and more than enough cabinet space. There is also access from the kitchen to the three car driveway and detached garage. The full basement is great for storage or it could be finished to offer even more living space. Upstairs you'll find the hallway bathroom and three bedrooms. The two largest bedrooms have plenty closet space. The third bedroom would make a great home office, nursery, or playroom. All three bedrooms have hardwood floors. Updated windows throughout the whole house. Another awesome feature this house has to offer is
the partially fenced in backyard with access from the side of the house or the basement. Close to dining, shopping, entertainment, parks, public transportation, and major roadways. Don't miss out. Motivated Sellers! Schedule your showings today!
Location
State PA
County Philadelphia
Area 19150 (19150)
Zoning RSA3
Rooms
Other Rooms Living Room, Dining Room, Kitchen, Basement
Basement Full, Unfinished, Walkout Stairs, Interior Access
Interior
Interior Features Carpet, Ceiling Fan(s), Floor Plan - Open, Floor Plan - Traditional, Formal/Separate Dining Room, Kitchen - Eat-In, Recessed Lighting, Tub Shower, Wood Floors
Hot Water Oil
Heating Forced Air
Cooling Central A/C
Flooring Carpet, Solid Hardwood
Heat Source Oil
Exterior
Parking Features Garage Door Opener
Garage Spaces 4.0
Water Access N
Accessibility None
Total Parking Spaces 4
Garage Y
Building
Story 2
Foundation Concrete Perimeter
Sewer Public Sewer
Water Public
Architectural Style Traditional
Level or Stories 2
Additional Building Above Grade, Below Grade
New Construction N
Schools
School District The School District Of Philadelphia
Others
Pets Allowed Y
Senior Community No
Tax ID 502456700
Ownership Fee Simple
SqFt Source Assessor
Acceptable Financing Cash, Conventional
Listing Terms Cash, Conventional
Financing Cash,Conventional
Special Listing Condition Standard
Pets Allowed No Pet Restrictions
Read Less Info
Want to know what your home might be worth? Contact us for a FREE valuation!

Our team is ready to help you sell your home for the highest possible price ASAP

Bought with Lindsay Alexander • Compass RE







