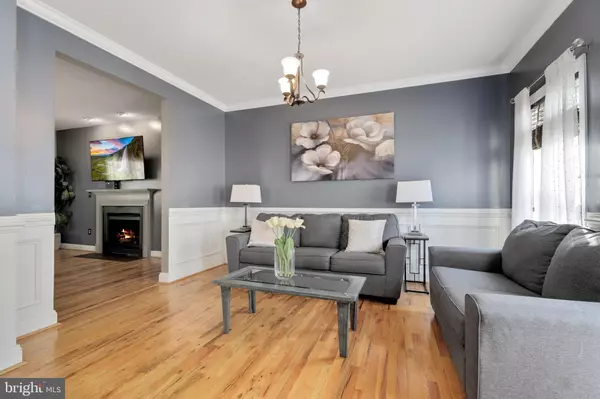$556,000
$549,900
1.1%For more information regarding the value of a property, please contact us for a free consultation.
4 Beds
4 Baths
3,658 SqFt
SOLD DATE : 03/24/2022
Key Details
Sold Price $556,000
Property Type Single Family Home
Sub Type Detached
Listing Status Sold
Purchase Type For Sale
Square Footage 3,658 sqft
Price per Sqft $151
Subdivision Sovereign Village
MLS Listing ID VAFV2004844
Sold Date 03/24/22
Style Colonial
Bedrooms 4
Full Baths 3
Half Baths 1
HOA Fees $25/mo
HOA Y/N Y
Abv Grd Liv Area 2,658
Originating Board BRIGHT
Year Built 2004
Annual Tax Amount $2,224
Tax Year 2021
Lot Size 0.290 Acres
Acres 0.29
Property Description
Welcome Home! Stunning brick colonial home situated on premium 1/3 acre lot at the end of cul-de-sac in desirable Sovereign Village community. Pride of ownership is evident inside and out- homeowners have kept this home immaculate with many recent updates and upgrades HVAC and Water Heater under 5 years old. ROOF replaced by previous owner between 6-7 years old. The open, inviting floorplan provides an abundance of natural sunlight. Hardwood floors grace the entire main level as well as upper level Primary bedroom and hallway. The recently remodeled Gourmet kitchen is a Chef's dream; complete with New SS appliances, new granite counters and custom glass backsplash, plenty of cabinetry space and eat-in breakfast nook. Spacious family room adjacent to kitchen boasts a cozy fireplace. Formal Living and Dining rooms features lovely architectural details; crown molding and chair rail as well as updated light fixtures throughout. Upper level boasts a huge Primary suite with tray ceiling, sitting room, 2 walk-in closets and luxury en-suite bath. Spacious secondary bedrooms include Princess suite with private bath. The recently finished lower level is a true treat: Nearly $50K in renovation to include fully finishing the basement with new floors, walls with fresh paint, separate theatre room, lighting and fully framed out room for future full bath. Lower level exit walks-up to the incredible, private fenced yard with covered deck and newly added custom patio. Truly your won private oasis! Location is everything! Convenient access to major commuter routes. Nearby to tons of dining, shopping and entertainment. A perfect 10! *Rentback needed*
Location
State VA
County Frederick
Zoning RP
Rooms
Basement Fully Finished
Interior
Hot Water Natural Gas
Heating Heat Pump(s)
Cooling Central A/C
Equipment Built-In Microwave, Dryer, Washer, Dishwasher, Disposal, Refrigerator, Stove
Appliance Built-In Microwave, Dryer, Washer, Dishwasher, Disposal, Refrigerator, Stove
Heat Source Natural Gas
Exterior
Parking Features Garage Door Opener
Garage Spaces 2.0
Water Access N
Accessibility None
Attached Garage 2
Total Parking Spaces 2
Garage Y
Building
Story 3
Foundation Other
Sewer Public Sewer
Water Public
Architectural Style Colonial
Level or Stories 3
Additional Building Above Grade, Below Grade
New Construction N
Schools
High Schools Millbrook
School District Frederick County Public Schools
Others
Senior Community No
Tax ID 65H 1 3 50
Ownership Fee Simple
SqFt Source Assessor
Special Listing Condition Standard
Read Less Info
Want to know what your home might be worth? Contact us for a FREE valuation!

Our team is ready to help you sell your home for the highest possible price ASAP

Bought with Janice E Rogouski • RE/MAX Roots
GET MORE INFORMATION








