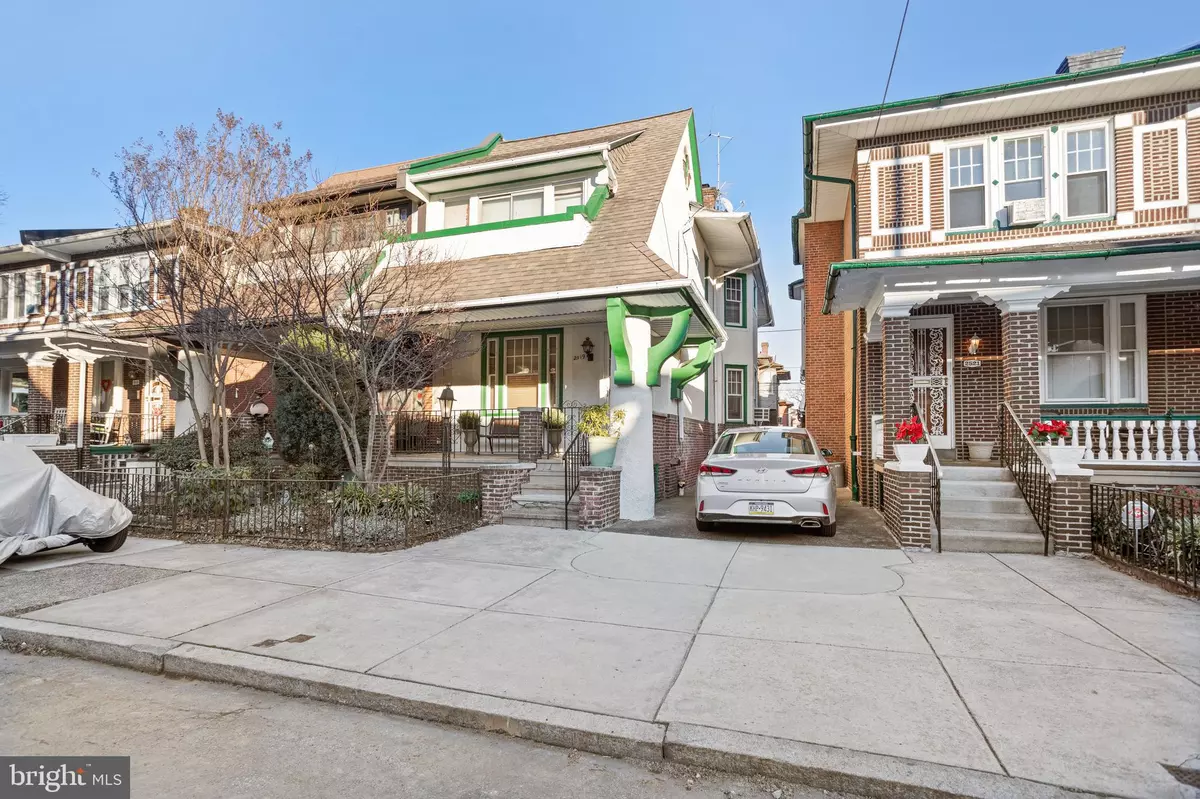$515,000
$525,000
1.9%For more information regarding the value of a property, please contact us for a free consultation.
3 Beds
2 Baths
2,028 SqFt
SOLD DATE : 04/07/2022
Key Details
Sold Price $515,000
Property Type Single Family Home
Sub Type Twin/Semi-Detached
Listing Status Sold
Purchase Type For Sale
Square Footage 2,028 sqft
Price per Sqft $253
Subdivision Girard Estates
MLS Listing ID PAPH2087346
Sold Date 04/07/22
Style Traditional
Bedrooms 3
Full Baths 1
Half Baths 1
HOA Y/N N
Abv Grd Liv Area 1,728
Originating Board BRIGHT
Year Built 1920
Annual Tax Amount $4,743
Tax Year 2022
Lot Size 1,978 Sqft
Acres 0.05
Lot Dimensions 22.00 x 89.00
Property Description
Welcome to 2519 Cleveland! This beautifully Girard Estate Twin is waiting for you to move in. From the doors and trim to the still functioning pocket doors, the original charm of this home has been maintained. The spacious living and dining room lead to the recently updated kitchen with granite counter tops, stainless steel appliances, plenty of cabinet space, and tiled backsplash. The large island also has a prep sink . The double oven was added just last year. The powder room and laundry on the main floor bring additional convenience. The backyard is a great space to BBQ or enjoy a quiet evening. Upstairs, you will find three spacious bedrooms and a tiled bath. The bedrooms all have ample closet space. The primary bedroom has a walk-in closet, balcony, and fireplace. If you don't need closet space, you could convert the walk-in to an office space, if you're still working from home. There are hardwood floors under all the carpets if that is more your speed. The finished basement offers additional space thats great for catching your favorite movie or game. The location speaks for itself. Girard Estate is a historically, desirable neighborhood to live in and this home speaks to that history. Schedule your showing today and see everything 2519 Cleveland has to offer!
Location
State PA
County Philadelphia
Area 19145 (19145)
Zoning RSA3
Rooms
Basement Partially Finished
Interior
Interior Features Dining Area, Floor Plan - Traditional, Kitchen - Eat-In, Kitchen - Gourmet, Kitchen - Island, Upgraded Countertops, Walk-in Closet(s)
Hot Water Natural Gas
Heating Radiator
Cooling Window Unit(s)
Equipment Stainless Steel Appliances, Oven/Range - Gas, Oven - Double, Microwave, Dishwasher, Refrigerator, Washer, Dryer
Appliance Stainless Steel Appliances, Oven/Range - Gas, Oven - Double, Microwave, Dishwasher, Refrigerator, Washer, Dryer
Heat Source Natural Gas
Exterior
Exterior Feature Balcony
Water Access N
Accessibility None
Porch Balcony
Garage N
Building
Story 2
Foundation Stone
Sewer Public Sewer
Water Public
Architectural Style Traditional
Level or Stories 2
Additional Building Above Grade, Below Grade
New Construction N
Schools
School District The School District Of Philadelphia
Others
Senior Community No
Tax ID 262103000
Ownership Fee Simple
SqFt Source Assessor
Acceptable Financing Cash, Conventional, FHA, VA
Listing Terms Cash, Conventional, FHA, VA
Financing Cash,Conventional,FHA,VA
Special Listing Condition Standard
Read Less Info
Want to know what your home might be worth? Contact us for a FREE valuation!

Our team is ready to help you sell your home for the highest possible price ASAP

Bought with Matthew J Aragona • Compass RE







