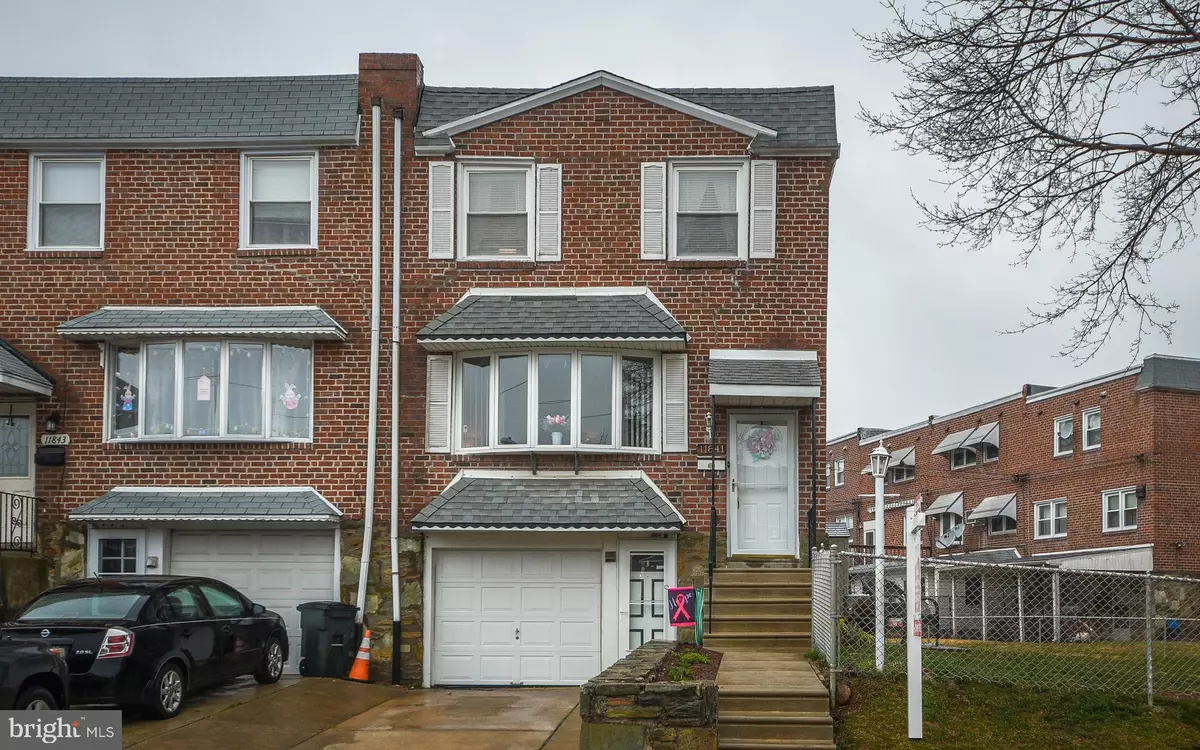$300,000
$299,900
For more information regarding the value of a property, please contact us for a free consultation.
3 Beds
2 Baths
1,380 SqFt
SOLD DATE : 05/27/2021
Key Details
Sold Price $300,000
Property Type Townhouse
Sub Type End of Row/Townhouse
Listing Status Sold
Purchase Type For Sale
Square Footage 1,380 sqft
Price per Sqft $217
Subdivision Walton Park
MLS Listing ID PAPH996760
Sold Date 05/27/21
Style AirLite
Bedrooms 3
Full Baths 1
Half Baths 1
HOA Y/N N
Abv Grd Liv Area 1,380
Originating Board BRIGHT
Year Built 1963
Annual Tax Amount $2,833
Tax Year 2021
Lot Size 2,000 Sqft
Acres 0.05
Lot Dimensions 20.00 x 100.00
Property Description
Pride of Ownership lives here! Rarely offered End Brick rowhome with 3 and 1.5 baths with large fenced side yard and private patio. Living Room and Dining Room are highlighted with beautiful hardwood flooring. Eat in Kitchen offers plenty of counter space and cabinets. Second floor offers a large Main Bedroom with plenty of storage space, and an additional two bedrooms of good size . This home offers a finished basement for a family room which leads to a privately set rear patio. You will not believe the size of the rear/side yard. Laundry room offers a washer and dryer. A new roof is scheduled to be put on with a 10 year warranty. Full size garage with an off street driveway parking space. The home is close to street parking-plenty of spaces. Great place to live-close to shopping, highways, and transportation. Do not Wait.
Location
State PA
County Philadelphia
Area 19154 (19154)
Zoning RSA4
Rooms
Other Rooms Living Room, Dining Room, Primary Bedroom, Bedroom 2, Bedroom 3, Kitchen, Family Room, Laundry
Basement Full, Outside Entrance, Walkout Level, Windows, Fully Finished
Interior
Interior Features Carpet, Ceiling Fan(s), Dining Area, Floor Plan - Traditional, Kitchen - Country, Skylight(s), Tub Shower
Hot Water Natural Gas
Heating Forced Air
Cooling Ceiling Fan(s)
Flooring Carpet, Hardwood
Heat Source Natural Gas
Laundry Basement
Exterior
Exterior Feature Patio(s)
Parking Features Basement Garage, Garage - Front Entry
Garage Spaces 2.0
Fence Chain Link
Water Access N
Roof Type Flat
Accessibility None
Porch Patio(s)
Attached Garage 1
Total Parking Spaces 2
Garage Y
Building
Lot Description Corner, Level, Rear Yard, SideYard(s)
Story 2
Sewer Public Sewer
Water Public
Architectural Style AirLite
Level or Stories 2
Additional Building Above Grade, Below Grade
New Construction N
Schools
Elementary Schools Fitzpatrick
High Schools George Washington
School District The School District Of Philadelphia
Others
Senior Community No
Tax ID 662021600
Ownership Fee Simple
SqFt Source Assessor
Acceptable Financing Cash, Conventional, FHA, VA
Listing Terms Cash, Conventional, FHA, VA
Financing Cash,Conventional,FHA,VA
Special Listing Condition Standard
Read Less Info
Want to know what your home might be worth? Contact us for a FREE valuation!

Our team is ready to help you sell your home for the highest possible price ASAP

Bought with Melissa Littrell • Keller Williams Real Estate Tri-County







