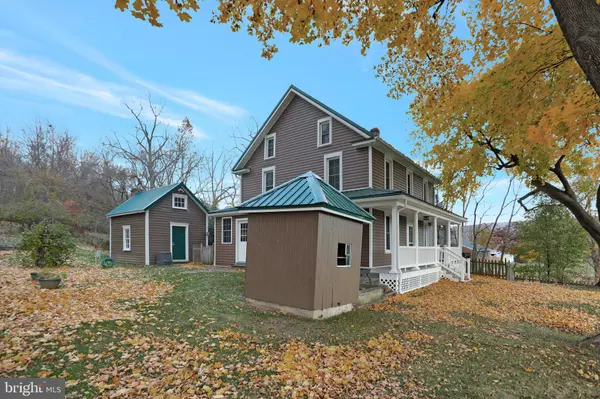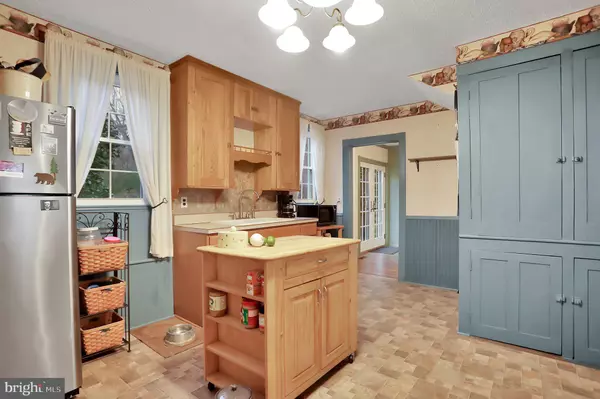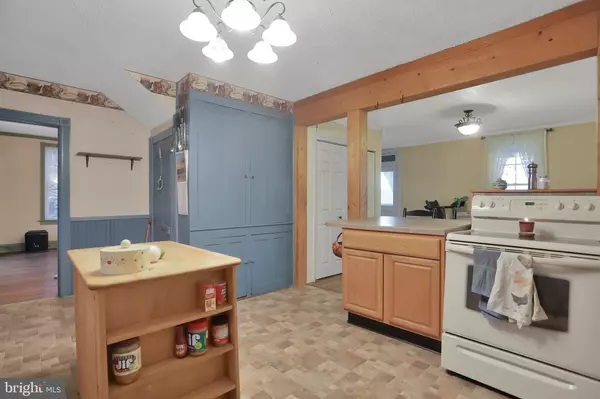$205,000
$195,900
4.6%For more information regarding the value of a property, please contact us for a free consultation.
3 Beds
1 Bath
1,714 SqFt
SOLD DATE : 01/14/2022
Key Details
Sold Price $205,000
Property Type Single Family Home
Sub Type Detached
Listing Status Sold
Purchase Type For Sale
Square Footage 1,714 sqft
Price per Sqft $119
Subdivision Quincy Twp
MLS Listing ID PAFL2003098
Sold Date 01/14/22
Style Colonial
Bedrooms 3
Full Baths 1
HOA Y/N N
Abv Grd Liv Area 1,714
Originating Board BRIGHT
Year Built 1912
Annual Tax Amount $2,212
Tax Year 2021
Lot Size 2.430 Acres
Acres 2.43
Lot Dimensions 0.00 x 0.00
Property Description
Updated colonial farmhouse, with new vinyl plank flooring in living room and dining room, new siding, new roof, new windows, updated insulation, new trek decking front and rear, to include a beautiful front porch, all in 2016. This home offers charm and character, three bedrooms, one bath, lovely built-in shelving in living room, and wired for generator, which conveys with acceptable offer. Several outbuildings to include milkhouse, summer kitchen with loft and fireplace, new chicken coop, and goat pen in working order. Privacy fence offers ample bird watching and welcomes wildlife. Mature landscaping includes several fruit trees. Barn and 2-car garage need work. Current owner uses DSL for internet. Cable is available but not hooked up in house.
Location
State PA
County Franklin
Area Quincy Twp (14519)
Zoning RESIDENTIAL 1 FAMILY
Rooms
Other Rooms Living Room, Dining Room, Primary Bedroom, Bedroom 2, Bedroom 3, Kitchen, Full Bath
Basement Connecting Stairway, Full, Walkout Stairs, Interior Access, Outside Entrance
Interior
Hot Water Electric
Heating Forced Air
Cooling Window Unit(s)
Flooring Ceramic Tile, Wood
Equipment Oven/Range - Electric
Furnishings No
Fireplace N
Appliance Oven/Range - Electric
Heat Source Oil
Laundry Hookup, Basement
Exterior
Exterior Feature Porch(es), Deck(s)
Fence Privacy
Utilities Available Phone Connected, Cable TV Available
Water Access N
Roof Type Metal
Street Surface Black Top
Accessibility None
Porch Porch(es), Deck(s)
Road Frontage Boro/Township
Garage N
Building
Story 2
Foundation Stone
Sewer Private Septic Tank
Water Well
Architectural Style Colonial
Level or Stories 2
Additional Building Above Grade, Below Grade
New Construction N
Schools
Elementary Schools Mowrey
Middle Schools Waynesboro Area
High Schools Waynesboro Area Senior
School District Waynesboro Area
Others
Pets Allowed Y
Senior Community No
Tax ID 19-0L07.-046.-000000
Ownership Fee Simple
SqFt Source Assessor
Security Features Smoke Detector
Acceptable Financing Cash, Conventional
Listing Terms Cash, Conventional
Financing Cash,Conventional
Special Listing Condition Standard
Pets Allowed No Pet Restrictions
Read Less Info
Want to know what your home might be worth? Contact us for a FREE valuation!

Our team is ready to help you sell your home for the highest possible price ASAP

Bought with Ryan Fetterhoff • RE/MAX Elite Services







