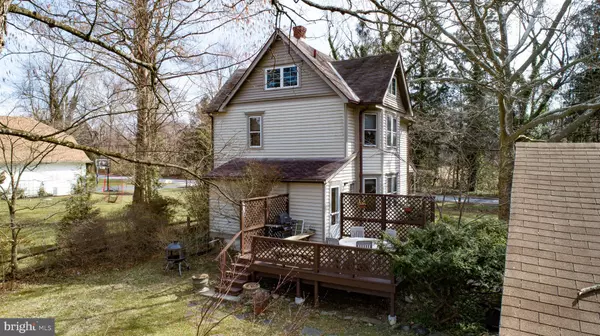$615,000
$430,000
43.0%For more information regarding the value of a property, please contact us for a free consultation.
3 Beds
2 Baths
1,689 SqFt
SOLD DATE : 06/15/2022
Key Details
Sold Price $615,000
Property Type Single Family Home
Sub Type Detached
Listing Status Sold
Purchase Type For Sale
Square Footage 1,689 sqft
Price per Sqft $364
Subdivision Highlands-Rosetree
MLS Listing ID PADE2021172
Sold Date 06/15/22
Style Colonial
Bedrooms 3
Full Baths 1
Half Baths 1
HOA Y/N N
Abv Grd Liv Area 1,689
Originating Board BRIGHT
Year Built 1886
Annual Tax Amount $6,053
Tax Year 2021
Lot Size 1.000 Acres
Acres 1.0
Lot Dimensions 0.00 x 0.00
Property Description
Welcome to 381 Highland Avenue! Charming is the best way to describe this Upper Providence Queen Anne Victorian built circa 1886. Situated on a beautifully landscaped 1-acre private fenced lot with mature trees, the inviting front porch immediately has you imagining yourself sitting on a swing or rocking chair enjoying the surrounding sounds of nature. Enter the front door into a large living room with hardwoods, built-in bookshelves along one wall, and shutters on all the windows. The handsome hardwood flooring flows into the dining room with gorgeous stained-glass inserts on the windows, wainscoting, and chair rail. The eat-in kitchen affords plenty of cabinet and counter space, and all white appliances. Off the kitchen at the back of the home is a mud room with a conveniently located guest powder room, additional cabinet and counterspace, plus an exit to the rear newer pressure treated deck overlooking the fenced yard, driveway, and 2 car garage. Entertaining is easy with so much room for dining al fresco. Back inside, ascend the carpeted stairs to the bedroom level hallway where the carpeting continues into the 3 bedrooms. The primary bedroom hosts a huge walk-in closet. Bedroom 2 has a wall of windows bumped out that could easily hold your easy chair where you could sit back and relax or read a good book. The third bedroom has paneled walls and more built-ins. The shared hall tiled bathroom finishes the floorplan. *** Please call us for the personalized website that we created especially for this home featuring a three-dimensional Matterport tour, Virtual Reality Walkthrough, detailed Floor Plan, professional photography, aerial drone footage, and community video. Disclaimer: Some photos have been digitally enhanced. *** Much of the original character has been retained, complimenting the architectural style of this historical farmhouse. Enjoy all that Everybodys Hometown of Media has to offer. Rose Tree Media School District.
Location
State PA
County Delaware
Area Upper Providence Twp (10435)
Rooms
Other Rooms Living Room, Dining Room, Primary Bedroom, Bedroom 2, Bedroom 3, Kitchen, Storage Room, Bathroom 1, Bathroom 2, Bonus Room
Basement Full, Unfinished
Interior
Hot Water Natural Gas
Heating Hot Water
Cooling None
Heat Source Natural Gas
Exterior
Water Access N
Accessibility None
Garage N
Building
Story 2
Foundation Stone
Sewer Public Sewer
Water Public
Architectural Style Colonial
Level or Stories 2
Additional Building Above Grade, Below Grade
New Construction N
Schools
School District Rose Tree Media
Others
Senior Community No
Tax ID 35-00-00658-00
Ownership Fee Simple
SqFt Source Assessor
Special Listing Condition Standard
Read Less Info
Want to know what your home might be worth? Contact us for a FREE valuation!

Our team is ready to help you sell your home for the highest possible price ASAP

Bought with Stephen P Mazza • Keller Williams Main Line







