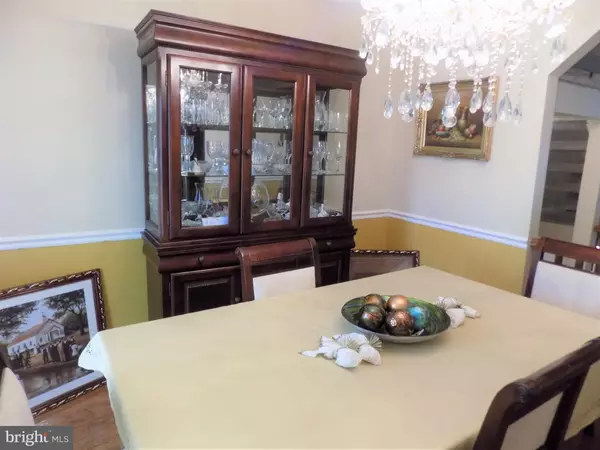$345,000
$308,000
12.0%For more information regarding the value of a property, please contact us for a free consultation.
3 Beds
4 Baths
1,468 SqFt
SOLD DATE : 05/28/2021
Key Details
Sold Price $345,000
Property Type Townhouse
Sub Type End of Row/Townhouse
Listing Status Sold
Purchase Type For Sale
Square Footage 1,468 sqft
Price per Sqft $235
Subdivision Brandywine Country
MLS Listing ID MDPG599894
Sold Date 05/28/21
Style Colonial
Bedrooms 3
Full Baths 2
Half Baths 2
HOA Fees $135/mo
HOA Y/N Y
Abv Grd Liv Area 1,468
Originating Board BRIGHT
Year Built 1991
Annual Tax Amount $3,910
Tax Year 2020
Lot Size 2,511 Sqft
Acres 0.06
Property Description
NO MORE SHOWINGS - Owner reviewing offers - Please follow COVID protocol, Limit three persons (2 clients and 1 agent), practice social distancing, face mask and shoe covers are required. The shoe covers are provided at the front door. Home is being Sold As Is and Shows Well. Welcome to this super cozy, end of row townhome located in the Marltons of Upper Marlboro, MD with open first floor with eat-in-kitchen and separate dining room with French doors that leads to a spacious deck ready for cookouts and your finishing touches. On the main level there is hardwood floors throughout the foyer, dining room, living room, and upper floor master bedroom. The master bedroom offers a sitting area, walk-in closet, and full bath. All three bedrooms benefit from having vaulted ceilings and ceiling fans. Basement is fully finished with fireplace and walks-out to a paver stone patio for entertaining and sizable backyard that is completely enclosed with a privacy fence. The basement also has a full bathroom and laundry room with additional storage. Two assigned parking spaces. Offers will be presented as they are received. *** See Virtual Tour for a great over all view of the property. - No showings after 7:30pm - Showing agents park in either (2) assigned spaces #142 and/or its okay to park at #140
Location
State MD
County Prince Georges
Zoning RT
Rooms
Other Rooms Basement
Basement Other, Full, Rear Entrance, Walkout Level, Interior Access
Interior
Hot Water Electric
Heating Heat Pump(s)
Cooling Heat Pump(s), Central A/C, Ceiling Fan(s)
Fireplaces Number 1
Fireplace Y
Heat Source Electric
Laundry Basement
Exterior
Garage Spaces 2.0
Parking On Site 2
Fence Wood
Water Access N
Accessibility Level Entry - Main
Total Parking Spaces 2
Garage N
Building
Story 3
Sewer Private Sewer
Water Public
Architectural Style Colonial
Level or Stories 3
Additional Building Above Grade, Below Grade
New Construction N
Schools
School District Prince George'S County Public Schools
Others
Senior Community No
Tax ID 17151744937
Ownership Fee Simple
SqFt Source Assessor
Acceptable Financing Cash, Conventional, FHA, Negotiable
Listing Terms Cash, Conventional, FHA, Negotiable
Financing Cash,Conventional,FHA,Negotiable
Special Listing Condition Standard
Read Less Info
Want to know what your home might be worth? Contact us for a FREE valuation!

Our team is ready to help you sell your home for the highest possible price ASAP

Bought with Michelle D Jonasson-Jones • Royal Dominion Realty
GET MORE INFORMATION








