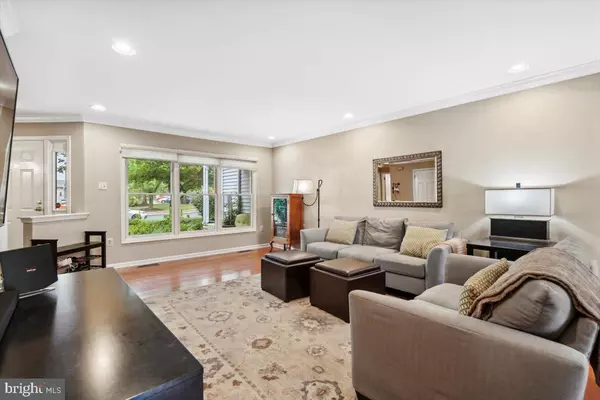$465,000
$450,000
3.3%For more information regarding the value of a property, please contact us for a free consultation.
3 Beds
3 Baths
2,746 SqFt
SOLD DATE : 10/28/2022
Key Details
Sold Price $465,000
Property Type Townhouse
Sub Type Interior Row/Townhouse
Listing Status Sold
Purchase Type For Sale
Square Footage 2,746 sqft
Price per Sqft $169
Subdivision Montgomery Greene
MLS Listing ID PAMC2051292
Sold Date 10/28/22
Style Traditional
Bedrooms 3
Full Baths 2
Half Baths 1
HOA Fees $140/mo
HOA Y/N Y
Abv Grd Liv Area 2,046
Originating Board BRIGHT
Year Built 1994
Annual Tax Amount $5,220
Tax Year 2022
Lot Size 3,976 Sqft
Acres 0.09
Lot Dimensions 28.00 x 142.00
Property Description
OPEN HOUSE CANCELLED.
Welcome to 130 Blue Ribbon Dr- A turn-key 3 bedroom, 2.5 bath townhouse located in the highly sought after Montgomery Greene community. Walk through the quaint front porch and through the front door is your sun drenched living room which is open to your formal dining room for all those family holiday dinners. Off the dining room is your large kitchen and family room. Kitchen has tons of cabinet space for storage, stainless steel appliances and a spacious breakfast bar top. Family room has a wood fireplace to cozy up to on those chilly winter evenings. Off the family room are sliding glass doors to your recently done composite deck for entertaining or relaxing overlooking the sprawling backyard and beautiful views. A bright and updated powder room completes the main floor. Upstairs you will find your grand primary bedroom with vaulted ceilings and a beautiful ensuite bath featuring a large jetted tub, a stand up shower with glass doors and dual separate vanities! 2 more spacious bedrooms, a hall bath and laundry complete the second level. Need more space? The finished basement has over 700 square feet of extra living space with electric heat and a walkout to your patio and backyard! Basement includes a big open family room and a bonus room that can be used as a bedroom, office, playroom- Whatever you need! 1-car garage with inside access for storage. The Community offers a multisport court including tennis, badminton, volleyball & Shuffleboard. Great location near major highways, shopping, restaurants, golf courses, etc. You won't want to miss out on this one!
Location
State PA
County Montgomery
Area Montgomery Twp (10646)
Zoning R3A
Rooms
Other Rooms Living Room, Dining Room, Primary Bedroom, Bedroom 2, Kitchen, Family Room, Bedroom 1, Attic
Basement Full, Outside Entrance, Fully Finished
Interior
Interior Features Primary Bath(s), Skylight(s), Ceiling Fan(s), WhirlPool/HotTub, Stall Shower, Breakfast Area
Hot Water Natural Gas
Heating Forced Air
Cooling Central A/C
Flooring Tile/Brick, Carpet, Solid Hardwood
Fireplaces Number 1
Fireplaces Type Marble, Mantel(s)
Equipment Dishwasher, Disposal, Built-In Microwave, Dryer - Front Loading, Oven/Range - Gas, Refrigerator, Stainless Steel Appliances, Washer - Front Loading
Fireplace Y
Appliance Dishwasher, Disposal, Built-In Microwave, Dryer - Front Loading, Oven/Range - Gas, Refrigerator, Stainless Steel Appliances, Washer - Front Loading
Heat Source Natural Gas
Laundry Upper Floor
Exterior
Exterior Feature Deck(s)
Parking Features Inside Access, Garage Door Opener
Garage Spaces 2.0
Amenities Available Tennis Courts, Volleyball Courts
Water Access N
Roof Type Architectural Shingle
Accessibility None
Porch Deck(s)
Attached Garage 1
Total Parking Spaces 2
Garage Y
Building
Story 2
Foundation Concrete Perimeter
Sewer Public Sewer
Water Public
Architectural Style Traditional
Level or Stories 2
Additional Building Above Grade, Below Grade
Structure Type 9'+ Ceilings,Dry Wall
New Construction N
Schools
Elementary Schools Montgomery
Middle Schools Pennbrook
High Schools North Penn Senior
School District North Penn
Others
HOA Fee Include Common Area Maintenance,Lawn Maintenance,Snow Removal,Trash,Management
Senior Community No
Tax ID 46-00-00468-332
Ownership Fee Simple
SqFt Source Assessor
Acceptable Financing Conventional, VA, FHA 203(b)
Listing Terms Conventional, VA, FHA 203(b)
Financing Conventional,VA,FHA 203(b)
Special Listing Condition Standard
Read Less Info
Want to know what your home might be worth? Contact us for a FREE valuation!

Our team is ready to help you sell your home for the highest possible price ASAP

Bought with Kathy B Hayes • RE/MAX 440 - Skippack







