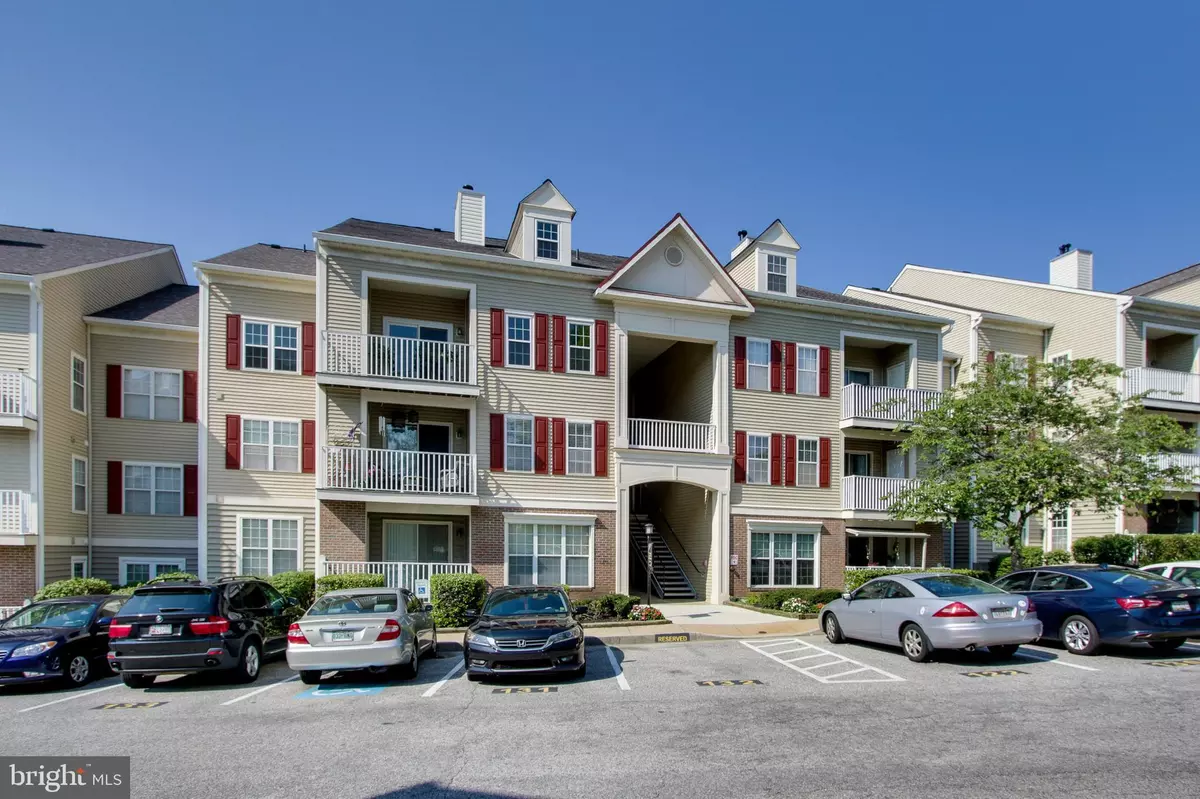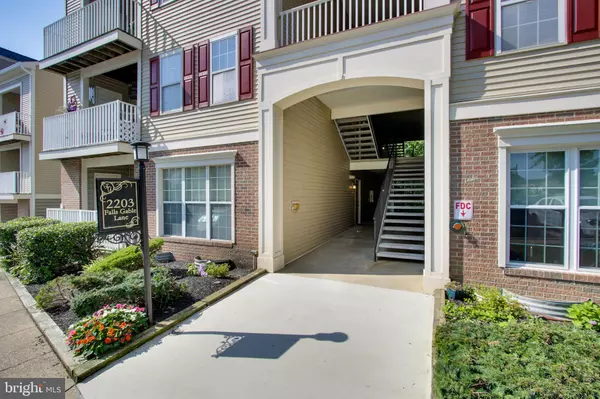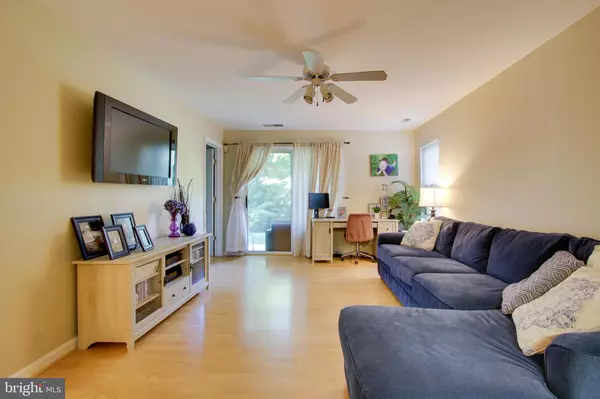$167,000
$165,000
1.2%For more information regarding the value of a property, please contact us for a free consultation.
2 Beds
2 Baths
1,111 SqFt
SOLD DATE : 12/22/2020
Key Details
Sold Price $167,000
Property Type Condo
Sub Type Condo/Co-op
Listing Status Sold
Purchase Type For Sale
Square Footage 1,111 sqft
Price per Sqft $150
Subdivision Falls Gable
MLS Listing ID MDBC500432
Sold Date 12/22/20
Style Traditional
Bedrooms 2
Full Baths 2
Condo Fees $295/mo
HOA Y/N N
Abv Grd Liv Area 1,111
Originating Board BRIGHT
Annual Tax Amount $2,777
Tax Year 2020
Property Description
Price improvement!! Such a unique opportunity to live in the highly sought after Falls Gable community in a blue ribbon school district. This incredible condo is TRULY PRIVATE! It's perfect for a dog lover or nature enthusiast since you have a huge open lush green space right off your patio. Inside is a lovely space with updated pergo floors and stylish paint colors throughout. There is a ton of space in the kitchen for all for your meal prep needs plus lots of cabinetry. The dining room is a fabulous entertaining space for your next dinner party or wine tasting and flows perfectly into the living room for after dinner conversation time. The bedrooms are both a generous size with AMAZING walk-in closet space! Both bedrooms have their own private bathrooms. This home comes with 1 assigned parking space and there is lots of extra parking for your guests in front of the clubhouse and community pool. Don't miss out on this fantastic opportunity!
Location
State MD
County Baltimore
Zoning RESIDENTIAL
Rooms
Main Level Bedrooms 2
Interior
Interior Features Carpet, Ceiling Fan(s), Dining Area, Entry Level Bedroom, Floor Plan - Traditional, Formal/Separate Dining Room, Kitchen - Country, Kitchen - Eat-In, Kitchen - Table Space, Primary Bath(s), Tub Shower, Walk-in Closet(s), Other
Hot Water Electric
Heating Central, Forced Air
Cooling Central A/C, Ceiling Fan(s)
Equipment Dishwasher, Disposal, Dryer, Exhaust Fan, Oven/Range - Gas, Refrigerator, Washer, Water Heater
Appliance Dishwasher, Disposal, Dryer, Exhaust Fan, Oven/Range - Gas, Refrigerator, Washer, Water Heater
Heat Source Natural Gas
Exterior
Parking On Site 1
Amenities Available Club House, Common Grounds, Pool - Outdoor, Reserved/Assigned Parking, Swimming Pool, Other
Water Access N
Accessibility None
Garage N
Building
Story 1
Unit Features Garden 1 - 4 Floors
Sewer Public Sewer
Water Public
Architectural Style Traditional
Level or Stories 1
Additional Building Above Grade, Below Grade
New Construction N
Schools
School District Baltimore County Public Schools
Others
HOA Fee Include Common Area Maintenance,Ext Bldg Maint,Lawn Maintenance,Management,Pool(s),Reserve Funds,Snow Removal,Water
Senior Community No
Tax ID 04032200019682
Ownership Condominium
Special Listing Condition Standard
Read Less Info
Want to know what your home might be worth? Contact us for a FREE valuation!

Our team is ready to help you sell your home for the highest possible price ASAP

Bought with Igor Maltsev • Keller Williams Legacy







