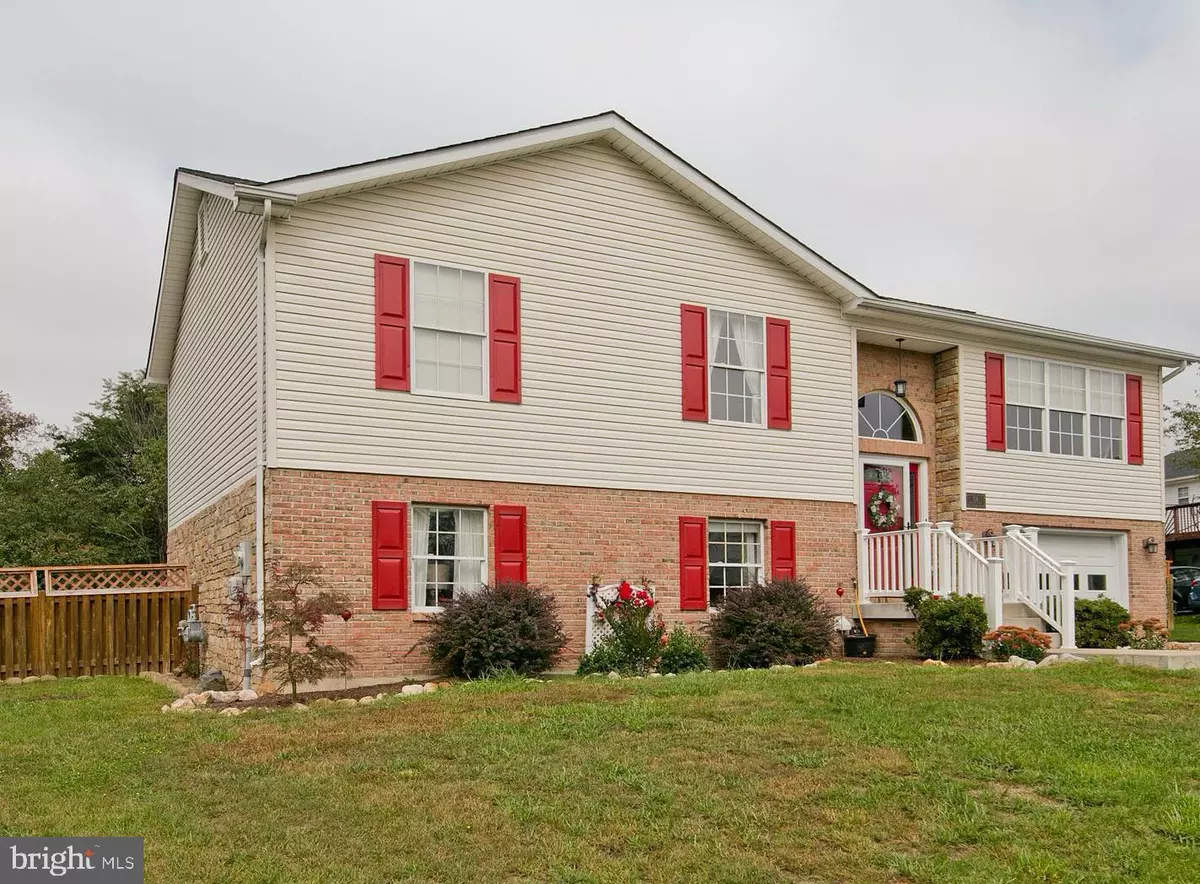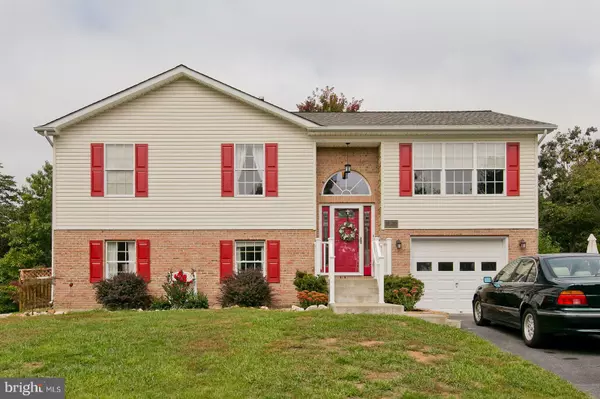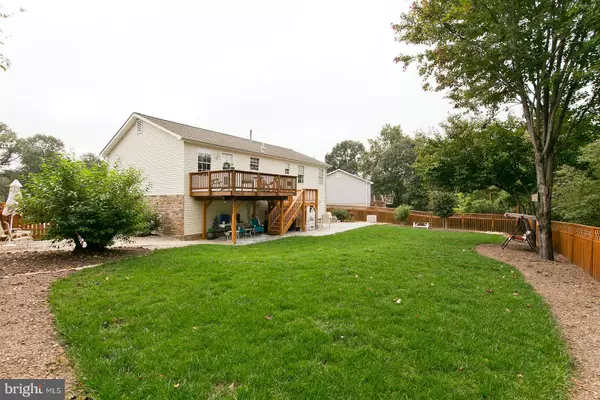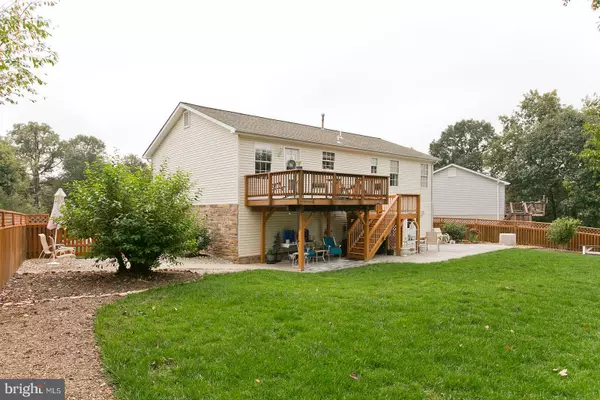$363,000
$387,900
6.4%For more information regarding the value of a property, please contact us for a free consultation.
3 Beds
4 Baths
1,279 SqFt
SOLD DATE : 11/30/2021
Key Details
Sold Price $363,000
Property Type Single Family Home
Sub Type Detached
Listing Status Sold
Purchase Type For Sale
Square Footage 1,279 sqft
Price per Sqft $283
Subdivision Asbury Terrace
MLS Listing ID VAFV2002206
Sold Date 11/30/21
Style Split Foyer
Bedrooms 3
Full Baths 2
Half Baths 2
HOA Fees $16/ann
HOA Y/N Y
Abv Grd Liv Area 1,279
Originating Board BRIGHT
Year Built 1998
Annual Tax Amount $1,557
Tax Year 2021
Property Description
Amazing three bedroom, 2.5 bath home in Asbury Terrace. Do not miss this opportunity to own a beautifully maintained and updated home on a quiet Cul de Sac; fresh paint and upgrades throughout the home. Step inside to find why this home is very special. There are so many fantastic features with this home and some have just been done!! The kitchen features stainless steel appliances, the backsplash that is over the top, and solid surface counters, along with laminate flooring. The downstairs features an open rec room also with attractive laminate flooring. The perfect place for Sunday football and a play area for the kids. There is also a brand new 1/2 bath and generous size laundry room in the lower level. Don't for get the new French door that brings in lots of wonderful sunlight!! The exterior is absolutely incredible!! Front and back. A large, fully fenced and beautifully landscaped yard is the perfect space for entertaining and enjoying the outdoors, with woods being directly behind it. The new patio gives you an incredible outdoor space for entertaining. Wonderful location, wonderful home!! Don't miss this one!!!
Location
State VA
County Frederick
Zoning RP
Rooms
Other Rooms Living Room, Bedroom 2, Bedroom 3, Kitchen, Bedroom 1, Recreation Room, Bathroom 1, Bathroom 2
Basement Full
Main Level Bedrooms 3
Interior
Interior Features Carpet, Ceiling Fan(s), Combination Kitchen/Dining, Floor Plan - Open, Pantry, Primary Bath(s), Wood Floors
Hot Water Natural Gas
Heating Forced Air
Cooling Central A/C
Equipment Built-In Microwave, Dishwasher, Disposal, Dryer, Oven/Range - Electric, Refrigerator, Stainless Steel Appliances, Washer
Appliance Built-In Microwave, Dishwasher, Disposal, Dryer, Oven/Range - Electric, Refrigerator, Stainless Steel Appliances, Washer
Heat Source Natural Gas
Exterior
Exterior Feature Deck(s), Patio(s)
Parking Features Garage - Front Entry, Garage Door Opener
Garage Spaces 1.0
Fence Board, Rear, Privacy
Water Access N
Roof Type Architectural Shingle
Accessibility None
Porch Deck(s), Patio(s)
Attached Garage 1
Total Parking Spaces 1
Garage Y
Building
Lot Description Cul-de-sac
Story 2
Foundation Permanent
Sewer Public Sewer
Water Public
Architectural Style Split Foyer
Level or Stories 2
Additional Building Above Grade, Below Grade
New Construction N
Schools
School District Frederick County Public Schools
Others
Senior Community No
Tax ID 55H 3 2 46
Ownership Fee Simple
SqFt Source Assessor
Special Listing Condition Standard
Read Less Info
Want to know what your home might be worth? Contact us for a FREE valuation!

Our team is ready to help you sell your home for the highest possible price ASAP

Bought with Marianne Sipple • Weichert, REALTORS







