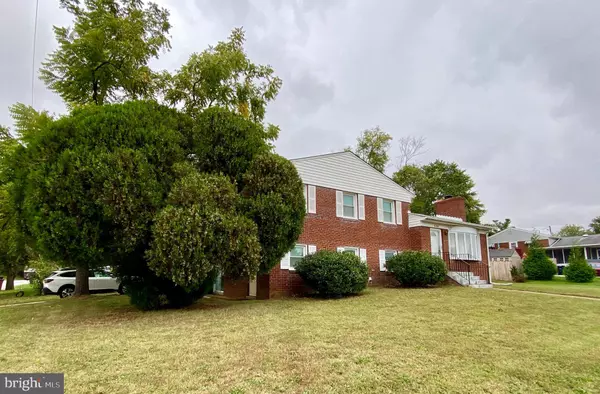$351,000
$339,000
3.5%For more information regarding the value of a property, please contact us for a free consultation.
3 Beds
3 Baths
2,228 SqFt
SOLD DATE : 11/15/2021
Key Details
Sold Price $351,000
Property Type Single Family Home
Sub Type Detached
Listing Status Sold
Purchase Type For Sale
Square Footage 2,228 sqft
Price per Sqft $157
Subdivision Dorchester Estates
MLS Listing ID MDPG2014476
Sold Date 11/15/21
Style Split Level
Bedrooms 3
Full Baths 2
Half Baths 1
HOA Y/N N
Abv Grd Liv Area 2,228
Originating Board BRIGHT
Year Built 1959
Annual Tax Amount $4,043
Tax Year 2021
Lot Size 10,343 Sqft
Acres 0.24
Property Description
**Best and final offers to be in by 10:00 am Tuesday OCT 19, 2021***
Spacious split level living on corner lot in convenient Dorchester Estates. New carpeting, flooring and fresh paint through out in neutral grays. Main entrance into large living room with wood burning fireplace to enjoy just in time for crisp weather. Separate dining room and galley kitchen with back door to patio. Three bedrooms and two full baths on the 2nd level. Potential for multi generational living with large finished lower level gathering /rec room could even be used as a possible 4th bedroom located near a half bath. Two separate lower level entrances to side yard and driveway. Additional even lower level provides easy access to the furnace along with plenty of room for storage of holiday, seasonal and other items . More storage available in oversized shed. This well built home is priced with potential to update and make your own! Very convenient to shopping, schools, medical office buildings; Easy access to Rte 5, beltway, commuter lot and Green Line subway station at Branch Ave/Suitland. Andrews AFB, National Harbor, Reagan Natl. Airport and down town Washington DC all 15- 20 mins away. HOME IS LISTED and SOLD AS-IS.
Location
State MD
County Prince Georges
Zoning R80
Rooms
Other Rooms Living Room, Dining Room, Bedroom 2, Bedroom 3, Kitchen, Family Room, Bedroom 1, Laundry, Utility Room, Bathroom 1, Bathroom 2, Half Bath
Basement Connecting Stairway, Outside Entrance, Side Entrance
Interior
Interior Features Window Treatments, Kitchen - Galley, Attic, Floor Plan - Traditional
Hot Water Electric
Heating Forced Air
Cooling Central A/C
Fireplaces Number 1
Fireplaces Type Brick, Fireplace - Glass Doors, Mantel(s)
Equipment Cooktop, Dishwasher, Oven - Wall, Refrigerator, Water Heater
Furnishings No
Fireplace Y
Window Features Bay/Bow
Appliance Cooktop, Dishwasher, Oven - Wall, Refrigerator, Water Heater
Heat Source Oil
Laundry Lower Floor, Hookup
Exterior
Exterior Feature Patio(s)
Garage Spaces 2.0
Water Access N
Accessibility None
Porch Patio(s)
Total Parking Spaces 2
Garage N
Building
Story 4
Foundation Block
Sewer Public Sewer
Water Public
Architectural Style Split Level
Level or Stories 4
Additional Building Above Grade, Below Grade
New Construction N
Schools
School District Prince George'S County Public Schools
Others
Senior Community No
Tax ID 17090934984
Ownership Fee Simple
SqFt Source Assessor
Security Features Electric Alarm,Motion Detectors
Acceptable Financing Cash, Conventional, FHA, VA
Listing Terms Cash, Conventional, FHA, VA
Financing Cash,Conventional,FHA,VA
Special Listing Condition Standard
Read Less Info
Want to know what your home might be worth? Contact us for a FREE valuation!

Our team is ready to help you sell your home for the highest possible price ASAP

Bought with Aaron M Lancaster • Long & Foster Real Estate, Inc.







