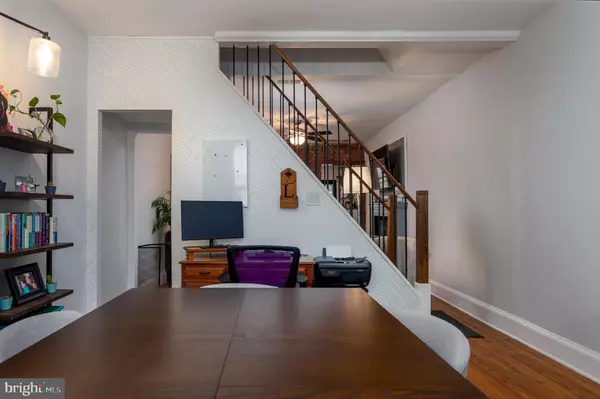$280,000
$279,900
For more information regarding the value of a property, please contact us for a free consultation.
2 Beds
1 Bath
1,020 SqFt
SOLD DATE : 11/30/2021
Key Details
Sold Price $280,000
Property Type Townhouse
Sub Type Interior Row/Townhouse
Listing Status Sold
Purchase Type For Sale
Square Footage 1,020 sqft
Price per Sqft $274
Subdivision East Falls
MLS Listing ID PAPH2003297
Sold Date 11/30/21
Style Other
Bedrooms 2
Full Baths 1
HOA Y/N N
Abv Grd Liv Area 1,020
Originating Board BRIGHT
Year Built 1939
Annual Tax Amount $2,031
Tax Year 2021
Lot Size 1,102 Sqft
Acres 0.03
Lot Dimensions 15.00 x 73.47
Property Description
Have you been looking for a well maintained home in East Falls? This lovely move in ready home has the best of both worlds with modern updates, yet has original character especially with the exposed brick. When you walk into the home you will get a feel of the openness that it has, the high ceilings, modern finishes and it has been freshly painted. The staircase makes a great divider to give you a living room and dining room. You can utilize the rooms in a way that best fits your needs. Currently the front room is being used as the dining room area and the other space is being used as the spacious, cozy living room. There is a nice built in TV entertainment unit with an electric fireplace to keep you warm on the cooler evenings while you are relaxing and gives off a nice ambiance. The beautiful brick wall has an awesome cutout that looks into the kitchen and a perfect spot to put stools there and utilize the counter space to enjoy a meal. Let's head into the kitchen.. You will find brand new cabinets that are extra tall to give you more storage space, newer stainless steel appliances, granite counter tops, open shelving, built in pantry unit and a built in unit over the radiator to give you even more storge space. It could be a great spot for your microwave and toaster. From the kitchen you can head out to the great back yard that has great privacy, it's fully fenced in, has built in seating, a fire pit and a sun shade. It's such a great place to relax, entertain and has a nice grass area to enjoy too. Let's head back in and talk about the second floor where you will find a spacious primary bedroom that has exposed brick chimney giving off the original character and has built in closet organizers which is great to have. The second bedroom also has a closet organizer and is a nice size room. The full bath has been updated, has modern finishes, ceramic tile and roomy. There is also a full basement where you will find the laundry area on one side that has waterproof vinyl flooring and the other side of the basement will make a great area for storage. The home is in a great location in East Falls that is close to Jefferson University, walking distance to the train station, Kelly Drive, and local spots just to name a few like LeBus & In Riva. It's a quick drive to Fairmount, the Art Museum, Center City and quick access to 95 & 76. Make an appointment to see this great home and you can experience the welcoming feel that it has.
Location
State PA
County Philadelphia
Area 19129 (19129)
Zoning RSA5
Rooms
Basement Unfinished
Interior
Interior Features Ceiling Fan(s), Upgraded Countertops
Hot Water Electric
Heating Radiator
Cooling Window Unit(s)
Equipment Stainless Steel Appliances
Fireplace N
Appliance Stainless Steel Appliances
Heat Source Natural Gas
Laundry Basement
Exterior
Fence Fully
Water Access N
Roof Type Flat
Accessibility None
Garage N
Building
Story 2
Foundation Other
Sewer Public Sewer
Water Public
Architectural Style Other
Level or Stories 2
Additional Building Above Grade, Below Grade
New Construction N
Schools
School District The School District Of Philadelphia
Others
Senior Community No
Tax ID 383078000
Ownership Fee Simple
SqFt Source Assessor
Special Listing Condition Standard
Read Less Info
Want to know what your home might be worth? Contact us for a FREE valuation!

Our team is ready to help you sell your home for the highest possible price ASAP

Bought with Lisa M Murphy • Compass RE







