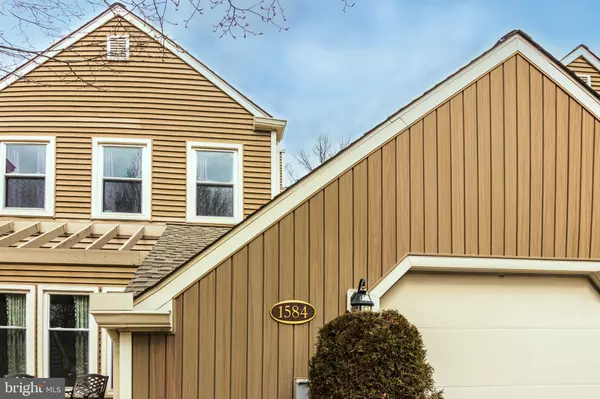$410,000
$375,000
9.3%For more information regarding the value of a property, please contact us for a free consultation.
3 Beds
3 Baths
1,562 SqFt
SOLD DATE : 06/09/2021
Key Details
Sold Price $410,000
Property Type Townhouse
Sub Type Interior Row/Townhouse
Listing Status Sold
Purchase Type For Sale
Square Footage 1,562 sqft
Price per Sqft $262
Subdivision Tanglewood
MLS Listing ID PABU521856
Sold Date 06/09/21
Style Traditional
Bedrooms 3
Full Baths 2
Half Baths 1
HOA Fees $310/mo
HOA Y/N Y
Abv Grd Liv Area 1,562
Originating Board BRIGHT
Year Built 1985
Annual Tax Amount $6,817
Tax Year 2020
Lot Dimensions 28.00 x 105.00
Property Description
Move right in to this impeccably designed and thoroughly updated townhome in the desirable Tanglewood Community. Enjoy maintenance free living with the convenience of a location in close proximity to schools, shopping, and major routes for easy commute to NYC/Philly. And located on the prettiest street in Tanglewood with great curb appeal! Enter through a private gated patio. The tiled foyer leads you to a formal living room with chair railing and opens to a dining area making entertaining a breeze. Relax in the inviting family room with gas burning fireplace which adjoins an eat-in kitchen for more informal gatherings. The kitchen features stainless steel appliances, granite counters with accenting backsplash, pantry, ceiling fan, along with a granite breakfast bar counter with seating overlooking the family room. The entire first floor boats beautiful hardwood flooring. Upstairs you will find three well-proportioned bedrooms. The master bedroom features Cathedral ceiling, ceiling fan, walk-in closet and gorgeous en-suite, spa-like master bathroom. You won't have to spend a penny on going to your favorite Spa. Retreat to your own with an over-sized shower, soaking tub, and double vanity. The shower features a Temperature controlled Tower Shower Panel with multiple options for body sprays. The hall bath has also been updated with a handsome vanity and lighting. Now let's venture to the finished basement. This space has been thoughtfully designed so you can relax, entertain and there's even room for storage. The exquisite bar features granite counter, counter seating, wine refrigerator (excluded) and TV. Watch your favorite TV shows/movies in the adjacent sitting area. There is still plenty of space for a play area for the kids/grandkids, workout area or even a home office. For the outdoor lover, you will have your own private oasis to relax and entertain on the multi-tiered Trex deck. Convenient one car attached garage with inside access. Roof installed in 2019 along with new gutters. Let's not forget about the community clubhouse, pool and tennis courts which are just steps away! This home is the complete package - thoughtfully designed and updated to maximize living to the fullest! Schedule your appointment today to see all this home has to offer. **Showings begin on Friday, 3/19 with Open House on 3/21 from 1-4. All offers to be submitted by the end on the day on Monday, 3/22. Offers to be presented on 3/22. ** **Earliest Settlement Date is June**
Location
State PA
County Bucks
Area Lower Makefield Twp (10120)
Zoning R3
Rooms
Other Rooms Living Room, Dining Room, Bedroom 3, Kitchen, Family Room, Basement, Bedroom 1, Bathroom 2
Basement Full, Fully Finished, Heated
Interior
Interior Features Carpet, Ceiling Fan(s), Bar, Chair Railings, Kitchen - Eat-In, Pantry, Soaking Tub, Stall Shower, Tub Shower, Walk-in Closet(s), Wood Floors
Hot Water Natural Gas
Heating Forced Air
Cooling Central A/C
Flooring Carpet, Ceramic Tile, Hardwood
Fireplaces Number 1
Equipment Dishwasher, Disposal, Microwave, Stainless Steel Appliances, Washer, Dryer
Appliance Dishwasher, Disposal, Microwave, Stainless Steel Appliances, Washer, Dryer
Heat Source Natural Gas
Laundry Main Floor
Exterior
Exterior Feature Deck(s), Patio(s)
Parking Features Inside Access, Garage - Front Entry
Garage Spaces 2.0
Fence Privacy, Wood
Utilities Available Cable TV Available
Amenities Available Club House, Common Grounds, Pool - Outdoor, Tennis Courts
Water Access N
Roof Type Pitched,Shingle
Accessibility None
Porch Deck(s), Patio(s)
Attached Garage 1
Total Parking Spaces 2
Garage Y
Building
Story 2
Sewer Public Sewer
Water Public
Architectural Style Traditional
Level or Stories 2
Additional Building Above Grade, Below Grade
Structure Type 9'+ Ceilings,Vaulted Ceilings
New Construction N
Schools
Elementary Schools Edgewood
Middle Schools Charles H Boehm
High Schools Pennsbury
School District Pennsbury
Others
HOA Fee Include Common Area Maintenance,Ext Bldg Maint,Insurance,Lawn Maintenance,Pool(s),Snow Removal,Trash
Senior Community No
Tax ID 20-065-210
Ownership Fee Simple
SqFt Source Assessor
Special Listing Condition Standard
Read Less Info
Want to know what your home might be worth? Contact us for a FREE valuation!

Our team is ready to help you sell your home for the highest possible price ASAP

Bought with Maria R Imle • RE/MAX Centre Realtors







