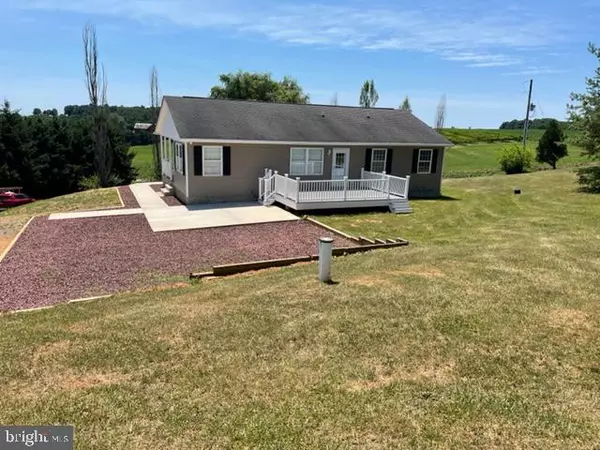$328,750
$314,900
4.4%For more information regarding the value of a property, please contact us for a free consultation.
3 Beds
3 Baths
2,054 SqFt
SOLD DATE : 08/01/2022
Key Details
Sold Price $328,750
Property Type Single Family Home
Sub Type Detached
Listing Status Sold
Purchase Type For Sale
Square Footage 2,054 sqft
Price per Sqft $160
Subdivision Fawn
MLS Listing ID PAYK2025596
Sold Date 08/01/22
Style Ranch/Rambler
Bedrooms 3
Full Baths 3
HOA Y/N N
Abv Grd Liv Area 1,254
Originating Board BRIGHT
Year Built 2001
Annual Tax Amount $4,695
Tax Year 2021
Lot Size 1.000 Acres
Acres 1.0
Property Description
WOW!!! LIKE NEW!!! Gorgeous, updated rancher on one acre in Fawn Grove, PA. This beautifully remodeled (in 2022) rancher awaits its new family. Owner has touched every part of this house. Enjoy the pastoral views from the front porch before entering the spacious open floorplan living area where you will be greeted by new Luxury Vinyl Plank flooring. There are new light fixtures throughout the entire house including recessed LED lighting and Hunter ceiling fans. Continue into the meticulously updated kitchen complete with all new stainless-steel appliances. tile backsplash, and gas range. The owner's suite boasts a full bath with a beautifully tiled shower with bench and upgraded fixtures. There are 2 additional bedrooms and another full bathroom on the main level. In the basement, you will discover an additional living space that can be used as a living room, theater room, game room, home gym, yoga studio, or anything else you could imagine. also in the basement are 2 additional rooms that could possibly be used as bedroom, office space or anyway you choose. The basement is rounded out with another full bathroom, laundry area, and a huge storage area. Do not miss your chance to own this spectacular rancher at a great price.
Location
State PA
County York
Area Fawn Twp (15228)
Zoning R
Rooms
Basement Fully Finished
Main Level Bedrooms 3
Interior
Interior Features Carpet, Ceiling Fan(s), Dining Area, Floor Plan - Open, Kitchen - Island, Recessed Lighting
Hot Water Electric
Heating Central
Cooling Central A/C
Flooring Carpet, Vinyl
Equipment Built-In Microwave, Built-In Range, Dishwasher, Refrigerator, Washer, Dryer
Appliance Built-In Microwave, Built-In Range, Dishwasher, Refrigerator, Washer, Dryer
Heat Source Natural Gas
Laundry Lower Floor
Exterior
Garage Spaces 10.0
Water Access N
Roof Type Shingle,Architectural Shingle
Accessibility None
Total Parking Spaces 10
Garage N
Building
Story 1
Foundation Block
Sewer On Site Septic
Water Well
Architectural Style Ranch/Rambler
Level or Stories 1
Additional Building Above Grade, Below Grade
Structure Type Dry Wall
New Construction N
Schools
School District South Eastern
Others
Senior Community No
Tax ID 28-000-BM-0004-K0-00000
Ownership Fee Simple
SqFt Source Assessor
Acceptable Financing Cash, Conventional, FHA, USDA, VA
Listing Terms Cash, Conventional, FHA, USDA, VA
Financing Cash,Conventional,FHA,USDA,VA
Special Listing Condition Standard
Read Less Info
Want to know what your home might be worth? Contact us for a FREE valuation!

Our team is ready to help you sell your home for the highest possible price ASAP

Bought with Rebecca F. Mathis • NextHome Synergy







