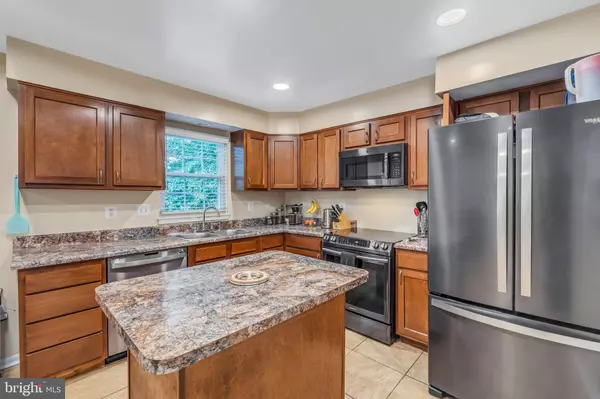$440,000
$425,000
3.5%For more information regarding the value of a property, please contact us for a free consultation.
3 Beds
4 Baths
1,859 SqFt
SOLD DATE : 08/31/2022
Key Details
Sold Price $440,000
Property Type Townhouse
Sub Type End of Row/Townhouse
Listing Status Sold
Purchase Type For Sale
Square Footage 1,859 sqft
Price per Sqft $236
Subdivision Townes At Chestnut Oaks
MLS Listing ID MDMC2060582
Sold Date 08/31/22
Style Colonial
Bedrooms 3
Full Baths 3
Half Baths 1
HOA Fees $88/mo
HOA Y/N Y
Abv Grd Liv Area 1,364
Originating Board BRIGHT
Year Built 1994
Annual Tax Amount $3,759
Tax Year 2021
Lot Size 1,912 Sqft
Acres 0.04
Property Description
Offer deadline of 8/1/2022 at 3pm. Light filled end-unit townhouse with 3 bedroom and 3.5 bath is ready for you to move right in. The main level features an open concept living and dining room and spacious kitchen with eat-in area. Off the kitchen is large deck that over looks the back yard and trees. There is also a half bath on this level. The upper level features 3 bedrooms and 2 full bathrooms. The lower level has a rec room, full bath and a den that can be used as a 4th bedroom. The washer and dryer (2020) is also on this level. Updates: 2022 - Fence with lifetime warranty. 2021 - Roof, window, exterior doors, dishwasher, water softening system and custom blinds. 2020 - garbage disposal, bathroom sinks, closet remodeled. 2019 - flooring, sprinkler system, sump pump, refrigerator, stove (electric but there is a gas line) and microwave were all replaced. Close to 270, Shady Grove red line station, multiple grocery stores and restaurants. Truly a must see!
Location
State MD
County Montgomery
Zoning R90
Rooms
Other Rooms Living Room, Dining Room, Primary Bedroom, Bedroom 2, Bedroom 3, Kitchen, Den, Recreation Room
Basement Daylight, Partial
Interior
Hot Water Natural Gas
Heating Forced Air
Cooling Central A/C, Ceiling Fan(s)
Heat Source Natural Gas
Exterior
Garage Spaces 2.0
Parking On Site 1
Water Access N
Accessibility None
Total Parking Spaces 2
Garage N
Building
Story 3
Foundation Concrete Perimeter
Sewer Public Sewer
Water Public
Architectural Style Colonial
Level or Stories 3
Additional Building Above Grade, Below Grade
New Construction N
Schools
Middle Schools Roberto W. Clemente
High Schools Northwest
School District Montgomery County Public Schools
Others
HOA Fee Include Lawn Care Front,Management,Trash
Senior Community No
Tax ID 160902996691
Ownership Fee Simple
SqFt Source Assessor
Special Listing Condition Standard
Read Less Info
Want to know what your home might be worth? Contact us for a FREE valuation!

Our team is ready to help you sell your home for the highest possible price ASAP

Bought with Brian T Duncan • Tyler Duncan Realty Partners, Inc.







