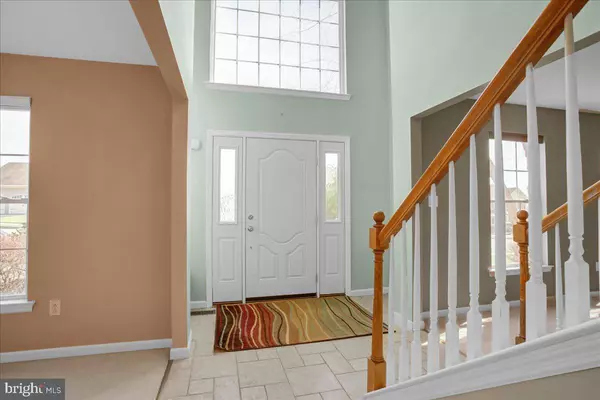$446,000
$429,900
3.7%For more information regarding the value of a property, please contact us for a free consultation.
4 Beds
4 Baths
3,840 SqFt
SOLD DATE : 04/11/2022
Key Details
Sold Price $446,000
Property Type Single Family Home
Sub Type Detached
Listing Status Sold
Purchase Type For Sale
Square Footage 3,840 sqft
Price per Sqft $116
Subdivision Westridge
MLS Listing ID PABK2012708
Sold Date 04/11/22
Style Traditional
Bedrooms 4
Full Baths 2
Half Baths 2
HOA Y/N N
Abv Grd Liv Area 2,840
Originating Board BRIGHT
Year Built 2002
Annual Tax Amount $7,869
Tax Year 2022
Lot Size 0.350 Acres
Acres 0.35
Lot Dimensions 0.00 x 0.00
Property Description
Wonderful location and great views overlooking the Monocacy Hills Preserves. Two story home offers center hall with living room and dining room. Kitchen is a cooks delight with plenty of counter space, two pantries, Just off the kitchen is a large family room with gas fireplace, shelving and cabinetry. Convenient large first floor laundry and powder room. Off the back of the home to enjoy the view is a large deck half is screened in for summer enjoyment. The large Master suite has ample closet space and a large master bath.
There are 3 additional bedrooms with ceiling fans. The large finished lower level is open for many uses and has a powder room. Great home for summer entertaining with above ground pool and room to roam. Pool table and equipment included.
Location
State PA
County Berks
Area Amity Twp (10224)
Zoning RESIDENTIAL
Rooms
Other Rooms Living Room, Dining Room, Primary Bedroom, Kitchen, Game Room, Family Room, Laundry, Bathroom 1, Bathroom 2, Bathroom 3
Basement Fully Finished
Interior
Hot Water Natural Gas
Heating Forced Air
Cooling Central A/C
Fireplaces Number 1
Fireplace Y
Heat Source Natural Gas
Exterior
Pool Above Ground
Utilities Available Cable TV Available
Water Access N
View Park/Greenbelt
Accessibility Level Entry - Main
Garage N
Building
Lot Description Backs - Parkland
Story 2
Foundation Other
Sewer Public Sewer
Water Public
Architectural Style Traditional
Level or Stories 2
Additional Building Above Grade, Below Grade
New Construction N
Schools
School District Daniel Boone Area
Others
Senior Community No
Tax ID 24-5354-07-68-7293
Ownership Fee Simple
SqFt Source Assessor
Acceptable Financing Cash, Conventional
Listing Terms Cash, Conventional
Financing Cash,Conventional
Special Listing Condition Standard
Read Less Info
Want to know what your home might be worth? Contact us for a FREE valuation!

Our team is ready to help you sell your home for the highest possible price ASAP

Bought with Sean Cassel • Keller Williams Philadelphia







