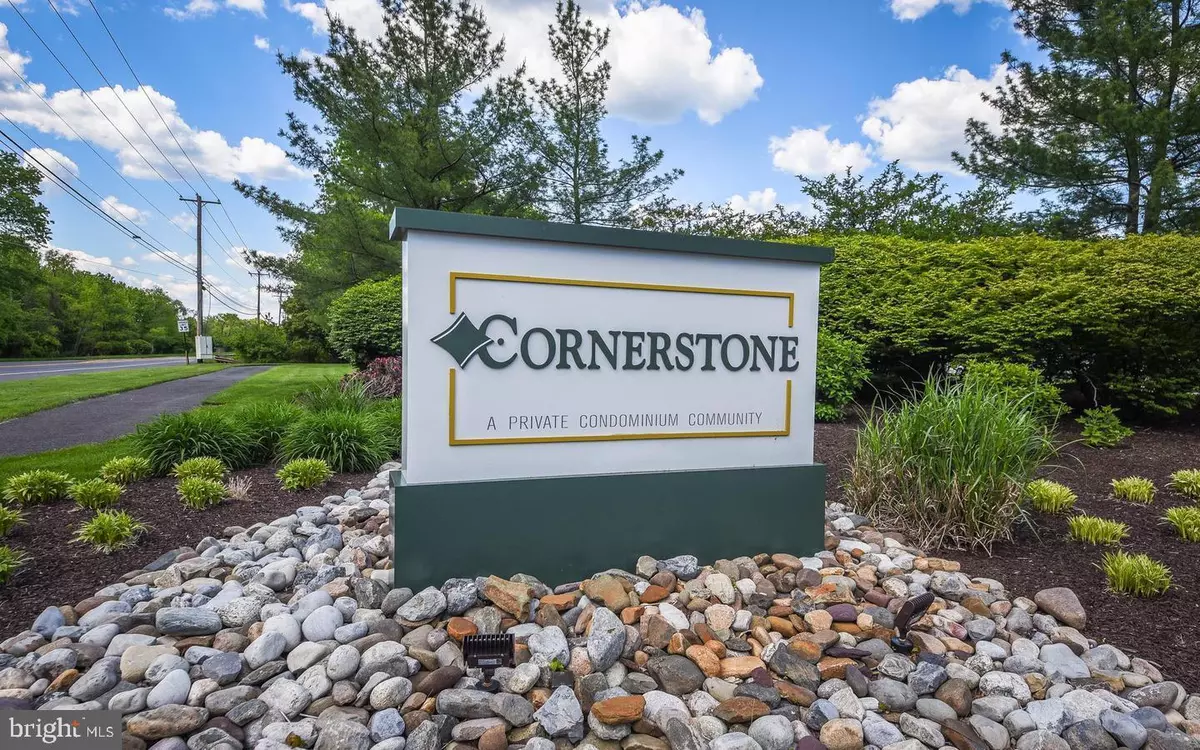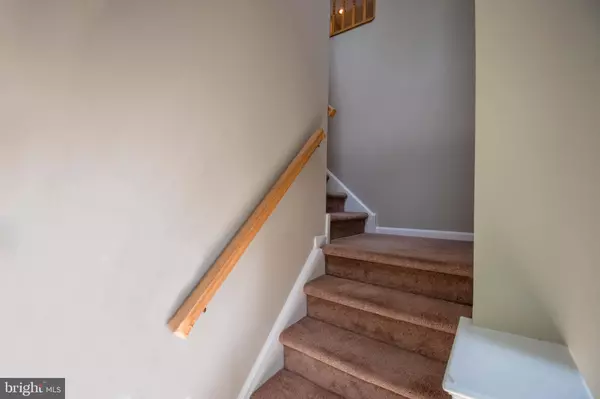$297,000
$289,900
2.4%For more information regarding the value of a property, please contact us for a free consultation.
2 Beds
2 Baths
1,195 SqFt
SOLD DATE : 10/08/2021
Key Details
Sold Price $297,000
Property Type Condo
Sub Type Condo/Co-op
Listing Status Sold
Purchase Type For Sale
Square Footage 1,195 sqft
Price per Sqft $248
Subdivision Cornerstone
MLS Listing ID PABU2001344
Sold Date 10/08/21
Style Contemporary
Bedrooms 2
Full Baths 2
Condo Fees $280/mo
HOA Y/N N
Abv Grd Liv Area 1,195
Originating Board BRIGHT
Year Built 1994
Annual Tax Amount $4,499
Tax Year 2021
Lot Dimensions 0.00 x 0.00
Property Description
Proudly presenting 11210 Cornerstone Drive, located in the highly desirable Community of Cornerstone in Lower Makefield Township, Yardley. Perfectly situated to enjoy all that Beautiful Bucks County has to offer and Ready for Immediate Occupancy! This updated 2nd Floor Penthouse unit is a rare find! Boasting 9 foot ceilings throughout, 2 spacious Bedrooms and 2 full baths, an open concept floor plan with Wood Burning fireplace and walls of windows allowing the natural light to shine in. Enter into a Main Level Entry Foyer with granite flooring and convenient coat closet. Head up the turned staircase with beautiful wood bannister for an open, perfect view of your future home and prepare to be impressed with the space this lovely home offers. Enjoy cooking and entertaining in your fabulously updated Kitchen complete with granite countertops and granite flooring, stainless steel appliances, tons of cabinetry and peninsula countertop open to the Dining Area and Great Room. The Kitchen is truly the heart of this home! Take in the beautiful treetop views from your private balcony right off the Dining Room and prepare to snuggle up in your over-sized Great Room with that fireplace you've always dreamed of. This well thought out floorplan has the Master Bedroom Suite on one side of the home and the second Bedroom Suite on the other side, offering privacy we're all looking for these days! The luxurious Main Bedroom welcomes you with its soaring ceilings, fully remodeled en-suite Bathroom with super-sized soaking tub and of course, a walk-in closet with an additional well thought out shoe & accessory closet. The Second Bedroom is amply sized, with dual windows and great closet space. The full Hall Bathroom has also been totally renovated and offers a convenient Laundry Closet accommodating a full-size washer and dryer, as well as storage space. Along with the expense of renovating the Kitchen and both Bathrooms, you will be glad to know that the hot water heater is newer, the HVAC has been replaced, newer storm door installed, custom wood blinds throughout and the roof was redone, too! Freshly painted throughout, all carpeting professionally cleaned and dryer vent cleanout complete. A budget-friendly monthly association fee allows for enjoyment of all the amenities this community has to offer: a large inground pool, sauna, clubhouse, gym, tennis, biking and walking path, trash, snow removal, all exterior building maintenance, all ground maintenance and beautiful blooming landscaping. Within award winning Pennsbury School District and conveniently located near I-95 for easy access to New York City, New Jersey, Philadelphia, Route 1, PA Turnpike, Septa Regional Rail and the Yardley Train Station. Just minutes away from Oxford Valley Mall, all kinds of shopping, restaurants, popular Tyler & Core Creek State Parks, fresh produce and fun events at Shady Brook Farm and Styer's Orchards, and more. Make your appointment today and don't miss out on this amazing home!
Location
State PA
County Bucks
Area Lower Makefield Twp (10120)
Zoning R4
Direction Southeast
Rooms
Other Rooms Dining Room, Primary Bedroom, Bedroom 2, Kitchen, Great Room
Main Level Bedrooms 2
Interior
Interior Features Carpet, Dining Area, Family Room Off Kitchen, Wood Floors, Kitchen - Gourmet, Primary Bath(s), Stall Shower, Tub Shower, Walk-in Closet(s)
Hot Water Electric
Heating Forced Air, Heat Pump(s)
Cooling Central A/C
Flooring Ceramic Tile, Carpet
Fireplaces Number 1
Fireplaces Type Wood
Equipment Dishwasher, Disposal, Dryer - Electric, Exhaust Fan, Icemaker, Oven - Self Cleaning, Oven/Range - Electric, Refrigerator, Stainless Steel Appliances, Built-In Microwave, Stove, Washer, Water Heater
Furnishings No
Fireplace Y
Window Features Double Hung,Energy Efficient,Double Pane,Vinyl Clad
Appliance Dishwasher, Disposal, Dryer - Electric, Exhaust Fan, Icemaker, Oven - Self Cleaning, Oven/Range - Electric, Refrigerator, Stainless Steel Appliances, Built-In Microwave, Stove, Washer, Water Heater
Heat Source Electric
Laundry Has Laundry
Exterior
Amenities Available Bike Trail, Club House, Exercise Room, Pool - Outdoor, Spa, Tennis Courts
Water Access N
View Trees/Woods
Roof Type Architectural Shingle
Accessibility None
Garage N
Building
Lot Description Backs to Trees, Landscaping
Story 1
Unit Features Garden 1 - 4 Floors
Sewer Public Sewer
Water Public
Architectural Style Contemporary
Level or Stories 1
Additional Building Above Grade, Below Grade
Structure Type 9'+ Ceilings,Dry Wall
New Construction N
Schools
Elementary Schools Afton
Middle Schools William Penn
High Schools Pennsbury East & West
School District Pennsbury
Others
Pets Allowed Y
HOA Fee Include All Ground Fee,Common Area Maintenance,Ext Bldg Maint,Insurance,Lawn Maintenance,Pool(s),Snow Removal,Trash,Health Club
Senior Community No
Tax ID 20-076-003-008
Ownership Condominium
Acceptable Financing Cash, Conventional
Horse Property N
Listing Terms Cash, Conventional
Financing Cash,Conventional
Special Listing Condition Standard
Pets Allowed Cats OK, Dogs OK, Number Limit
Read Less Info
Want to know what your home might be worth? Contact us for a FREE valuation!

Our team is ready to help you sell your home for the highest possible price ASAP

Bought with Mary Pearce • BHHS Fox & Roach-Southampton







