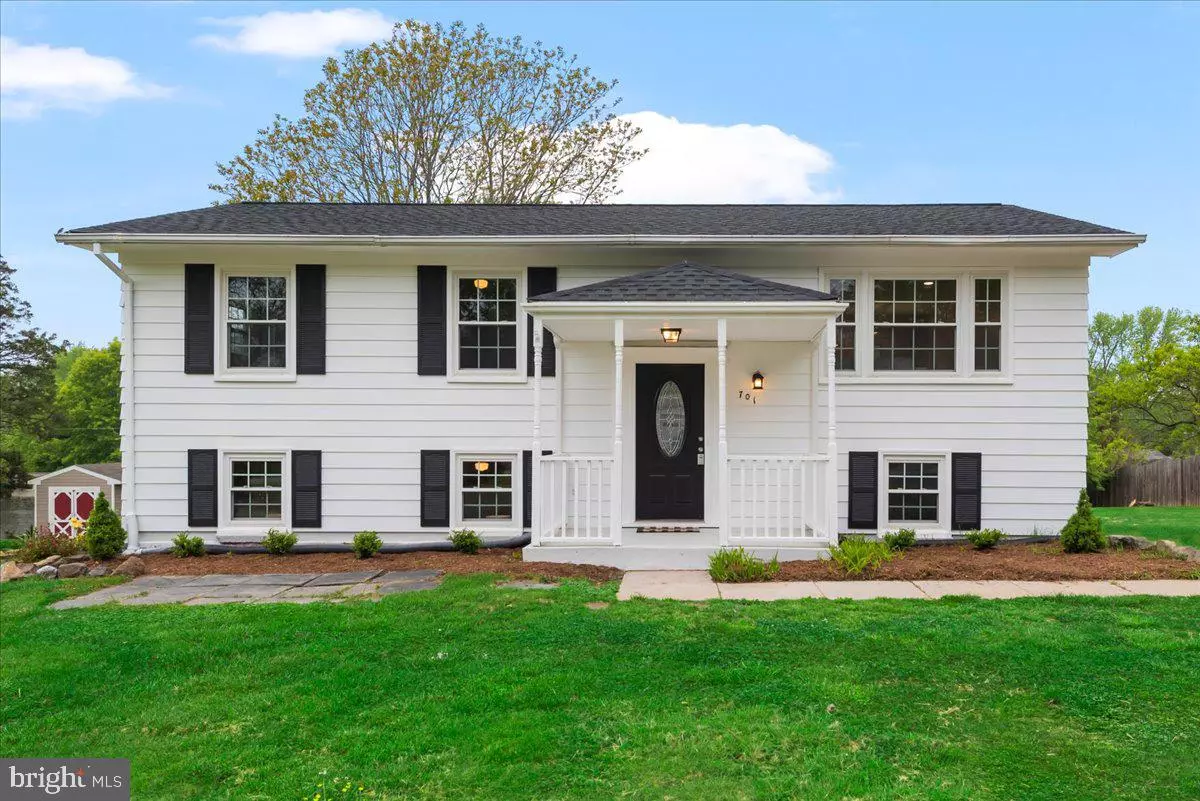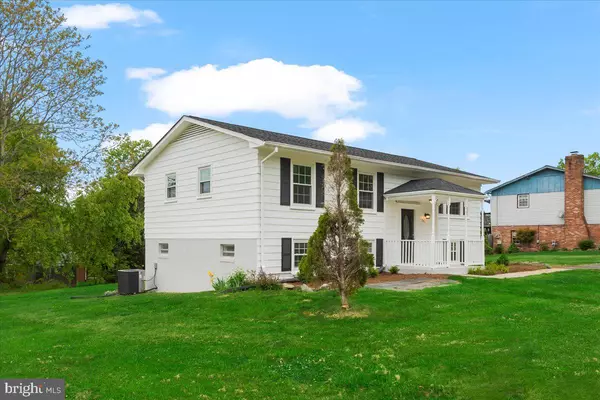$399,000
$389,900
2.3%For more information regarding the value of a property, please contact us for a free consultation.
5 Beds
2 Baths
1,920 SqFt
SOLD DATE : 06/10/2022
Key Details
Sold Price $399,000
Property Type Single Family Home
Sub Type Detached
Listing Status Sold
Purchase Type For Sale
Square Footage 1,920 sqft
Price per Sqft $207
Subdivision Grafton Village
MLS Listing ID VAST2011208
Sold Date 06/10/22
Style Split Foyer
Bedrooms 5
Full Baths 2
HOA Y/N N
Abv Grd Liv Area 960
Originating Board BRIGHT
Year Built 1970
Annual Tax Amount $1,710
Tax Year 2021
Lot Size 0.530 Acres
Acres 0.53
Property Description
Much larger than it looks! Space, Space, Space! Totally renovated and Updated, NEW (Flooring, Paint In/Out, Lighting in/out, Landscaping, Deck, HVAC, Kitchen, Baths, French Doors to Deck) LOCATION LOCATION LOCATION, Easy Access to Rt 1, I-95, Falmouth, Downtown Fredericksburg and all points in between. 3 Bedrooms/1 Bath Up, Living Room and Separate Dining Room w/New Lighting, Kitchen with Updated Cabinets, SS Appliances, Granite Counters, Flooring, Lighting, Faucet, French Doors to Deck, each bedroom has new lighting & ceiling fans. Downstairs 2 Bedrooms/1 Bath, 5th Bedroom is HUGE, Multi-Use Rec Room, Laundry/Mud Room w/built-in Storage, Extra refrigerator, Walk-Out Level. Exterior Front porch, Back Deck with w/steps to the yard, patio area, and large backyard to entertain. A bit over 1/2 Acre lot. Parking for 6+ Vehicles, No-Thru Street, Established Neighborhood, Quiet. This is truly Ready to Move In, Home is Staged
Location
State VA
County Stafford
Zoning R1
Rooms
Other Rooms Living Room, Dining Room, Bedroom 2, Bedroom 3, Bedroom 4, Bedroom 5, Kitchen, Basement, Foyer, Bedroom 1, Laundry, Bathroom 1, Bathroom 2
Basement Connecting Stairway, Daylight, Full, Fully Finished, Heated, Improved, Interior Access, Outside Entrance, Walkout Level, Windows
Interior
Interior Features Built-Ins, Carpet, Ceiling Fan(s), Combination Dining/Living, Dining Area, Floor Plan - Open, Kitchen - Galley, Recessed Lighting, Tub Shower, Upgraded Countertops, Walk-in Closet(s)
Hot Water Electric
Heating Central, Heat Pump(s), Programmable Thermostat
Cooling Central A/C, Ceiling Fan(s), Heat Pump(s), Programmable Thermostat
Flooring Carpet, Ceramic Tile, Luxury Vinyl Plank
Equipment Built-In Microwave, Dishwasher, Disposal, Dual Flush Toilets, Extra Refrigerator/Freezer, Oven/Range - Electric, Stainless Steel Appliances, Washer/Dryer Hookups Only, Water Heater
Fireplace N
Window Features Double Pane,Energy Efficient,Screens,Vinyl Clad
Appliance Built-In Microwave, Dishwasher, Disposal, Dual Flush Toilets, Extra Refrigerator/Freezer, Oven/Range - Electric, Stainless Steel Appliances, Washer/Dryer Hookups Only, Water Heater
Heat Source Electric
Laundry Has Laundry, Basement
Exterior
Exterior Feature Deck(s), Patio(s), Porch(es)
Garage Spaces 6.0
Utilities Available Cable TV, Electric Available
Amenities Available None
Water Access N
View Street, Trees/Woods
Roof Type Architectural Shingle
Accessibility None
Porch Deck(s), Patio(s), Porch(es)
Total Parking Spaces 6
Garage N
Building
Lot Description Cleared, Front Yard, Landscaping, Level, No Thru Street, Rear Yard, Trees/Wooded
Story 2
Foundation Block
Sewer Public Sewer
Water Public
Architectural Style Split Foyer
Level or Stories 2
Additional Building Above Grade, Below Grade
Structure Type Dry Wall
New Construction N
Schools
School District Stafford County Public Schools
Others
Pets Allowed Y
HOA Fee Include None
Senior Community No
Tax ID 54K 22 10
Ownership Fee Simple
SqFt Source Estimated
Security Features Smoke Detector
Acceptable Financing Cash, Conventional, FHA, USDA, VA, VHDA
Horse Property N
Listing Terms Cash, Conventional, FHA, USDA, VA, VHDA
Financing Cash,Conventional,FHA,USDA,VA,VHDA
Special Listing Condition Standard
Pets Allowed No Pet Restrictions
Read Less Info
Want to know what your home might be worth? Contact us for a FREE valuation!

Our team is ready to help you sell your home for the highest possible price ASAP

Bought with Rodrick F Obee • EXP Realty, LLC







