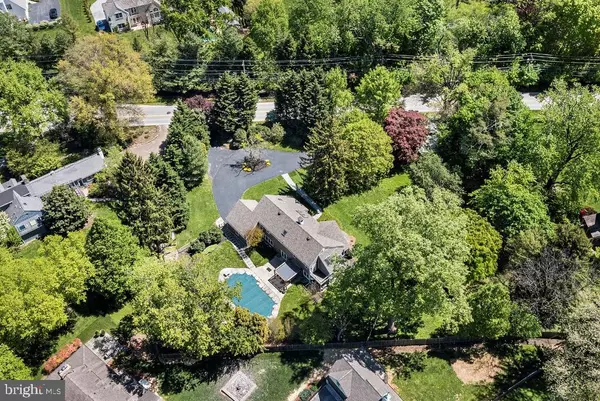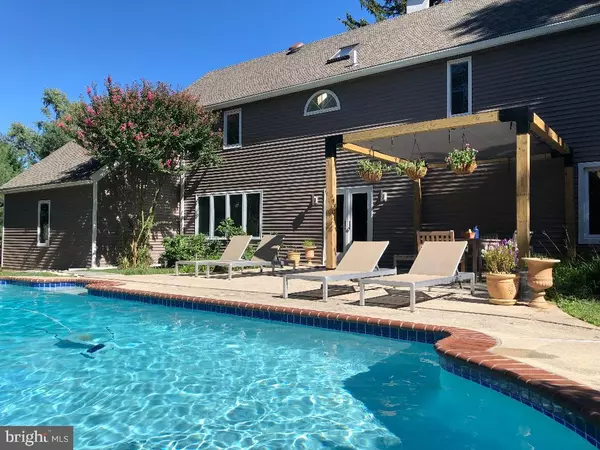$1,000,000
$878,000
13.9%For more information regarding the value of a property, please contact us for a free consultation.
4 Beds
3 Baths
2,681 SqFt
SOLD DATE : 06/28/2022
Key Details
Sold Price $1,000,000
Property Type Single Family Home
Sub Type Detached
Listing Status Sold
Purchase Type For Sale
Square Footage 2,681 sqft
Price per Sqft $372
Subdivision Colonial Vil
MLS Listing ID PAMC2039182
Sold Date 06/28/22
Style Contemporary
Bedrooms 4
Full Baths 2
Half Baths 1
HOA Y/N N
Abv Grd Liv Area 2,681
Originating Board BRIGHT
Year Built 1985
Annual Tax Amount $8,050
Tax Year 2021
Lot Size 0.999 Acres
Acres 1.0
Lot Dimensions 209.00 x 0.00
Property Description
FOR SALE for only the 2nd time since being built in 1985, 323 S. Warner Rd. is a 4 bedroom, 2.5 bath contemporary home on a lush full-acre lot in Wayne. Set back from the road, and obscured on all sides by mature trees and shrubs, 323 is an impressive home set on a next-level landscape. The home has been carefully maintained and thoughtfully updated with neutral, high-end finishes and fixtures. This property offers its next owner a comfortable and private retreat with unparalleled accessibility to all the amenities and establishments of Wayne and King of Prussia.
With a modern design that 'brings the outside in' - every room on the first floor has bright, sweeping views of its rolling green yard. Outdoor space includes a large rear patio set against a salt-water swimming pool, two additional patios (side and front), pergola with shade sail, privacy fencing, 5 separate entrances, mature trees and established perennial shrubs.
A southern exposure allows morning sun to beam through the foyer's wall of windows and skylights. Kick off your shoes and enter the home to find an open layout with excellent 'flow'. Right away you will notice the open-riser wood staircase which leads to the upper level balcony hallway. The island kitchen is open to the great room, and has windows to the rear and side yards - it has been updated with white cabinets, new tile flooring, quartz countertops, oversized and extra deep single bowl sink, recessed and pendant lighting, and several new appliances. The almost 400-SF great room has 18-foot vaulted ceilings, and the architectural centerpiece of the home - a wood burning fireplace with stone surround and reclaimed wood mantle. Rounding out the first floor - a two story sunroom with brick flooring, 4 skylights, and spiral staircase that leads to the primary bedroom suite. A 'wild' powder room adds a fun design element to the otherwise neutral and minimal interior. The 4th BR is located on the first floor - currently used as a home office - french doors open to reveal its vaulted ceilings, refinished oak floors, and large casement windows on three sides.
Upstairs you will find three generously sized bedrooms with ample closet space - including a cedar lined closet adjacent to unfinished attic storage above the garage. The primary bedroom suite has hardwood flooring, a balcony deck, sliding doors to the sunroom staircase, and dual walk-in closets. A mirrored pocket door opens to the private bathroom - large in size and with a European-style open shower, double vanity, and vaulted ceiling with skylight and chandelier. The 2nd floor laundry room makes this chore a little more bearable, and the 2nd floor hallway has good visibility down into the lower level.
A 500+ SF finished basement offers rare overflow space for storage, playtime, separate lounge area or additional workspace. Recessed lighting, new carpet, and fresh paint make this space feel less like a basement and more like a main-level living space. The infrared sauna in the photographs is included.
Upgrades and improvements to this home are too numerous to list, but include new pool plaster and coping (
Don't miss this opportunity to own a one-of-a-kind premium indoor/outdoor property on the main line - with LOW Upper Merion taxes and immediate access to the Turnpike, I-422, I-76, and US-202, and multiple regional rail stations. Quiet and private, but 10 minutes from everything - you just can't beat it.
Location
State PA
County Montgomery
Area Upper Merion Twp (10658)
Zoning R1A
Rooms
Other Rooms Living Room, Primary Bedroom, Kitchen
Basement Fully Finished
Main Level Bedrooms 1
Interior
Interior Features Bar, Kitchen - Island, Pantry, Skylight(s), Walk-in Closet(s)
Hot Water Natural Gas
Heating Central
Cooling Central A/C, Ceiling Fan(s)
Flooring Carpet, Ceramic Tile, Wood
Fireplaces Number 1
Fireplaces Type Wood
Equipment Refrigerator, Oven/Range - Gas, Oven - Wall, Dishwasher, Microwave, Disposal
Fireplace Y
Window Features Casement
Appliance Refrigerator, Oven/Range - Gas, Oven - Wall, Dishwasher, Microwave, Disposal
Heat Source Natural Gas
Exterior
Parking Features Garage - Side Entry
Garage Spaces 2.0
Fence Partially, Wood
Pool Above Ground, Concrete
Water Access N
Roof Type Architectural Shingle
Street Surface Concrete,Paved
Accessibility None
Attached Garage 2
Total Parking Spaces 2
Garage Y
Building
Lot Description Level
Story 2
Foundation Concrete Perimeter
Sewer Public Sewer
Water Public
Architectural Style Contemporary
Level or Stories 2
Additional Building Above Grade
Structure Type Vaulted Ceilings
New Construction N
Schools
High Schools Upper Merion
School District Upper Merion Area
Others
Pets Allowed Y
Senior Community No
Tax ID 58-00-20455-007
Ownership Fee Simple
SqFt Source Assessor
Acceptable Financing Conventional
Listing Terms Conventional
Financing Conventional
Special Listing Condition Standard
Pets Allowed No Pet Restrictions
Read Less Info
Want to know what your home might be worth? Contact us for a FREE valuation!

Our team is ready to help you sell your home for the highest possible price ASAP

Bought with Tracey M. Frederick • BHHS Fox & Roach-Rosemont







