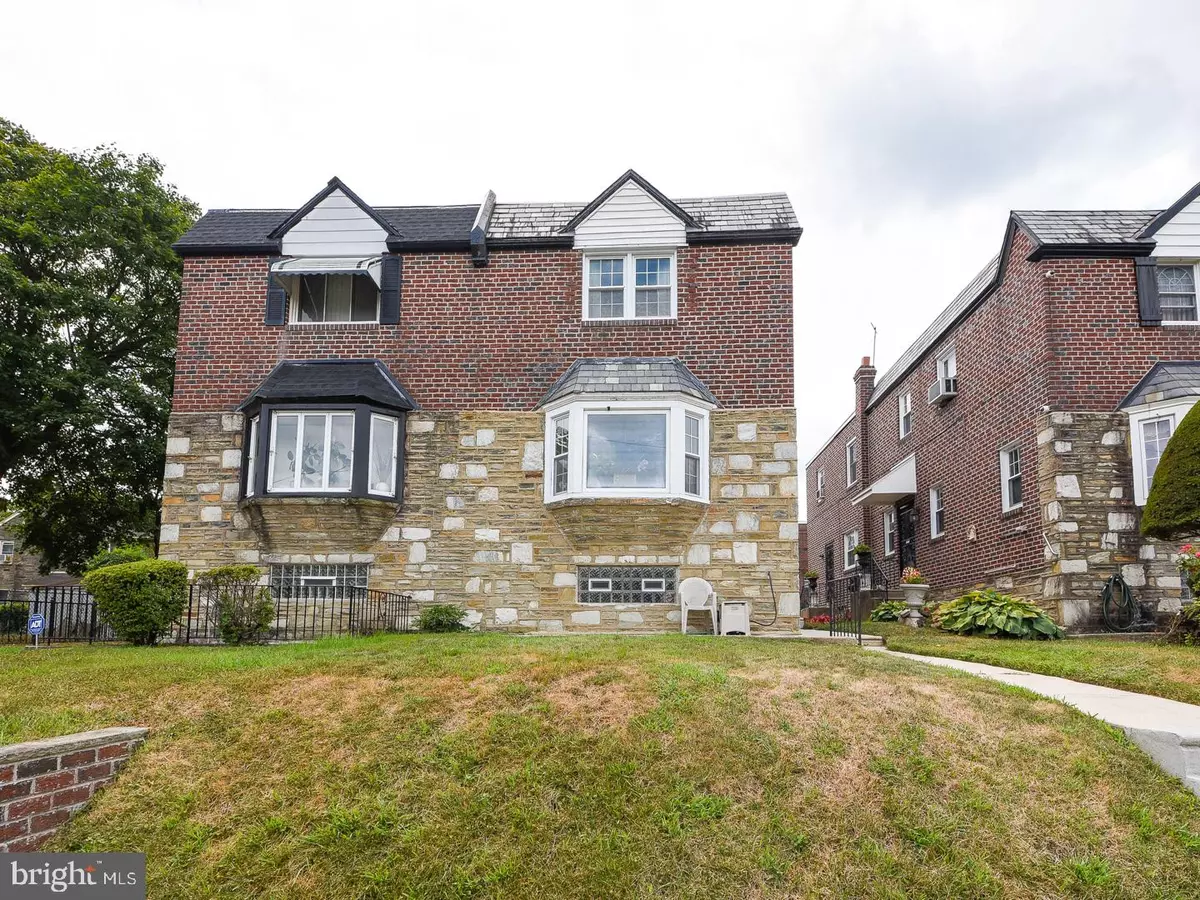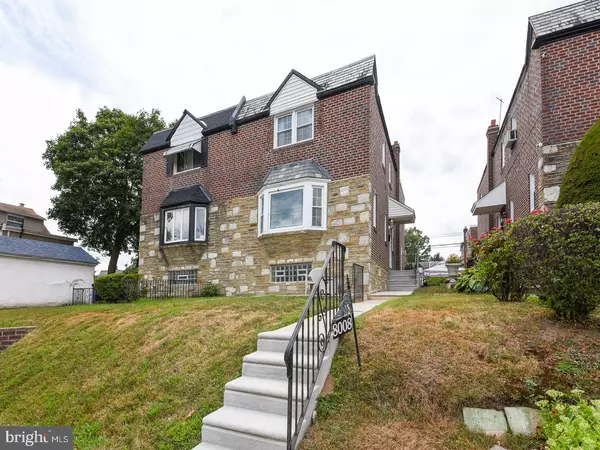$337,000
$350,000
3.7%For more information regarding the value of a property, please contact us for a free consultation.
3 Beds
4 Baths
2,008 SqFt
SOLD DATE : 09/30/2022
Key Details
Sold Price $337,000
Property Type Single Family Home
Sub Type Twin/Semi-Detached
Listing Status Sold
Purchase Type For Sale
Square Footage 2,008 sqft
Price per Sqft $167
Subdivision East Mt Airy
MLS Listing ID PAPH2144120
Sold Date 09/30/22
Style Straight Thru
Bedrooms 3
Full Baths 2
Half Baths 2
HOA Y/N N
Abv Grd Liv Area 1,720
Originating Board BRIGHT
Year Built 1950
Annual Tax Amount $3,444
Tax Year 2022
Lot Size 2,638 Sqft
Acres 0.06
Lot Dimensions 26.00 x 100.00
Property Description
Welcome Home! This well maintained 3-bedroom, 2 full and 2 half stone and brick Twin home is just awaiting your arrival! Nestled in the desirable East Mt. Airy section of Philadelphia, this home will not disappoint! The covered front entrance leads you to the foyer, where you will find a conveniently placed powder room with tile floor and tiled accent wall. You will find an open floor concept featuring beautiful, refinished hardwood floors throughout the foyer, living and dining room. Many cozy evenings could be spent in the spacious living room, which features a bay window allowing natural sunlight to fill the room, crown molding and recessed lighting. The elegant dining room is complete with tray ceiling, recessed lighting and ceiling fan that offers space for more formal entertaining. An updated gourmet kitchen opens to the dining room containing tile floor, 42" cabinetry with granite countertops, tile backsplash, center island with seating and granite countertop, gas cooking, undermount sink, recessed lighting , pendant lighting, stainless steel appliances, and door leading to the rear deck, the perfect spot for outdoor enjoyment with friends and family! Stunning Oak staircase brings you to the attractive 2nd floor featuring all refinished hardwood flooring. The large primary bedroom suite boasts crown molding, ceiling fan, two sets of closets, and an updated full bath with ceramic tile floor and tiled shower. The two additional bedrooms are both complete with ceiling fans and ample closet space. The updated hall bath offers ceramic tile floor, tiled jetted tub/shower combination, and skylight. A convenient hall linen closet completes the 2nd floor. The spacious finished walk-out lower level adds an additional 275+ square feet of living space to this beautiful home. The lower level features tile floor, recessed lighting, California Closets custom built-in wall of cabinets and drawers all with soft close doors and drawers for additional storage space. Working from home is not a problem as there is also a custom desk located in the lower level, in additional to the workspace, this area is complete with a powder room. This room is perfect for movie or game night with the family! The large laundry room featuring a door leading into the back driveway along with Samsung washer and dryer, which makes doing chores a breeze and additional storage. Some additional amenities of this lovely home are the newer replacement windows throughout, new microwave, newer garage door with opener, and refinished hardwood floors throughout. This location simply can't be beat...just minutes from shopping, dining, and entertainment. The Cedarbrook Plaza, Green Leaf at Cheltenham, and Lovett Library are local favorites. 8008 Hollis St also has easy access to major arteries, public transportation and the Septa train line making any work commute or day trip to the city a pleasure. This exquisite property is truly "Home Sweet Home!"
Location
State PA
County Philadelphia
Area 19150 (19150)
Zoning RES
Rooms
Other Rooms Living Room, Dining Room, Primary Bedroom, Bedroom 2, Bedroom 3, Kitchen, Basement, Foyer, Laundry
Basement Fully Finished, Heated, Outside Entrance, Rear Entrance, Shelving, Walkout Level
Interior
Interior Features Built-Ins, Ceiling Fan(s), Crown Moldings, Dining Area, Floor Plan - Open, Kitchen - Eat-In, Kitchen - Gourmet, Kitchen - Island, Primary Bath(s), Recessed Lighting, Skylight(s), Soaking Tub, Stall Shower, Tub Shower, Upgraded Countertops, Wood Floors
Hot Water Natural Gas
Heating Forced Air
Cooling Central A/C
Flooring Ceramic Tile, Hardwood
Equipment Built-In Microwave, Dishwasher, Disposal, Dryer, Oven - Self Cleaning, Oven/Range - Gas, Refrigerator, Stainless Steel Appliances, Washer, Water Heater
Appliance Built-In Microwave, Dishwasher, Disposal, Dryer, Oven - Self Cleaning, Oven/Range - Gas, Refrigerator, Stainless Steel Appliances, Washer, Water Heater
Heat Source Natural Gas
Laundry Basement
Exterior
Exterior Feature Deck(s), Patio(s)
Parking Features Garage - Rear Entry, Garage Door Opener
Garage Spaces 2.0
Utilities Available Cable TV, Electric Available, Natural Gas Available, Phone, Sewer Available, Water Available
Water Access N
Roof Type Flat
Accessibility None
Porch Deck(s), Patio(s)
Attached Garage 1
Total Parking Spaces 2
Garage Y
Building
Story 2
Foundation Stone
Sewer Public Sewer
Water Public
Architectural Style Straight Thru
Level or Stories 2
Additional Building Above Grade, Below Grade
New Construction N
Schools
School District The School District Of Philadelphia
Others
Senior Community No
Tax ID 502009400
Ownership Fee Simple
SqFt Source Assessor
Acceptable Financing Cash, Conventional, FHA, VA
Listing Terms Cash, Conventional, FHA, VA
Financing Cash,Conventional,FHA,VA
Special Listing Condition Standard
Read Less Info
Want to know what your home might be worth? Contact us for a FREE valuation!

Our team is ready to help you sell your home for the highest possible price ASAP

Bought with Dylan H Ostrow • Keller Williams Main Line







