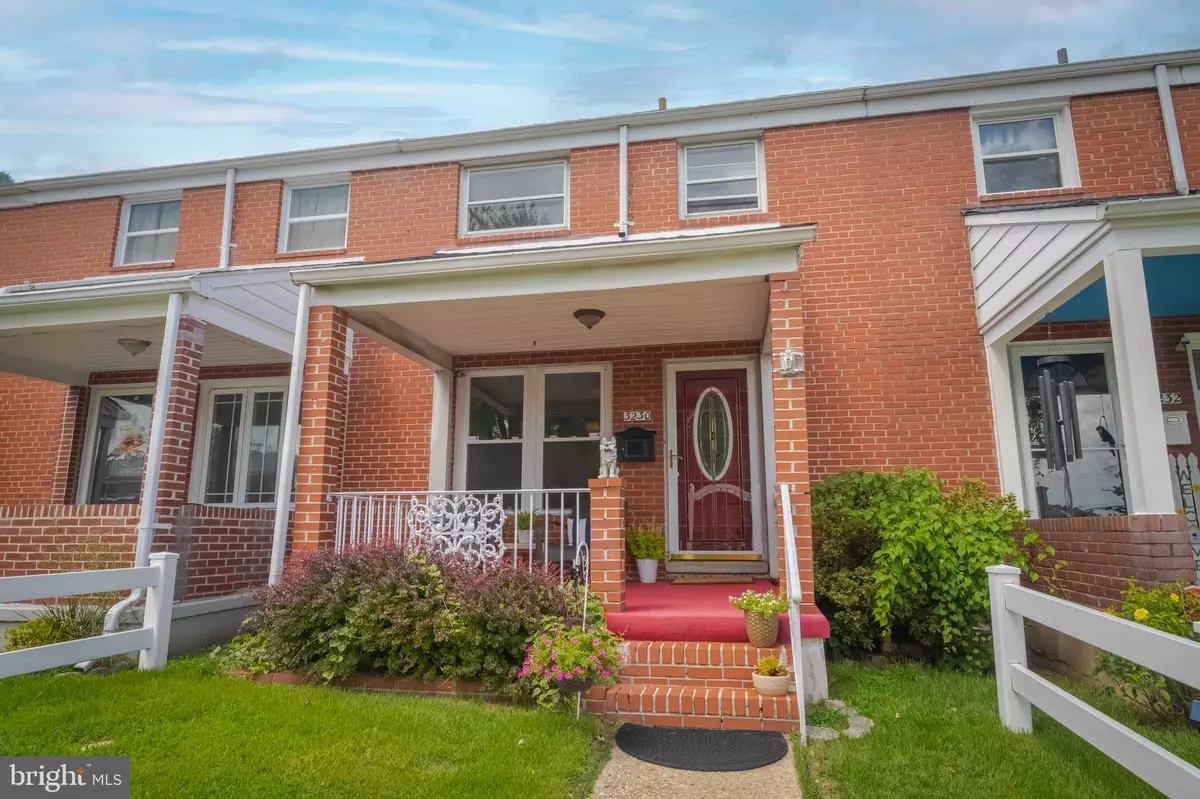$205,000
$210,000
2.4%For more information regarding the value of a property, please contact us for a free consultation.
3 Beds
2 Baths
1,008 SqFt
SOLD DATE : 09/14/2022
Key Details
Sold Price $205,000
Property Type Townhouse
Sub Type Interior Row/Townhouse
Listing Status Sold
Purchase Type For Sale
Square Footage 1,008 sqft
Price per Sqft $203
Subdivision Charlesmont
MLS Listing ID MDBC2046296
Sold Date 09/14/22
Style Traditional
Bedrooms 3
Full Baths 2
HOA Y/N N
Abv Grd Liv Area 1,008
Originating Board BRIGHT
Year Built 1957
Annual Tax Amount $2,296
Tax Year 2022
Lot Size 1,908 Sqft
Acres 0.04
Property Description
$5,000 CLOSING HELP TO BUYER!! FANTASTIC THS, WITH EVERYTHING YOU NEED. 3Bed 2 Bath , FRESHLY PAINTED , NEW WALL TO WALL CARPET, NEW MICRO WAVE, NEW REFRIGERATOR , NEW GAS FURNACE & CENTRAL AIR NEW SYSTEMS. ROOF 7 YEARS YOUNG, NEW HOT WATER HEATER, NEW SUMP PUMP, Family Room in Basement ,Up Dated Washer & Gas Dryer, Up Dated Baths, Large Rear Deck, Parking Pad- Property Being Sold As Is - HOUSE IS IN GOOD CONDITION. FANTASTIC VALUE FOR NEW BUYERS.
Location
State MD
County Baltimore
Zoning R-1
Rooms
Other Rooms Living Room, Dining Room, Kitchen, Basement, Bedroom 1, Utility Room, Bathroom 2, Bathroom 3
Basement Full, Heated, Partially Finished, Sump Pump
Interior
Interior Features Attic, Carpet, Ceiling Fan(s), Dining Area, Floor Plan - Open
Hot Water Natural Gas
Cooling Ceiling Fan(s), Central A/C
Flooring Ceramic Tile, Fully Carpeted, Laminate Plank
Equipment Built-In Microwave, Dryer - Electric, Oven/Range - Gas, Refrigerator, Washer
Fireplace N
Appliance Built-In Microwave, Dryer - Electric, Oven/Range - Gas, Refrigerator, Washer
Heat Source Natural Gas
Laundry Basement
Exterior
Fence Partially, Rear
Water Access N
Accessibility Level Entry - Main
Garage N
Building
Lot Description Level, Rear Yard
Story 3
Foundation Brick/Mortar
Sewer Public Sewer
Water Public
Architectural Style Traditional
Level or Stories 3
Additional Building Above Grade, Below Grade
New Construction N
Schools
Elementary Schools Charlesmont
Middle Schools General John Stricker
High Schools Patapsco High & Center For Arts
School District Baltimore County Public Schools
Others
Pets Allowed N
Senior Community No
Tax ID 04121211078200
Ownership Fee Simple
SqFt Source Assessor
Acceptable Financing Contract, Negotiable
Listing Terms Contract, Negotiable
Financing Contract,Negotiable
Special Listing Condition Standard
Read Less Info
Want to know what your home might be worth? Contact us for a FREE valuation!

Our team is ready to help you sell your home for the highest possible price ASAP

Bought with Lisa M St Clair-Kimmey • Realty Plus Associates
GET MORE INFORMATION








