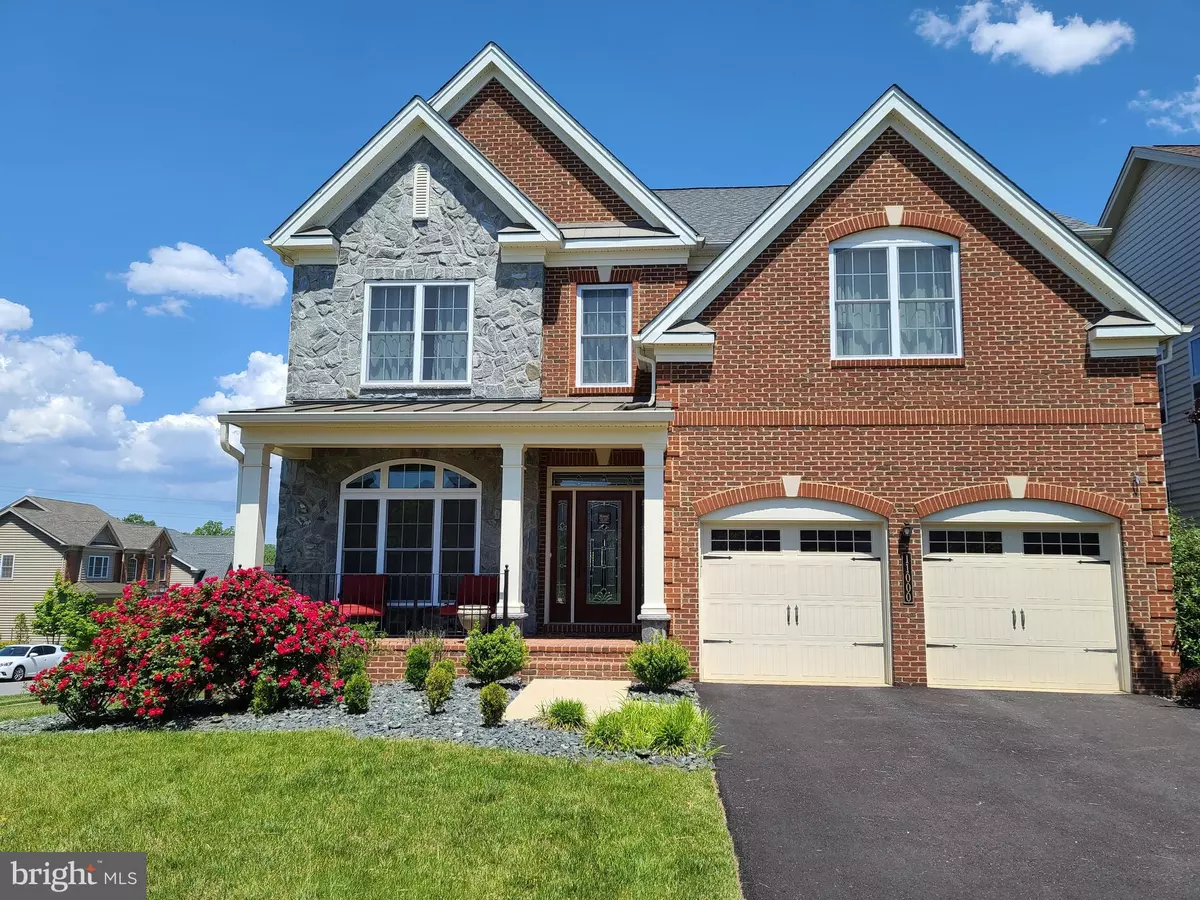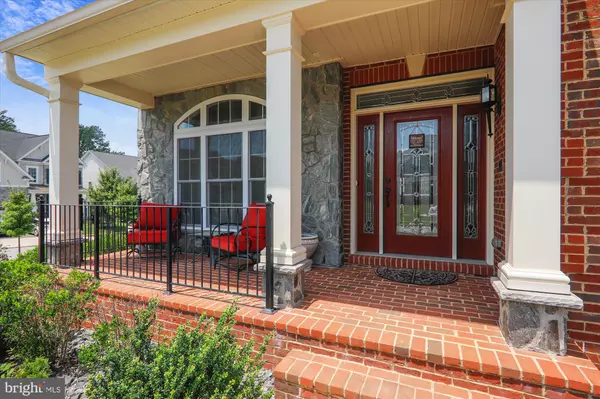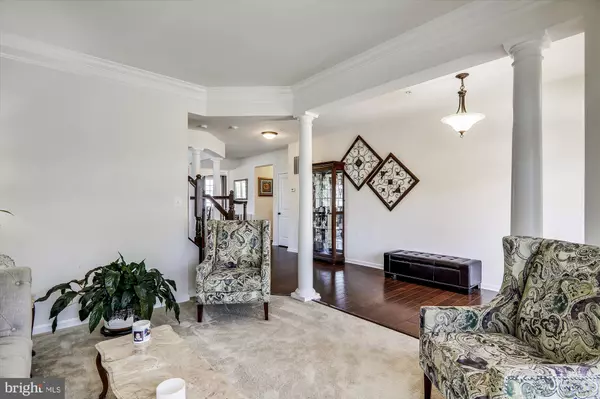$695,000
$695,000
For more information regarding the value of a property, please contact us for a free consultation.
4 Beds
5 Baths
3,597 SqFt
SOLD DATE : 08/30/2021
Key Details
Sold Price $695,000
Property Type Single Family Home
Sub Type Detached
Listing Status Sold
Purchase Type For Sale
Square Footage 3,597 sqft
Price per Sqft $193
Subdivision Marlboro Ridge
MLS Listing ID MDPG606026
Sold Date 08/30/21
Style Colonial
Bedrooms 4
Full Baths 4
Half Baths 1
HOA Fees $125/mo
HOA Y/N Y
Abv Grd Liv Area 3,597
Originating Board BRIGHT
Year Built 2017
Annual Tax Amount $8,262
Tax Year 2020
Lot Size 10,608 Sqft
Acres 0.24
Property Description
Welcome to this 3 sided brick, traditional Colonial style home with its alluring front porch set on a premium corner lot with more living space than you'll ever need. The entryway is open and airy with side set steps allowing your eyes to immediately take in all the splendor this sun-drenched home has to offer. An open floor plan that is also comfy-cozy and inviting. The spacious chef's kitchen flows flawlessly into the family gathering room where you will make memories to last a lifetime. The entrance to the super-sized deck is perfectly situated right between the two rooms. Don't want to go outside? No problem, the family room features a wall of windows so you don't have to miss out on any of the outdoor action. Working from home nowadays? We've got you covered...step right into the private office where you can have all the Zoom meetings your brain cells can handle. There's even a generously sized mudroom off of the garage to hang your coat and kick your shoes off after coming in from a workout, a Target run, or a day at your real-world office. This gem of a home features 4 spacious bedrooms each with its own en suite bathroom and walk-in closet! Yes, you read that correctly, a walk-in closet and bathroom in each and every bedroom...an option you won't find in most other homes in the area especially at this price point. The sun-drenched, oversized primary bedroom features a separate sitting room, two walk-in closets, a huge bathroom with a soaking tub, and a separate shower. Your knees will thank you when you see the convenient upstairs laundry area with room to spare. Need a theatre room, a game room, a bar, an extra bedroom, or tons of storage? You're in luck! The basement is a blank canvas ready to serve its glorious purpose and awaiting your perfectly curated design ideas. The only thing missing is you!...Call today for a private showing***SELLER WILL NEED A RENT BACK THROUGH THE END OF SEPTEMBER.
Location
State MD
County Prince Georges
Zoning RR
Rooms
Basement Unfinished
Interior
Interior Features Primary Bath(s), Walk-in Closet(s), Carpet, Ceiling Fan(s), Wood Floors, Breakfast Area, Family Room Off Kitchen, Formal/Separate Dining Room, Kitchen - Eat-In, Kitchen - Island, Kitchen - Table Space, Upgraded Countertops
Hot Water Natural Gas
Heating Central
Cooling Central A/C
Fireplaces Number 1
Equipment Cooktop, Refrigerator, Icemaker, Oven - Wall, Built-In Microwave, Disposal
Fireplace Y
Appliance Cooktop, Refrigerator, Icemaker, Oven - Wall, Built-In Microwave, Disposal
Heat Source Natural Gas, Electric
Laundry Upper Floor, Hookup
Exterior
Exterior Feature Deck(s), Porch(es)
Parking Features Garage - Front Entry, Garage Door Opener
Garage Spaces 2.0
Water Access N
Accessibility None
Porch Deck(s), Porch(es)
Attached Garage 2
Total Parking Spaces 2
Garage Y
Building
Lot Description Corner, Landscaping, Level
Story 3
Sewer Public Sewer
Water Public
Architectural Style Colonial
Level or Stories 3
Additional Building Above Grade, Below Grade
New Construction N
Schools
Elementary Schools Barack Obama Elementary
Middle Schools James Madison
High Schools Dr. Henry A. Wise, Jr. High
School District Prince George'S County Public Schools
Others
Senior Community No
Tax ID 17155527186
Ownership Fee Simple
SqFt Source Assessor
Acceptable Financing Cash, Conventional, FHA, VA
Listing Terms Cash, Conventional, FHA, VA
Financing Cash,Conventional,FHA,VA
Special Listing Condition Standard
Read Less Info
Want to know what your home might be worth? Contact us for a FREE valuation!

Our team is ready to help you sell your home for the highest possible price ASAP

Bought with Millissa J Lee • Samson Properties







