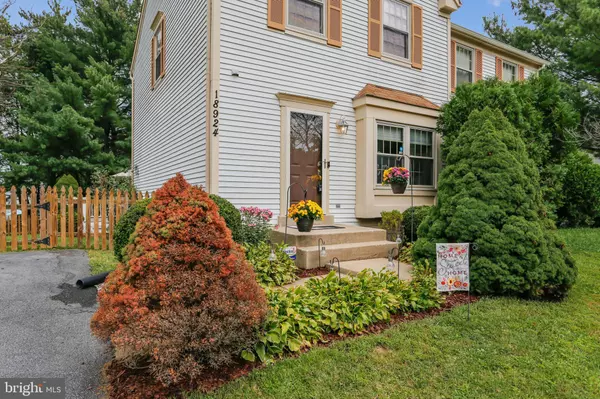$391,000
$359,900
8.6%For more information regarding the value of a property, please contact us for a free consultation.
3 Beds
3 Baths
1,750 SqFt
SOLD DATE : 10/21/2021
Key Details
Sold Price $391,000
Property Type Townhouse
Sub Type End of Row/Townhouse
Listing Status Sold
Purchase Type For Sale
Square Footage 1,750 sqft
Price per Sqft $223
Subdivision Flower Hill
MLS Listing ID MDMC2014934
Sold Date 10/21/21
Style Colonial
Bedrooms 3
Full Baths 2
Half Baths 1
HOA Fees $44/ann
HOA Y/N Y
Abv Grd Liv Area 1,200
Originating Board BRIGHT
Year Built 1989
Annual Tax Amount $3,148
Tax Year 2021
Lot Size 5,664 Sqft
Acres 0.13
Property Description
WELCOME TO THIS FANTASTIC END UNIT 3 BEDROOM 2.5 BATH TOWNHOME WITH A YARD THE SIZE OF A SINGLE-FAMILY HOME! THE SELLERS HAVE LOVINGLY MAINTAINED THIS HOME WITH MANY UPGRADES TO INCLUDE THE GOURMET CHEF'S KITCHEN WITH STAINLESS APPLIANCES, QUARTZ COUNTERTOPS, NEW CABINETS, AND CERAMIC TILED FLOORS. THE LIVING AND DINING ROOMS HAVE HARDWOOD FLOORS AND CROWN MOLDINGS, AND ALL 3 BATHROOMS HAVE BEEN UPDATED. THERE IS FRESH PAINT THROUGHOUT, NEW CARPET, CUSTOM & RECESSED LIGHTS HAVE BEEN ADDED THROUGHOUT. THE FULLY FENCED YARD HAS A HUGE DECK AND THERE IS A PARKING PAD FOR 2 CARS. THE LOCATION IS AWESOME, AS YOU ARE MINUTES TO SHOPPING, GREAT SCHOOLS, METRO, AND SO MUCH MORE. THIS IS A RARE FIND AND YOU WILL FALL IN LOVE!!
Location
State MD
County Montgomery
Zoning R200
Rooms
Other Rooms Living Room, Dining Room, Primary Bedroom, Bedroom 2, Bedroom 3, Kitchen, Foyer, Laundry, Recreation Room, Storage Room, Full Bath, Half Bath
Basement Daylight, Partial, Fully Finished
Interior
Interior Features Bar, Carpet, Ceiling Fan(s), Combination Dining/Living, Crown Moldings, Dining Area, Floor Plan - Open, Kitchen - Gourmet, Recessed Lighting, Tub Shower, Upgraded Countertops, Wet/Dry Bar, Window Treatments, Wood Floors
Hot Water Natural Gas
Heating Forced Air, Central, Programmable Thermostat
Cooling Ceiling Fan(s), Central A/C, Programmable Thermostat
Flooring Carpet, Ceramic Tile, Engineered Wood, Hardwood
Equipment Built-In Microwave, Dishwasher, Disposal, Dryer, Dual Flush Toilets, Exhaust Fan, Icemaker, Oven - Self Cleaning, Oven - Single, Oven/Range - Gas, Refrigerator, Stainless Steel Appliances, Stove, Washer, Water Heater
Furnishings No
Fireplace N
Window Features Double Pane,Screens,Vinyl Clad
Appliance Built-In Microwave, Dishwasher, Disposal, Dryer, Dual Flush Toilets, Exhaust Fan, Icemaker, Oven - Self Cleaning, Oven - Single, Oven/Range - Gas, Refrigerator, Stainless Steel Appliances, Stove, Washer, Water Heater
Heat Source Natural Gas
Laundry Lower Floor, Dryer In Unit, Washer In Unit
Exterior
Garage Spaces 2.0
Fence Picket, Rear
Utilities Available Under Ground
Amenities Available Baseball Field, Basketball Courts, Bike Trail, Club House, Common Grounds, Jog/Walk Path, Party Room, Pool - Outdoor, Reserved/Assigned Parking, Swimming Pool, Tennis Courts, Tot Lots/Playground
Water Access N
Roof Type Asphalt,Shingle
Accessibility None
Road Frontage City/County
Total Parking Spaces 2
Garage N
Building
Story 3
Foundation Slab
Sewer Public Sewer
Water Public
Architectural Style Colonial
Level or Stories 3
Additional Building Above Grade, Below Grade
Structure Type Dry Wall
New Construction N
Schools
Elementary Schools Strawberry Knoll
Middle Schools Gaithersburg
High Schools Gaithersburg
School District Montgomery County Public Schools
Others
Pets Allowed Y
HOA Fee Include Common Area Maintenance,Pool(s),Reserve Funds,Road Maintenance,Snow Removal,Trash
Senior Community No
Tax ID 160902772360
Ownership Fee Simple
SqFt Source Assessor
Security Features Carbon Monoxide Detector(s),Motion Detectors,Monitored,Smoke Detector
Acceptable Financing Cash, Conventional, FHA, VA
Horse Property N
Listing Terms Cash, Conventional, FHA, VA
Financing Cash,Conventional,FHA,VA
Special Listing Condition Standard
Pets Allowed No Pet Restrictions
Read Less Info
Want to know what your home might be worth? Contact us for a FREE valuation!

Our team is ready to help you sell your home for the highest possible price ASAP

Bought with Leanne Cherie Bonter • Long & Foster Real Estate, Inc.







